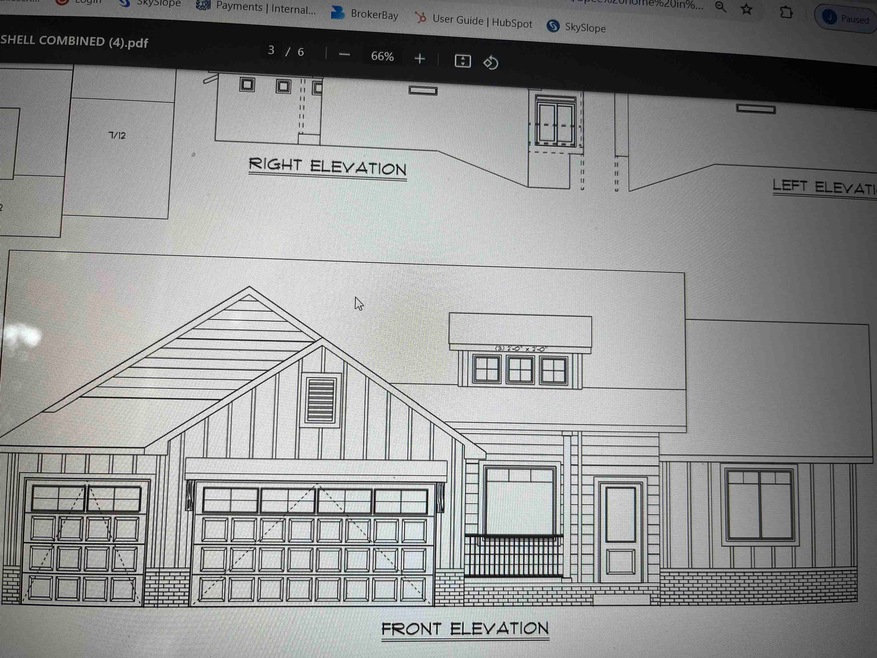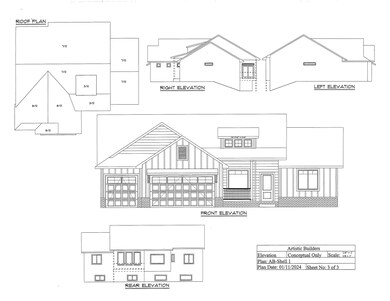
6716 W Palmetto St Wichita, KS 67205
Northwest Wichita NeighborhoodHighlights
- Community Pool
- 3 Car Attached Garage
- Living Room
- Maize South Elementary School Rated A-
- Walk-In Closet
- Laundry Room
About This Home
As of November 2024This home is currently under construction by Artistic Homes. Beautiful open floor plan with lots of sunlight. The living room offers a beautiful stone fireplace with custom built in shelves. LVP runs through out the living and kitchen area. Wooden beams flank the ceiling and large windows allow light to flow through. The kitchen features a large island with Quartz counters and custom hood with floating shelves and such great storage. A nice sized pantry is also located off the Kitchen The Laundry room is conveniently located near the Master closet and Master Bathroom. The Master is spacious with a nice feature wall and tray ceilings. A nice drop zone for storage and organizing will be situated as you enter in from the garage. There are 2 other bedrooms located on the main floor as well as a guest bathroom. A nice custom railing that leads you to the basement where there is one finished bathroom. This price also includes sod, irrigation and sprinkler system. Clients are still able to pick out custom materials such as tiles, flooring, and paint at this time. General taxes and special assessments are estimated due to taxes and specials not fully assessed and spread. There is an additional mailbox fee of $275 that is collected at time of closing on the house.
Last Agent to Sell the Property
RE/MAX Premier Brokerage Phone: 316-617-6700 License #00245542 Listed on: 07/18/2024
Home Details
Home Type
- Single Family
Est. Annual Taxes
- $4,928
Year Built
- Built in 2024
Lot Details
- 0.25 Acre Lot
HOA Fees
- $54 Monthly HOA Fees
Parking
- 3 Car Attached Garage
Home Design
- Composition Roof
Interior Spaces
- 1,585 Sq Ft Home
- 1-Story Property
- Electric Fireplace
- Living Room
- Combination Kitchen and Dining Room
Kitchen
- Oven or Range
- Microwave
- Dishwasher
- Disposal
Flooring
- Carpet
- Luxury Vinyl Tile
Bedrooms and Bathrooms
- 3 Bedrooms
- Walk-In Closet
- 2 Full Bathrooms
Laundry
- Laundry Room
- Laundry on main level
Schools
- Maize
- Maize High School
Utilities
- Forced Air Heating and Cooling System
- Heating System Uses Gas
Listing and Financial Details
- Assessor Parcel Number 12345
Community Details
Overview
- $500 HOA Transfer Fee
- Built by Eric Gilbert
- Estancia Subdivision
Recreation
- Community Pool
Similar Homes in Wichita, KS
Home Values in the Area
Average Home Value in this Area
Property History
| Date | Event | Price | Change | Sq Ft Price |
|---|---|---|---|---|
| 11/15/2024 11/15/24 | Sold | -- | -- | -- |
| 08/23/2024 08/23/24 | Pending | -- | -- | -- |
| 07/18/2024 07/18/24 | For Sale | $389,900 | -- | $246 / Sq Ft |
Tax History Compared to Growth
Agents Affiliated with this Home
-
Julie Schmidt

Seller's Agent in 2024
Julie Schmidt
RE/MAX Premier
(316) 617-6700
25 in this area
70 Total Sales
Map
Source: South Central Kansas MLS
MLS Number: 642018
- 6715 W Palmetto St
- 6809 W Palmetto St
- 4001 N Estancia St
- 6509 W Collina St
- 4034 N Solano Cir
- 3903 N Estancia Ct
- 3879 N Estancia Ct
- 6813 W Kollmeyer St
- 6825 W Kollmeyer St
- 4624 N Ridge Port St
- 4612 N Ridge Port St
- 4307 N Sandplum St
- 4319 N Sandplum St
- 4325 N Sandplum St
- 6820 W White Pine St
- 4331 N Sandplum St
- 4445 N Sandplum St
- 4451 N Sandplum St
- 4457 N Sandplum St
- 4463 N Sandplum St

