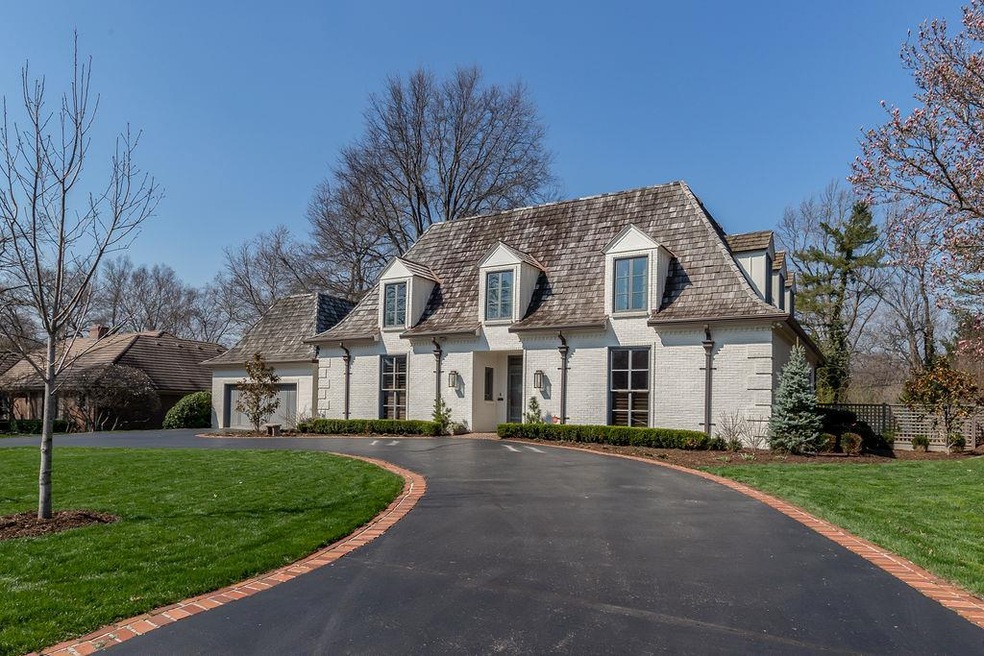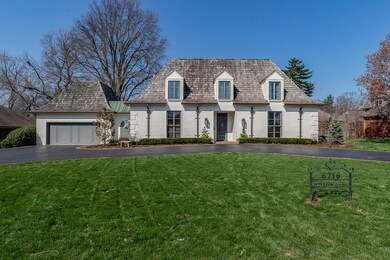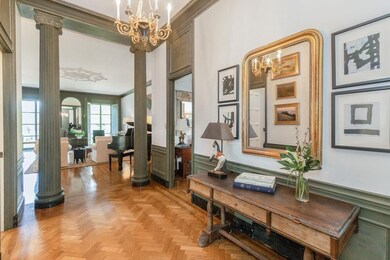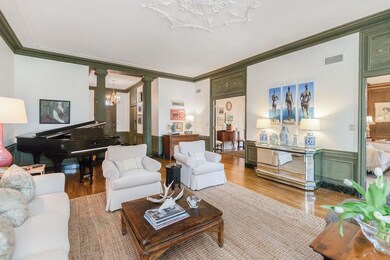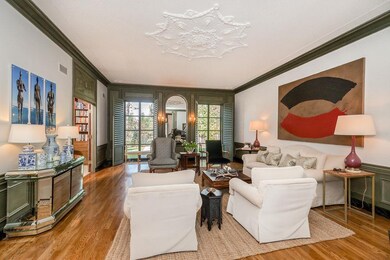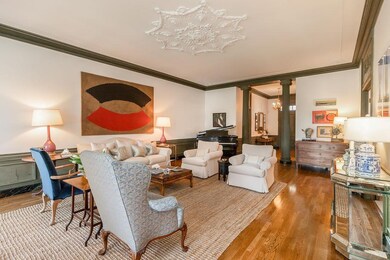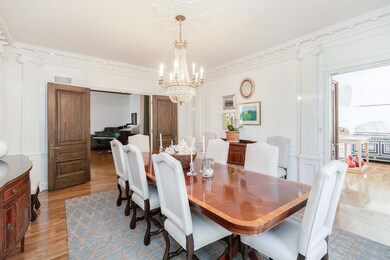
6716 Willow Ln Mission Hills, KS 66208
Estimated Value: $1,812,000 - $2,076,619
Highlights
- Custom Closet System
- Family Room with Fireplace
- Traditional Architecture
- Belinder Elementary School Rated A
- Vaulted Ceiling
- Wood Flooring
About This Home
As of August 2019SIMPLY AMAZING! Nothing left to do but enjoy! First floor offers a lovely master suite with new white marble bath, walk in closet and office (could be 5th bedroom/nursery), large formal dining room, cozy den w/fp, light, white eat-in kitchen with new butler's pantry including dishwasher, frig drawers and ice maker. Perfect for entertaining! Second floor is incredible with three large bedrooms w/large windows, additional family room and play/pool room. Meticulously maintained & updated for today's lifestyle. New master bath with heated floor, new landscaping, new flagstone patio in back, new (amazing) laundry room, new exterior paint and gas lanterns...you have to see it to believe just how lovely this home truly is. On tour Tuesday, April 16 11-1.
Home Details
Home Type
- Single Family
Est. Annual Taxes
- $18,812
Year Built
- Built in 1967
Lot Details
- 0.37 Acre Lot
- Wood Fence
- Sprinkler System
HOA Fees
- $3 Monthly HOA Fees
Parking
- 2 Car Attached Garage
- Front Facing Garage
- Garage Door Opener
Home Design
- Traditional Architecture
- Wood Shingle Roof
Interior Spaces
- Wet Bar: All Carpet, Walk-In Closet(s), Hardwood, Shower Only, Cathedral/Vaulted Ceiling, Fireplace, Plantation Shutters, Separate Shower And Tub, Marble, Wood Floor
- Built-In Features: All Carpet, Walk-In Closet(s), Hardwood, Shower Only, Cathedral/Vaulted Ceiling, Fireplace, Plantation Shutters, Separate Shower And Tub, Marble, Wood Floor
- Vaulted Ceiling
- Ceiling Fan: All Carpet, Walk-In Closet(s), Hardwood, Shower Only, Cathedral/Vaulted Ceiling, Fireplace, Plantation Shutters, Separate Shower And Tub, Marble, Wood Floor
- Skylights
- Gas Fireplace
- Some Wood Windows
- Shades
- Plantation Shutters
- Drapes & Rods
- Family Room with Fireplace
- 2 Fireplaces
- Formal Dining Room
- Laundry Room
Kitchen
- Eat-In Kitchen
- Double Oven
- Built-In Range
- Recirculated Exhaust Fan
- Dishwasher
- Granite Countertops
- Laminate Countertops
- Disposal
Flooring
- Wood
- Wall to Wall Carpet
- Linoleum
- Laminate
- Stone
- Ceramic Tile
- Luxury Vinyl Plank Tile
- Luxury Vinyl Tile
Bedrooms and Bathrooms
- 4 Bedrooms
- Custom Closet System
- Cedar Closet: All Carpet, Walk-In Closet(s), Hardwood, Shower Only, Cathedral/Vaulted Ceiling, Fireplace, Plantation Shutters, Separate Shower And Tub, Marble, Wood Floor
- Walk-In Closet: All Carpet, Walk-In Closet(s), Hardwood, Shower Only, Cathedral/Vaulted Ceiling, Fireplace, Plantation Shutters, Separate Shower And Tub, Marble, Wood Floor
- Double Vanity
- Bathtub with Shower
Basement
- Basement Fills Entire Space Under The House
- Sump Pump
- Laundry in Basement
Home Security
- Home Security System
- Smart Thermostat
- Storm Doors
- Fire and Smoke Detector
Schools
- Belinder Elementary School
- Sm East High School
Additional Features
- Enclosed patio or porch
- City Lot
- Forced Air Zoned Heating and Cooling System
Community Details
- Association fees include trash pick up
- Sagamore Hills Subdivision
Listing and Financial Details
- Exclusions: chimney
- Assessor Parcel Number LP81000000-0012
Ownership History
Purchase Details
Home Financials for this Owner
Home Financials are based on the most recent Mortgage that was taken out on this home.Purchase Details
Home Financials for this Owner
Home Financials are based on the most recent Mortgage that was taken out on this home.Purchase Details
Purchase Details
Home Financials for this Owner
Home Financials are based on the most recent Mortgage that was taken out on this home.Purchase Details
Home Financials for this Owner
Home Financials are based on the most recent Mortgage that was taken out on this home.Similar Homes in the area
Home Values in the Area
Average Home Value in this Area
Purchase History
| Date | Buyer | Sale Price | Title Company |
|---|---|---|---|
| Morgan Stephen M | -- | Mccaffree Short Title Co Inc | |
| Morgan Stephen M | -- | Mccaffree Short Title Co Inc | |
| Morgan Stephen M | -- | Chicago Title | |
| National Residential Nominee Svcs Inc | -- | Chicago Title | |
| Esrey William | -- | Continental Title | |
| Austin Karen S | -- | Continental Title |
Mortgage History
| Date | Status | Borrower | Loan Amount |
|---|---|---|---|
| Open | Morgan Stephen M | $510,400 | |
| Previous Owner | Morgan Stephen M | $550,000 | |
| Previous Owner | Esrey William | $700,000 | |
| Previous Owner | Austin Karen S | $417,000 | |
| Previous Owner | Taube Doris B | $89,000 |
Property History
| Date | Event | Price | Change | Sq Ft Price |
|---|---|---|---|---|
| 08/29/2019 08/29/19 | Sold | -- | -- | -- |
| 06/12/2019 06/12/19 | Pending | -- | -- | -- |
| 06/01/2019 06/01/19 | Price Changed | $1,600,000 | -3.0% | $343 / Sq Ft |
| 04/15/2019 04/15/19 | For Sale | $1,650,000 | +17.9% | $354 / Sq Ft |
| 06/10/2016 06/10/16 | Sold | -- | -- | -- |
| 03/29/2016 03/29/16 | Pending | -- | -- | -- |
| 02/11/2016 02/11/16 | For Sale | $1,399,500 | +123.9% | $523 / Sq Ft |
| 12/03/2012 12/03/12 | Sold | -- | -- | -- |
| 11/01/2012 11/01/12 | Pending | -- | -- | -- |
| 10/03/2012 10/03/12 | For Sale | $625,000 | -- | $234 / Sq Ft |
Tax History Compared to Growth
Tax History
| Year | Tax Paid | Tax Assessment Tax Assessment Total Assessment is a certain percentage of the fair market value that is determined by local assessors to be the total taxable value of land and additions on the property. | Land | Improvement |
|---|---|---|---|---|
| 2024 | $25,393 | $212,255 | $57,563 | $154,692 |
| 2023 | $23,443 | $195,511 | $52,327 | $143,184 |
| 2022 | $21,941 | $183,919 | $52,327 | $131,592 |
| 2021 | $22,458 | $181,689 | $47,570 | $134,119 |
| 2020 | $20,955 | $167,360 | $47,570 | $119,790 |
| 2019 | $19,988 | $158,838 | $43,247 | $115,591 |
| 2018 | $18,812 | $153,422 | $43,247 | $110,175 |
| 2017 | $18,092 | $145,406 | $43,247 | $102,159 |
| 2016 | $17,863 | $141,864 | $43,247 | $98,617 |
| 2015 | $9,438 | $72,887 | $43,246 | $29,641 |
| 2013 | -- | $70,725 | $43,246 | $27,479 |
Agents Affiliated with this Home
-
Susan Creidenberg
S
Seller's Agent in 2019
Susan Creidenberg
Compass Realty Group
(913) 219-7346
7 in this area
74 Total Sales
-
Andrew Bash

Buyer's Agent in 2019
Andrew Bash
Sage Sotheby's International Realty
(816) 868-5888
44 in this area
343 Total Sales
-
Whitney Brooks Stadler

Seller Co-Listing Agent in 2016
Whitney Brooks Stadler
Compass Realty Group
(913) 382-6711
25 in this area
89 Total Sales
-
Anita Chaplick
A
Seller's Agent in 2012
Anita Chaplick
ReeceNichols - Country Club Plaza
(816) 709-4900
5 Total Sales
-
Lisa Ruben Team
L
Seller Co-Listing Agent in 2012
Lisa Ruben Team
ReeceNichols - Country Club Plaza
(913) 449-5044
2 in this area
250 Total Sales
Map
Source: Heartland MLS
MLS Number: 2158992
APN: LP81000000-0012
- 6601 Rainbow Ave
- 6532 Sagamore Rd
- 2802 W 66th Terrace
- 6530 Overhill Rd
- 2901 W 69th St
- 6432 High Dr
- 1232 W 69th St
- 1243 W 67th Terrace
- 1911 Romany Rd
- 2219 W 70th Terrace
- 1224 Arno Rd
- 3209 W 68th St
- 1218 W 67th Terrace
- 1212 W 69th St
- 2114 W 71st St
- 1240 W 64th Terrace
- 1225 Romany Rd
- 2207 W 71st St
- 1251 W 64th St
- 2300 W 71st Terrace
- 6716 Willow Ln
- 6720 Willow Ln
- 2445 W 67th St
- 6711 Overhill Rd
- 2501 W 67th St
- 6717 Willow Ln
- 6721 Willow Ln
- 6722 Willow Ln
- 2425 W 67th St
- 6721 Overhill Rd
- 6723 Willow Ln
- 6624 Willow Ln
- 6718 Overhill Rd
- 2517 W 67th St
- 2415 W 67th St
- 6720 Rainbow Ave
- 6724 Willow Ln
- 6629 Overhill Rd
- 6731 Overhill Rd
- 6720 Overhill Rd
