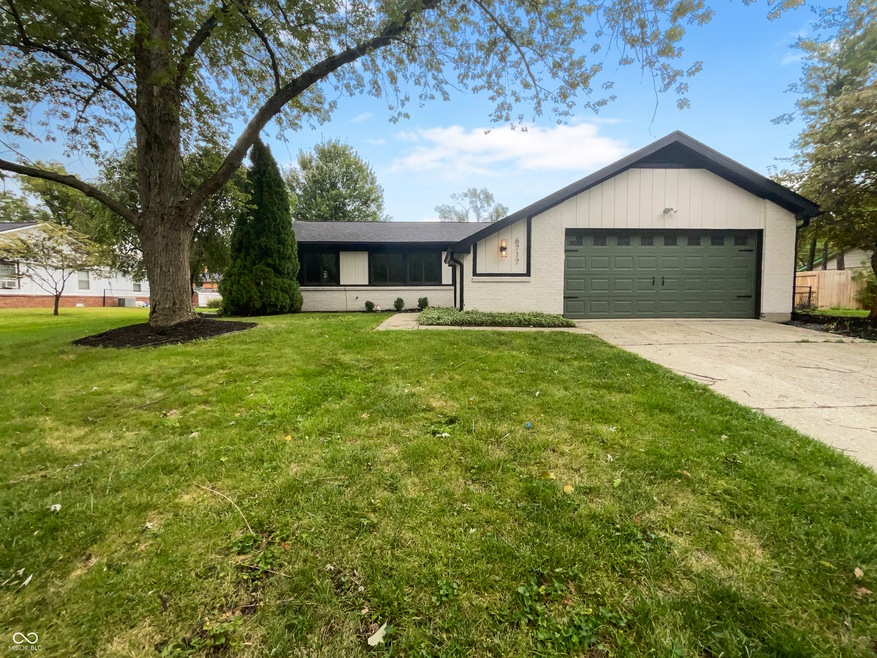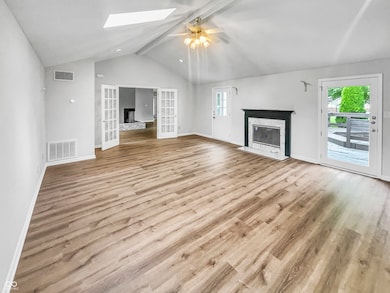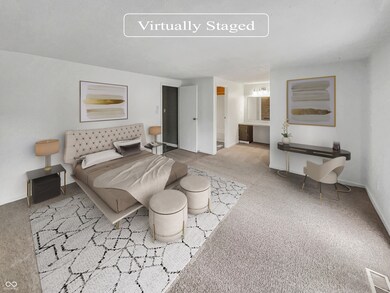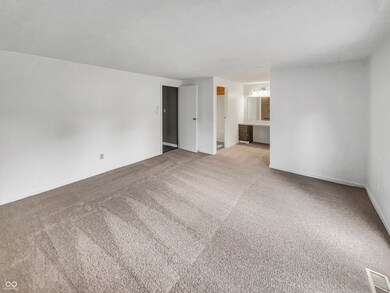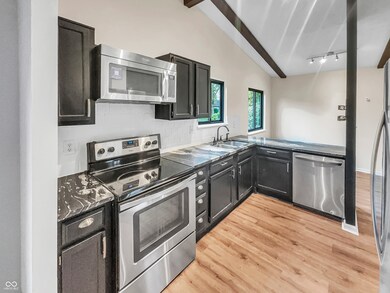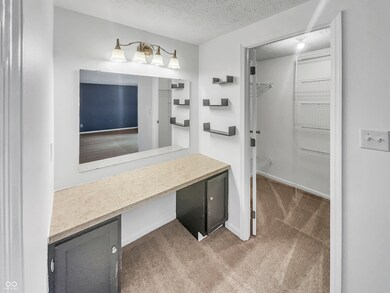
6717 Lakeknoll Dr Indianapolis, IN 46220
Devonshire NeighborhoodHighlights
- Vaulted Ceiling
- No HOA
- Skylights
- 2 Fireplaces
- Formal Dining Room
- 2 Car Attached Garage
About This Home
As of December 2024Seller may consider buyer concessions if made in an offer. Welcome to this charming property, a perfect blend of style and comfort. The heart of the home, the kitchen, boasts all stainless steel appliances and an accent backsplash that adds a touch of elegance. The primary bedroom is a retreat, featuring a spacious walk-in closet for all your storage needs. Cozy up next to the fireplace on chilly evenings or enjoy the outdoors from the comfort of your deck. The fenced-in backyard offers privacy and space for outdoor activities. The entire home has new flooring, enhancing its fresh and modern appeal. Don't miss out on this unique property, it's a must-see!
Last Agent to Sell the Property
Opendoor Brokerage LLC Brokerage Email: Sfarrar@opendoor.com License #RB14048287 Listed on: 10/01/2024
Co-Listed By
Opendoor Brokerage LLC Brokerage Email: Sfarrar@opendoor.com License #RB24001052
Home Details
Home Type
- Single Family
Est. Annual Taxes
- $2,376
Year Built
- Built in 1978
Parking
- 2 Car Attached Garage
Home Design
- Brick Exterior Construction
- Slab Foundation
Interior Spaces
- 2,099 Sq Ft Home
- 1-Story Property
- Vaulted Ceiling
- Skylights
- 2 Fireplaces
- Vinyl Clad Windows
- Window Screens
- Formal Dining Room
- Vinyl Plank Flooring
- Attic Access Panel
Kitchen
- Electric Oven
- Microwave
- Dishwasher
Bedrooms and Bathrooms
- 3 Bedrooms
- Walk-In Closet
- 2 Full Bathrooms
Additional Features
- 0.36 Acre Lot
- Forced Air Heating System
Community Details
- No Home Owners Association
- Lakewood Village Subdivision
Listing and Financial Details
- Assessor Parcel Number 490234107047000400
- Seller Concessions Offered
Ownership History
Purchase Details
Home Financials for this Owner
Home Financials are based on the most recent Mortgage that was taken out on this home.Purchase Details
Purchase Details
Home Financials for this Owner
Home Financials are based on the most recent Mortgage that was taken out on this home.Purchase Details
Home Financials for this Owner
Home Financials are based on the most recent Mortgage that was taken out on this home.Similar Homes in Indianapolis, IN
Home Values in the Area
Average Home Value in this Area
Purchase History
| Date | Type | Sale Price | Title Company |
|---|---|---|---|
| Warranty Deed | $358,000 | Os National | |
| Warranty Deed | $300,200 | Os National | |
| Warranty Deed | -- | None Available | |
| Warranty Deed | -- | Chicago Title Company Llc |
Mortgage History
| Date | Status | Loan Amount | Loan Type |
|---|---|---|---|
| Open | $347,260 | New Conventional | |
| Previous Owner | $169,200 | New Conventional | |
| Previous Owner | $161,020 | New Conventional | |
| Previous Owner | $151,900 | New Conventional | |
| Previous Owner | $122,600 | New Conventional | |
| Previous Owner | $16,000 | Future Advance Clause Open End Mortgage |
Property History
| Date | Event | Price | Change | Sq Ft Price |
|---|---|---|---|---|
| 12/16/2024 12/16/24 | Sold | $358,000 | -3.2% | $171 / Sq Ft |
| 11/18/2024 11/18/24 | Pending | -- | -- | -- |
| 10/01/2024 10/01/24 | For Sale | $370,000 | +122.9% | $176 / Sq Ft |
| 08/26/2016 08/26/16 | Sold | $166,000 | -2.3% | $78 / Sq Ft |
| 08/02/2016 08/02/16 | Pending | -- | -- | -- |
| 07/23/2016 07/23/16 | For Sale | $169,900 | -- | $80 / Sq Ft |
Tax History Compared to Growth
Tax History
| Year | Tax Paid | Tax Assessment Tax Assessment Total Assessment is a certain percentage of the fair market value that is determined by local assessors to be the total taxable value of land and additions on the property. | Land | Improvement |
|---|---|---|---|---|
| 2024 | $3,494 | $309,600 | $29,100 | $280,500 |
| 2023 | $3,494 | $309,600 | $29,100 | $280,500 |
| 2022 | $2,497 | $309,600 | $29,100 | $280,500 |
| 2021 | $2,314 | $198,000 | $19,700 | $178,300 |
| 2020 | $2,391 | $203,000 | $19,700 | $183,300 |
| 2019 | $1,954 | $184,100 | $19,700 | $164,400 |
| 2018 | $1,879 | $176,900 | $19,700 | $157,200 |
| 2017 | $1,841 | $173,400 | $19,700 | $153,700 |
| 2016 | $1,804 | $170,000 | $19,700 | $150,300 |
| 2014 | $1,651 | $165,100 | $19,700 | $145,400 |
| 2013 | $1,651 | $165,100 | $19,700 | $145,400 |
Agents Affiliated with this Home
-
S
Seller's Agent in 2024
Shelby Farrar
Opendoor Brokerage LLC
-
M
Seller Co-Listing Agent in 2024
Melissa Jenkins-Dill
Opendoor Brokerage LLC
-

Buyer's Agent in 2024
Scott Chain
RE/MAX Advanced Realty
(765) 669-0314
1 in this area
322 Total Sales
-
M
Buyer Co-Listing Agent in 2024
Megan Mullen
Dropped Members
-
J
Seller's Agent in 2016
Joy Pittman
Homeworks, LLC
(317) 658-6446
33 Total Sales
-
J
Buyer's Agent in 2016
Jason DeArman
Compass Indiana, LLC
Map
Source: MIBOR Broker Listing Cooperative®
MLS Number: 22004523
APN: 49-02-34-107-047.000-400
- 6623 Lakeknoll Dr
- 6618 Cricklewood Rd
- 6825 Farmleigh Dr
- 5651 E 72nd St
- 7014 Creekside Ln
- 6519 Creekside Ln
- 6337 Cardinal Ln
- 7035 Creekside Ln
- 6239 Bramshaw Rd
- 6639 E 65th St
- 7357 Lesley Ave
- 6838 Johnson Rd
- 6906 Johnson Rd
- 6205 Bramshaw Rd
- 6164 Afton Crest
- 6422 Fall Creek Rd
- 7138 Avalon Trail Ct
- 6227 Johnson Rd
- 5917 Camelback Ct
- 6146 Rucker Rd
