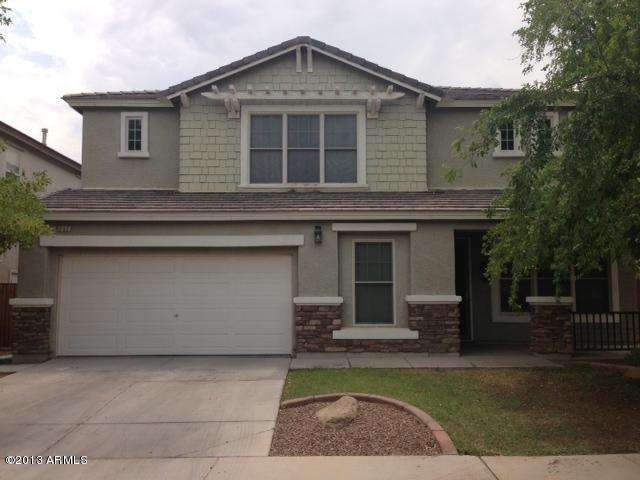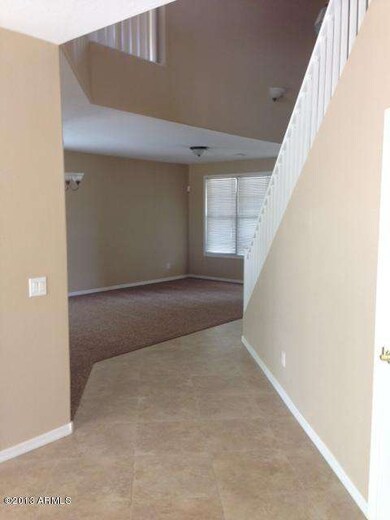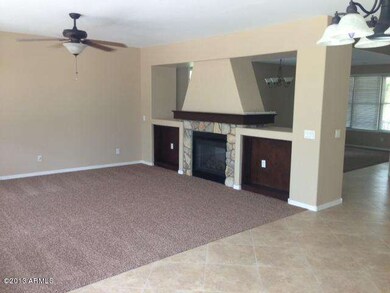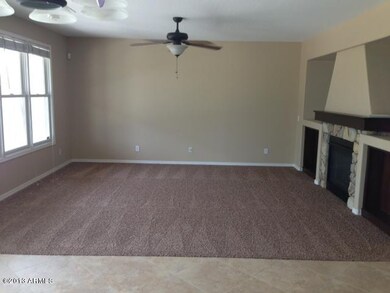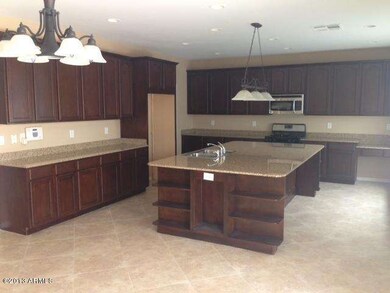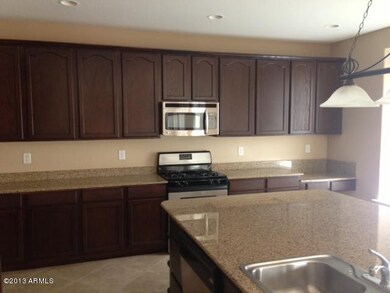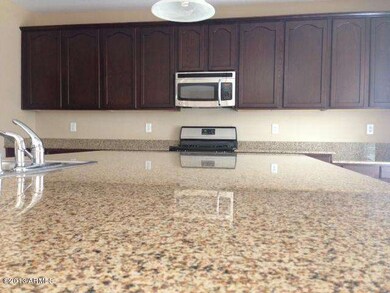
6717 S 40th Ave Phoenix, AZ 85041
Laveen NeighborhoodHighlights
- Hydromassage or Jetted Bathtub
- Granite Countertops
- Double Pane Windows
- Phoenix Coding Academy Rated A
- Eat-In Kitchen
- Tandem Parking
About This Home
As of December 2013Appraisal just came in at $230k. Amazing home with all the upgrades and space you could want. Freshly painted and NEW flooring throughout. Upgraded Kitchen boasting GRANITE COUNTERTOP, STAINLESS STEEL appliances, tons of cabinets, and a gigantic kitchen island. HUGE WALK-IN PANTRY! 4 bedrooms and 2 full bathrooms upstairs along with the laundry room for added convenience. Huge loft upstairs as well. 1 full bathroom and bedroom downstairs. 3-car tandem garage. YOU WILL LOVE THIS HOME!
Last Agent to Sell the Property
HomeSmart Premier License #BR567085000 Listed on: 09/09/2013

Last Buyer's Agent
Dorothy Welch
Keller Williams Realty Phoenix License #SA116876000
Home Details
Home Type
- Single Family
Est. Annual Taxes
- $1,780
Year Built
- Built in 2005
Lot Details
- 6,138 Sq Ft Lot
- Desert faces the front and back of the property
- Block Wall Fence
- Grass Covered Lot
HOA Fees
- $75 Monthly HOA Fees
Parking
- 2 Open Parking Spaces
- 3 Car Garage
- Tandem Parking
Home Design
- Wood Frame Construction
- Tile Roof
- Stucco
Interior Spaces
- 3,370 Sq Ft Home
- 2-Story Property
- Gas Fireplace
- Double Pane Windows
- ENERGY STAR Qualified Windows with Low Emissivity
- Vinyl Clad Windows
- Solar Screens
- Security System Owned
Kitchen
- Eat-In Kitchen
- Built-In Microwave
- Kitchen Island
- Granite Countertops
Flooring
- Carpet
- Tile
Bedrooms and Bathrooms
- 5 Bedrooms
- Primary Bathroom is a Full Bathroom
- 3 Bathrooms
- Dual Vanity Sinks in Primary Bathroom
- Hydromassage or Jetted Bathtub
- Bathtub With Separate Shower Stall
Schools
- Vista Del Sur Accelerated Elementary And Middle School
- Cesar Chavez High School
Utilities
- Refrigerated Cooling System
- Heating System Uses Natural Gas
- High Speed Internet
- Cable TV Available
Listing and Financial Details
- Tax Lot 53
- Assessor Parcel Number 105-90-333
Community Details
Overview
- Association fees include ground maintenance
- Vineyard Commons HOA, Phone Number (480) 551-4300
- Built by Trend Homes - Regency Line
- Vineyard Commons Subdivision
Recreation
- Community Playground
Ownership History
Purchase Details
Home Financials for this Owner
Home Financials are based on the most recent Mortgage that was taken out on this home.Purchase Details
Home Financials for this Owner
Home Financials are based on the most recent Mortgage that was taken out on this home.Purchase Details
Home Financials for this Owner
Home Financials are based on the most recent Mortgage that was taken out on this home.Purchase Details
Home Financials for this Owner
Home Financials are based on the most recent Mortgage that was taken out on this home.Purchase Details
Similar Homes in Phoenix, AZ
Home Values in the Area
Average Home Value in this Area
Purchase History
| Date | Type | Sale Price | Title Company |
|---|---|---|---|
| Warranty Deed | $221,000 | First American Title Ins Co | |
| Trustee Deed | $172,000 | None Available | |
| Quit Claim Deed | -- | None Available | |
| Joint Tenancy Deed | $336,797 | Chicago Title Insurance Co | |
| Cash Sale Deed | $1,767,900 | -- |
Mortgage History
| Date | Status | Loan Amount | Loan Type |
|---|---|---|---|
| Open | $170,000 | New Conventional | |
| Closed | $176,800 | New Conventional | |
| Previous Owner | $139,200 | Unknown | |
| Previous Owner | $336,000 | Unknown | |
| Previous Owner | $42,000 | Stand Alone Second | |
| Previous Owner | $269,400 | New Conventional | |
| Closed | $67,350 | No Value Available |
Property History
| Date | Event | Price | Change | Sq Ft Price |
|---|---|---|---|---|
| 12/28/2013 12/28/13 | Rented | $1,375 | -5.2% | -- |
| 12/18/2013 12/18/13 | Under Contract | -- | -- | -- |
| 12/10/2013 12/10/13 | For Rent | $1,450 | 0.0% | -- |
| 12/02/2013 12/02/13 | Sold | $221,000 | -1.8% | $66 / Sq Ft |
| 10/18/2013 10/18/13 | Pending | -- | -- | -- |
| 10/10/2013 10/10/13 | Price Changed | $225,000 | -2.2% | $67 / Sq Ft |
| 10/04/2013 10/04/13 | Price Changed | $230,000 | -2.1% | $68 / Sq Ft |
| 09/26/2013 09/26/13 | Price Changed | $234,900 | -1.7% | $70 / Sq Ft |
| 09/09/2013 09/09/13 | For Sale | $239,000 | -- | $71 / Sq Ft |
Tax History Compared to Growth
Tax History
| Year | Tax Paid | Tax Assessment Tax Assessment Total Assessment is a certain percentage of the fair market value that is determined by local assessors to be the total taxable value of land and additions on the property. | Land | Improvement |
|---|---|---|---|---|
| 2025 | $3,017 | $19,566 | -- | -- |
| 2024 | $2,963 | $18,635 | -- | -- |
| 2023 | $2,963 | $36,550 | $7,310 | $29,240 |
| 2022 | $2,878 | $27,820 | $5,560 | $22,260 |
| 2021 | $2,878 | $26,380 | $5,270 | $21,110 |
| 2020 | $2,806 | $24,310 | $4,860 | $19,450 |
| 2019 | $2,808 | $22,780 | $4,550 | $18,230 |
| 2018 | $2,681 | $20,870 | $4,170 | $16,700 |
| 2017 | $2,543 | $18,720 | $3,740 | $14,980 |
| 2016 | $2,421 | $17,800 | $3,560 | $14,240 |
| 2015 | $2,185 | $17,570 | $3,510 | $14,060 |
Agents Affiliated with this Home
-
Andrew Hoyt

Seller's Agent in 2013
Andrew Hoyt
HomeSmart Premier
(480) 789-9217
21 in this area
53 Total Sales
-
D
Seller's Agent in 2013
Dorothy Welch
Keller Williams Realty Phoenix
Map
Source: Arizona Regional Multiple Listing Service (ARMLS)
MLS Number: 4996063
APN: 105-90-333
- 4032 W Lydia Ln
- 6514 S 38th Ln
- 3905 W Irwin Ave
- 4125 W Lydia Ln
- 4121 W Alta Vista Rd
- 4010 W Fremont Rd
- 7118 S 37th Glen
- 6731 S 37th Dr
- 3719 W Carson Rd
- 4001 W Southern Ave Unit 50
- 3713 W Nancy Ln
- 3927 W Southern Ave
- 4318 W Apollo Rd
- 3545 W Glass Ln
- 4332 W Carson Rd
- 3709 W Dunbar Dr
- 4352 W St Catherine Ave Unit 3
- 4802 S 35th Ave
- 3443 W Saint Anne Ave
- 5649 S 42nd Ave Unit 50
