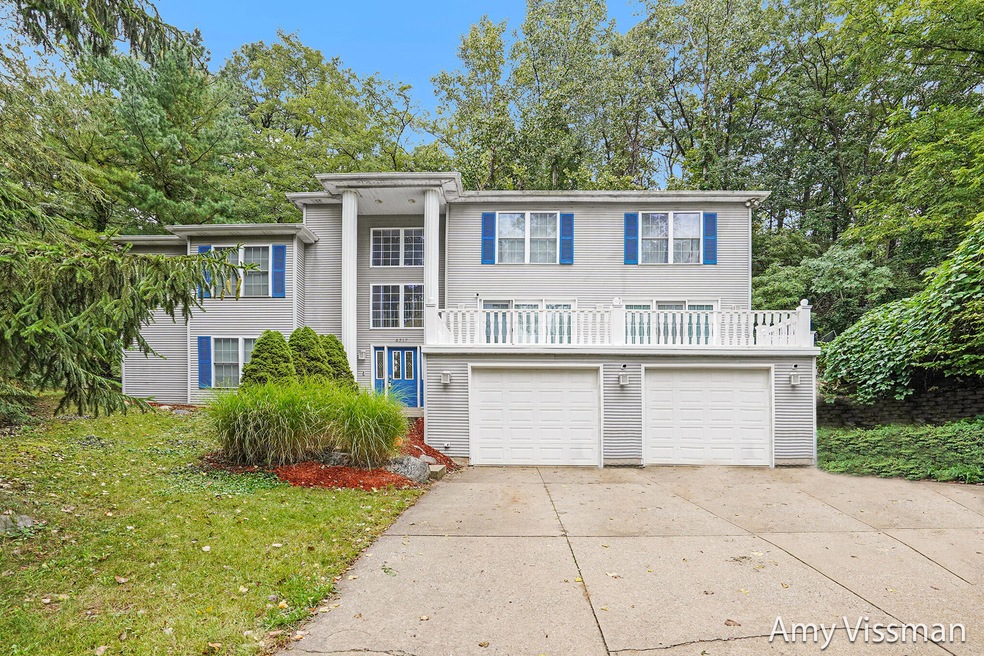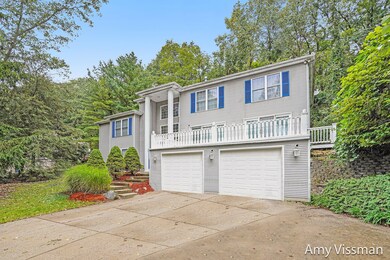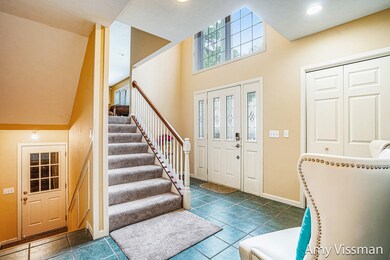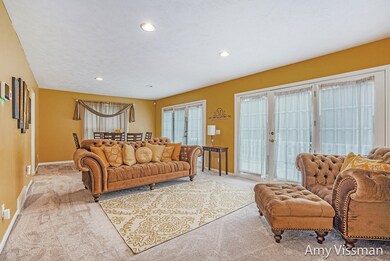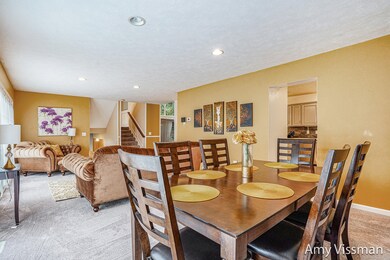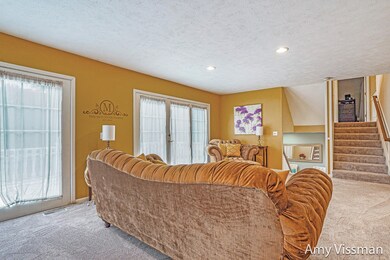
6717 Tanglewood Dr SE Grand Rapids, MI 49546
Cascade Township NeighborhoodEstimated Value: $483,000 - $600,000
Highlights
- Deck
- Recreation Room
- Traditional Architecture
- Pine Ridge Elementary School Rated A
- Wooded Lot
- Porch
About This Home
As of October 2021Welcome Home....now is your opportunity to own this spacious and updated home in this desirable neighborhood in Forest Hills Schools close to bike trails, Cascade Park, dining, shopping and the Village of Ada!
From the moment you enter the foyer with tiled floor you will feel at home! The formal living room and dining area are adjacent to the french doors to walk out onto the front porch, perfect for entertaining. The updated kitchen with snack bar and eating area provides the perfect layout open to the great room with floor to ceiling windows with gas fireplace and slider to backyard and wooded views. This home boasts 5 bedrooms and 2.5 baths with a primary suite that is sure to please. This private suite offers a large bedroom, sliders to outdoor deck, walk in closet and bath with jetted tub and stand up shower. Convenient main floor laundry, and plenty of room to relax, enjoy and play in this large Cascade home! Don't wait this opportunity won't last long.
Home Details
Home Type
- Single Family
Est. Annual Taxes
- $4,158
Year Built
- Built in 1997
Lot Details
- 0.41 Acre Lot
- Lot Dimensions are 125x165
- Shrub
- Wooded Lot
- Garden
Parking
- 2 Car Attached Garage
Home Design
- Traditional Architecture
- Composition Roof
- Vinyl Siding
Interior Spaces
- 3,495 Sq Ft Home
- 2-Story Property
- Built-In Desk
- Gas Log Fireplace
- Garden Windows
- Family Room with Fireplace
- Living Room
- Dining Area
- Recreation Room
- Walk-Out Basement
Kitchen
- Eat-In Kitchen
- Oven
- Range
- Microwave
- Dishwasher
- Snack Bar or Counter
- Disposal
Bedrooms and Bathrooms
- 5 Bedrooms | 1 Main Level Bedroom
Outdoor Features
- Deck
- Patio
- Shed
- Storage Shed
- Porch
Utilities
- Forced Air Heating and Cooling System
- Heating System Uses Natural Gas
- Well
- Natural Gas Water Heater
- Septic System
- High Speed Internet
- Phone Available
- Cable TV Available
Ownership History
Purchase Details
Home Financials for this Owner
Home Financials are based on the most recent Mortgage that was taken out on this home.Purchase Details
Home Financials for this Owner
Home Financials are based on the most recent Mortgage that was taken out on this home.Purchase Details
Similar Homes in Grand Rapids, MI
Home Values in the Area
Average Home Value in this Area
Purchase History
| Date | Buyer | Sale Price | Title Company |
|---|---|---|---|
| Mix Matthew | $385,000 | None Listed On Document | |
| Mitchner Landon | $252,500 | None Available | |
| Pontious Bldrs | $25,000 | -- |
Mortgage History
| Date | Status | Borrower | Loan Amount |
|---|---|---|---|
| Open | Mix Matthew | $74,000 | |
| Open | Mix Matthew | $345,000 | |
| Previous Owner | Mitchner Landon | $50,000 | |
| Previous Owner | Mitchner Landon | $228,000 | |
| Previous Owner | Pontious Stephen A | $125,000 | |
| Previous Owner | Pontious Stephen A | $105,000 | |
| Previous Owner | Pontious Stephen A | $100,000 |
Property History
| Date | Event | Price | Change | Sq Ft Price |
|---|---|---|---|---|
| 10/28/2021 10/28/21 | Sold | $385,000 | -8.3% | $110 / Sq Ft |
| 10/09/2021 10/09/21 | Pending | -- | -- | -- |
| 09/22/2021 09/22/21 | For Sale | $420,000 | +66.3% | $120 / Sq Ft |
| 11/21/2014 11/21/14 | Sold | $252,500 | -2.8% | $79 / Sq Ft |
| 10/24/2014 10/24/14 | Pending | -- | -- | -- |
| 09/08/2014 09/08/14 | For Sale | $259,900 | -- | $82 / Sq Ft |
Tax History Compared to Growth
Tax History
| Year | Tax Paid | Tax Assessment Tax Assessment Total Assessment is a certain percentage of the fair market value that is determined by local assessors to be the total taxable value of land and additions on the property. | Land | Improvement |
|---|---|---|---|---|
| 2024 | $3,825 | $210,400 | $0 | $0 |
| 2023 | $3,657 | $196,700 | $0 | $0 |
| 2022 | $5,182 | $165,800 | $0 | $0 |
| 2021 | $4,123 | $161,000 | $0 | $0 |
| 2020 | $2,786 | $158,800 | $0 | $0 |
| 2019 | $4,044 | $158,000 | $0 | $0 |
| 2018 | $4,044 | $145,900 | $0 | $0 |
| 2017 | $4,029 | $126,700 | $0 | $0 |
| 2016 | $3,888 | $119,800 | $0 | $0 |
| 2015 | -- | $119,800 | $0 | $0 |
| 2013 | -- | $109,900 | $0 | $0 |
Agents Affiliated with this Home
-
Amy Vissman

Seller's Agent in 2021
Amy Vissman
Keller Williams GR East
(616) 540-0426
3 in this area
147 Total Sales
-
Douglas Vissman
D
Seller Co-Listing Agent in 2021
Douglas Vissman
Keller Williams GR East
(616) 901-4104
2 in this area
91 Total Sales
-
Sheri Volkhardt

Buyer's Agent in 2021
Sheri Volkhardt
Bellabay Realty (North)
(616) 970-9824
1 in this area
105 Total Sales
-
R
Seller's Agent in 2014
Robert Reid
Coldwell Banker AJS (28th St)
Map
Source: Southwestern Michigan Association of REALTORS®
MLS Number: 21107196
APN: 41-19-16-327-022
- 3411 Brookpoint Dr SE
- 6774 Woodbrook Dr SE
- 6501 Woodbrook Dr SE
- 3530 Thornapple River Dr SE
- 3294 Thorncrest Dr SE
- 3305 Thorncrest Dr SE
- 6324 Lamppost Cir SE Unit 10
- 6396 Lamppost Cir SE Unit 1
- 6348 Lamppost Cir SE
- 7044 Cascade Rd SE
- 6872 Forest Valley Dr SE
- 6348 Greenway Dr SE Unit 62
- 7174 Cascade Rd SE
- 6309 Greenway Drive 52 Dr SE
- 6387 Wainscot Dr SE Unit 102
- 3144 E Gatehouse Dr SE
- 3724 Charlevoix Dr SE
- 3950 Maplecrest Ct SE
- 6244 Lincolnshire Ct SE Unit 15
- 7269 Thorncrest Dr SE
- 6717 Tanglewood Dr SE
- 6741 Tanglewood Dr SE
- 6701 Tanglewood Dr SE
- 6701 Tanglewood Dr SE Unit 26
- 6767 Tanglewood Dr SE
- 6681 Tanglewood Dr SE
- 6718 Burger Dr SE
- 6710 Tanglewood Dr SE
- 6668 Brookhills Ct SE
- 6787 Tanglewood Dr SE
- 6669 Brookhills Ct SE
- 6742 Tanglewood Dr SE
- 6690 Tanglewood Dr SE
- 6704 Burger Dr SE
- 6654 Brookhills Ct SE
- 6665 Tanglewood Dr SE
- 6760 Tanglewood Dr SE
- 6672 Tanglewood Dr SE
- 6684 Burger Dr SE
- 6775 Burger Dr SE
