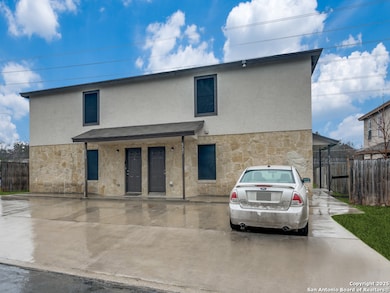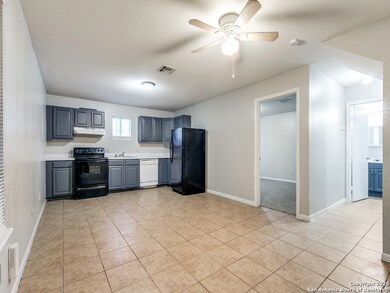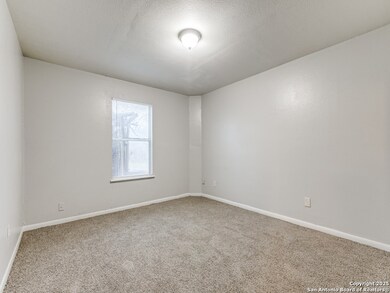6719 Brothers Ln San Antonio, TX 78239
Camelot I NeighborhoodHighlights
- Eat-In Kitchen
- Ceiling Fan
- Carpet
- Central Heating and Cooling System
About This Home
Welcome to your new, neat and clean 4BR Home! New carpet and paint; Off street parking and convenient location. Choose a unit with or without an attached yard. Park at your doorstep. Each unit includes washer and dryer connections and its own water heater. One bedroom and full bathroom is downstairs and 3 bedrooms and a bathroom upstairs.
Listing Agent
Stephen Guzek
Lifestyles Realty Central Texas Inc Listed on: 03/25/2025
Property Details
Home Type
- Multi-Family
Year Built
- Built in 2005
Lot Details
- 9,191 Sq Ft Lot
Home Design
- Quadruplex
Interior Spaces
- 1,250 Sq Ft Home
- 2-Story Property
- Ceiling Fan
- Window Treatments
- Fire and Smoke Detector
Kitchen
- Eat-In Kitchen
- Stove
- Dishwasher
Flooring
- Carpet
- Linoleum
Bedrooms and Bathrooms
- 4 Bedrooms
- 2 Full Bathrooms
Laundry
- Laundry on main level
- Washer Hookup
Utilities
- Central Heating and Cooling System
- Electric Water Heater
Community Details
- Windsor Oaks Subdivision
Listing and Financial Details
- Rent includes nofrn
- Assessor Parcel Number 050519520370
Map
Source: San Antonio Board of REALTORS®
MLS Number: 1852622
APN: 05051-952-0370
- 6402 Quiet Forest
- 7559 Windsor Oaks
- 7831 Mountain Forest
- 7535 Windsor Oaks
- 7518 Oak Chase
- 7502 Oak Chase
- 6346 Montgomery
- 8211 Littleport
- 8416 Northmont Dr
- 7731 Chatham Place
- 7883 Abbey Place
- 7879 Abbey Place
- 6432 Dew Dr
- 8302 Hastings
- 6829 Oldham
- 6814 Neston
- 6901 Oldham
- 6835 Stockport
- 8030 Dial Ike Dr Unit 501-502
- 8030 Dial Ike Dr Unit 401, 402
- 6707 Brothers Ln
- 6705 Brothers Ln
- 6737 Brothers Ln Unit 6737 Brothers Lane
- 6701 Brothers Ln
- 7646 Windsor Oaks
- 7644 Windsor Oaks
- 7645 Windsor Oaks Unit 4
- 7639 Windsor Oaks
- 7637 Windsor Oaks
- 7627 Windsor Oaks
- 7625 Windsor Oaks
- 7644 Oak Chase
- 7642 Oak Chase
- 7611 Windsor Oaks
- 7610 Windsor Oaks Unit 7610
- 7607 Windsor Oaks
- 7587 Windsor Oaks
- 7583 Windsor Oaks
- 7605 Oak Chase
- 7602 Oak Chase Unit 76






