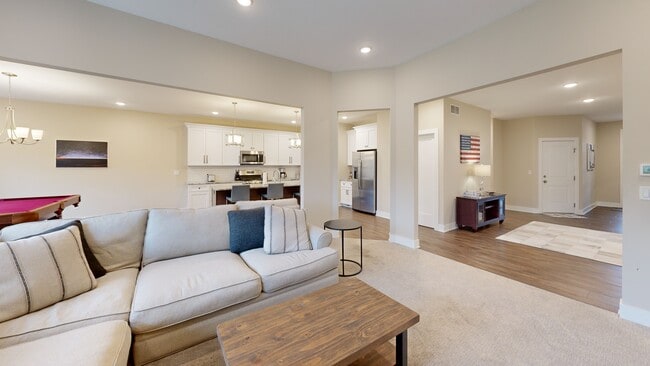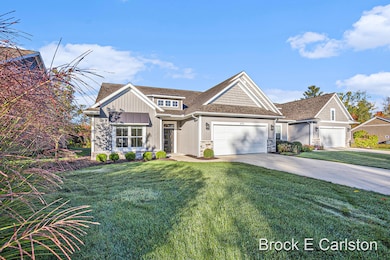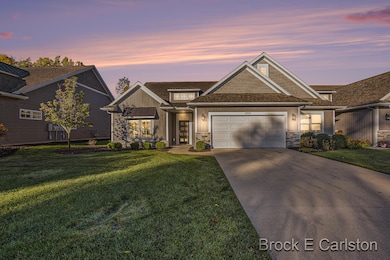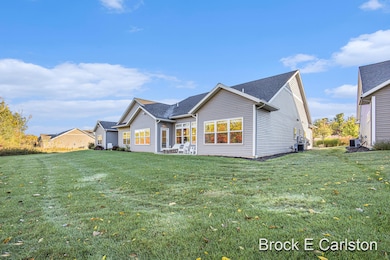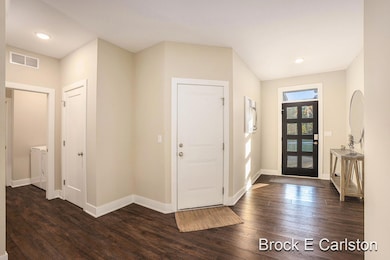
6719 Creekside View Dr SE Unit 11 Grand Rapids, MI 49508
Estimated payment $2,826/month
Highlights
- Very Popular Property
- 2 Car Attached Garage
- Patio
- Explorer Elementary School Rated A-
- Brick or Stone Mason
- Living Room
About This Home
Welcome to The Villas of Creekside, where comfort and convenience meet elegant design. These beautiful condos offer main floor living with no-step entrances, ensuring easy and accessible living for all. Nestled on a private street, residents enjoy wonderful privacy and tranquility while still being close to modern amenities. Inside, the open layout is enhanced by 9- and 10-foot ceilings throughout that create a spacious, airy feel. The kitchen is a true showpiece, featuring a large island, granite countertops, and a spacious walk-in pantry, perfect for both everyday living and entertaining. The dining area flows seamlessly to a concrete private back patio, ideal for relaxing or hosting gatherings. The primary suite offers a peaceful retreat with a walk-in closet and en-suite bath complete with double sinks for added luxury. A second bedroom and second full bath on the main level provide flexibility for guests or a home office. Additional highlights include hot and cold water in the garage and nearby access to Kent Trails and Creekside Park, offering outdoor recreation just steps away. With easy access to M-6, commuting is simple and convenient. The Villas of Creekside is truly designed for comfortable, stylish, and low-maintenance living.
Seller is open to offers including a partially furnished sale with the right terms. Buyer and buyer's agent to verify all information.
Property Details
Home Type
- Condominium
Est. Annual Taxes
- $5,306
Year Built
- Built in 2020
Lot Details
- Property fronts a private road
- Shrub
- Sprinkler System
HOA Fees
- $260 Monthly HOA Fees
Parking
- 2 Car Attached Garage
Home Design
- Brick or Stone Mason
- Slab Foundation
- Composition Roof
- Vinyl Siding
- Stone
Interior Spaces
- 2,064 Sq Ft Home
- 1-Story Property
- Low Emissivity Windows
- Insulated Windows
- Window Screens
- Living Room
- Dining Area
- Kitchen Island
Bedrooms and Bathrooms
- 2 Main Level Bedrooms
- 2 Full Bathrooms
Laundry
- Laundry Room
- Laundry on main level
Accessible Home Design
- Halls are 36 inches wide or more
- Doors are 36 inches wide or more
- Accessible Entrance
- Stepless Entry
Outdoor Features
- Patio
Utilities
- Forced Air Heating and Cooling System
- Heating System Uses Natural Gas
- Natural Gas Water Heater
Community Details
Overview
- Association fees include water, trash, snow removal, sewer, lawn/yard care
- $1,040 HOA Transfer Fee
- Association Phone (231) 349-4997
- The Villas Of Creekside Condos
Pet Policy
- Pets Allowed
Matterport 3D Tour
Floorplan
Map
Home Values in the Area
Average Home Value in this Area
Tax History
| Year | Tax Paid | Tax Assessment Tax Assessment Total Assessment is a certain percentage of the fair market value that is determined by local assessors to be the total taxable value of land and additions on the property. | Land | Improvement |
|---|---|---|---|---|
| 2025 | $4,945 | $224,600 | $0 | $0 |
| 2024 | $4,945 | $206,500 | $0 | $0 |
| 2022 | $0 | $168,500 | $0 | $0 |
| 2021 | $0 | $162,800 | $0 | $0 |
| 2020 | -- | $78,900 | $0 | $0 |
Property History
| Date | Event | Price | List to Sale | Price per Sq Ft | Prior Sale |
|---|---|---|---|---|---|
| 11/17/2025 11/17/25 | Price Changed | $404,900 | -2.4% | $196 / Sq Ft | |
| 10/22/2025 10/22/25 | For Sale | $414,900 | +24.3% | $201 / Sq Ft | |
| 12/30/2020 12/30/20 | Sold | $333,900 | 0.0% | $162 / Sq Ft | View Prior Sale |
| 12/03/2020 12/03/20 | Pending | -- | -- | -- | |
| 08/05/2020 08/05/20 | For Sale | $333,900 | -- | $162 / Sq Ft |
Purchase History
| Date | Type | Sale Price | Title Company |
|---|---|---|---|
| Warranty Deed | $317,595 | Ata National Title Group Llc |
Mortgage History
| Date | Status | Loan Amount | Loan Type |
|---|---|---|---|
| Open | $330,000 | New Conventional |
About the Listing Agent

With over 12 years of real estate experience in the West Michigan area, I know every community like the back of my hand. I understand that every situation is unique, and I’m here to help.
Born and raised in Muskegon, Michigan, I am squarely focused on one thing: getting my clients the best result possible. Over the years, I have differentiated myself as a top performer in the Muskegon area—the person buyers and sellers call when they need the job done.
As a college-educated,
Brock's Other Listings
Source: MichRIC
MLS Number: 25054269
APN: 41-22-05-380-011
- 6838 Bonnie Ave SE
- 863 Beauford St SE
- 6908 Marshall Ave SE
- 1079 Swather St SE
- 6844 Linden Ave SE
- 7079 Swather Ct SE
- 7057 Penncross Ct SE
- 1026 60th St SE
- 1061 60th St SE
- 7126 Willard Ave SE
- 418 Summer Cir SE
- 7362 Forsythia Ave SE
- 7359 Heather Ridge Ct SE
- 713 60th St SE Unit 353
- 303 Shoreside South Dr SE
- 1729 Fountainview Ct SE
- 828 Tierra St SE
- 1231 Fallingbrook Dr SE
- 5953 Leisure South Dr SE
- 1875 Wedgefield Ct SE Unit 37
- 1414 Eastport Dr SE
- 1190 Fairbourne Dr
- 6111 Woodfield Place SE
- 1695 Bloomfield Dr SE
- 1394 Carriage Hill Dr SE
- 1480 Hidden Valley Dr SE
- 314 N Green Meadow St SE Unit 314N
- 6043 In the Pines Dr SE
- 768 Four Ponds Ct SE
- 5310-5310 Kellogg Woods Dr SE
- 4709 Burgis Ave SE
- 2122 Sandy Shore Dr SE
- 4511 Madison Ave SE
- 4705 N Breton Ct SE
- 4645 Drummond Blvd SE
- 4240 Norman Dr SE Unit 2
- 7000 Byron Lakes Dr SW
- 3500-3540 60th St
- 4065 Pointe O Woods St SE
- 4552 Hunters Ridge Dr SE

