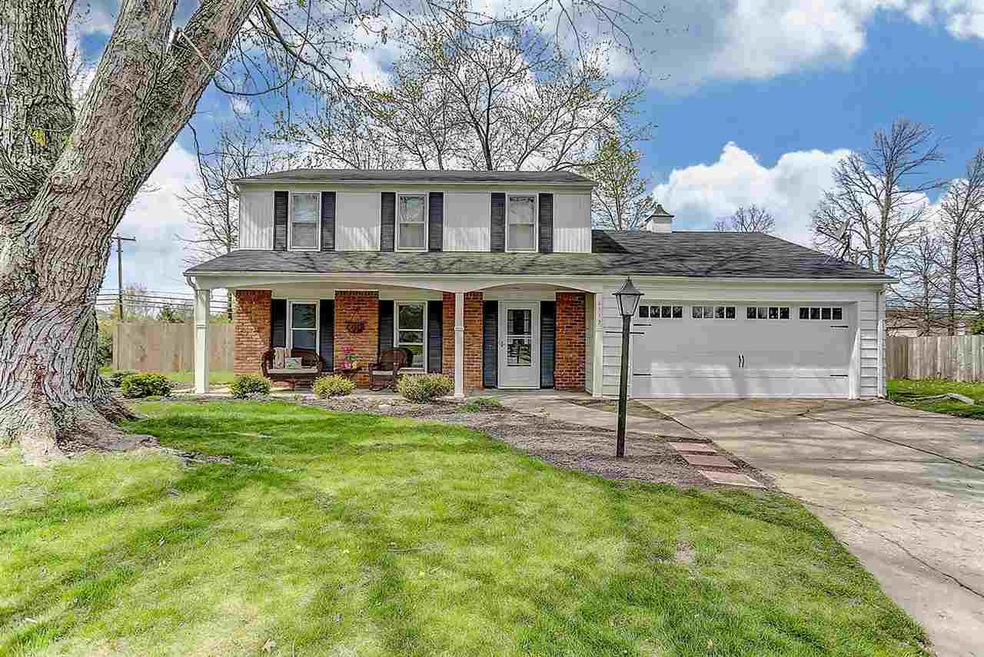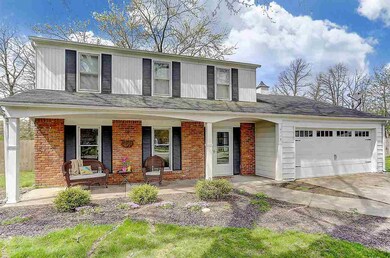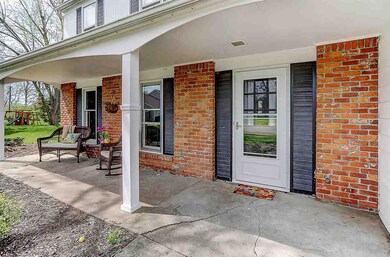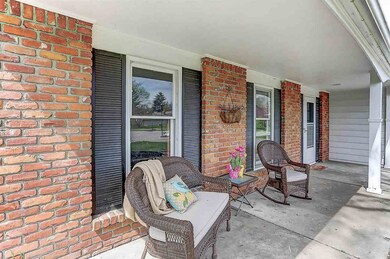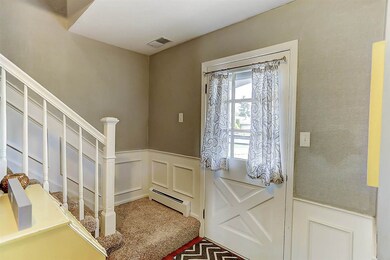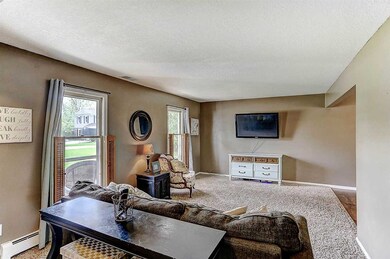
6719 Lake Crest Ct Fort Wayne, IN 46815
Lake Forest NeighborhoodEstimated Value: $226,000 - $248,000
Highlights
- Covered patio or porch
- 2 Car Attached Garage
- Central Air
- Cul-De-Sac
- En-Suite Primary Bedroom
- Ceiling Fan
About This Home
As of June 2017PINTEREST PERFECT! Fall in Love with this Cheerful, Move in Ready, Updated Home! Open Concept 2 Story with 4 Bdrms, 2 Full 1 1/2 Bath. Covered Front Porch and New Carriage Style Garage Door add to the Curb Appeal of this Lovely Exterior. Large Living Room with New Shag Carpet off the Entrance Serves as Extra Living Space. New Flooring and Light Fixture in Dining Room. Kitchen Boasts Newer Cabinets, SS Appliances, New Flooring and Light Fixtures, Pantry and Built-in Desk. Family Room has New Flooring, Wall to Wall Brick Fireplace and New Sliding Doors out to the Back Patio. Upstairs you'll Find 4 Bedrooms and 2 Full Baths. One Bedroom Doubles as an Optional Craft Room with Built-ins to Stay Organized and Let your Creativity Flow. Large Master Suite with Private Full Bath that has also been Updated. HUGE Backyard with New Privacy Fence and Fresh Landscaping Just in Time for your Summer Cookouts with Plenty of Space for the Kids to Roam. Entirely New AC System Installed in 2017! Perfect Location at the end of a Quiet Culdesac in a Great Family Friendly Neighborhood!
Last Buyer's Agent
Hollie Anderson
Keller Williams Realty Group

Home Details
Home Type
- Single Family
Est. Annual Taxes
- $994
Year Built
- Built in 1965
Lot Details
- 9,148 Sq Ft Lot
- Lot Dimensions are 77x120
- Cul-De-Sac
- Privacy Fence
- Wood Fence
- Level Lot
HOA Fees
- $2 Monthly HOA Fees
Parking
- 2 Car Attached Garage
- Garage Door Opener
- Driveway
Home Design
- Brick Exterior Construction
- Slab Foundation
- Shingle Roof
- Asphalt Roof
Interior Spaces
- 1,752 Sq Ft Home
- 2-Story Property
- Ceiling Fan
- Living Room with Fireplace
- Washer and Electric Dryer Hookup
Kitchen
- Oven or Range
- Laminate Countertops
Flooring
- Carpet
- Laminate
Bedrooms and Bathrooms
- 4 Bedrooms
- En-Suite Primary Bedroom
Outdoor Features
- Covered patio or porch
Utilities
- Central Air
- Baseboard Heating
- Hot Water Heating System
Listing and Financial Details
- Assessor Parcel Number 02-08-34-381-001.000-072
Ownership History
Purchase Details
Home Financials for this Owner
Home Financials are based on the most recent Mortgage that was taken out on this home.Purchase Details
Home Financials for this Owner
Home Financials are based on the most recent Mortgage that was taken out on this home.Similar Homes in the area
Home Values in the Area
Average Home Value in this Area
Purchase History
| Date | Buyer | Sale Price | Title Company |
|---|---|---|---|
| Irving Arreola | $127,000 | -- | |
| Arreola Irving Carrillo | $127,000 | Limestone Title & Escrow | |
| Schillinger Adam H | -- | None Available |
Mortgage History
| Date | Status | Borrower | Loan Amount |
|---|---|---|---|
| Closed | Arreola Irving Carrillo | $120,200 | |
| Closed | Arreola Irving Carrillo | $120,200 | |
| Closed | Arreola Irving Carrillo | $123,190 | |
| Previous Owner | Schillinger Adam H | $82,357 | |
| Previous Owner | Schillinger Adam H | $0 |
Property History
| Date | Event | Price | Change | Sq Ft Price |
|---|---|---|---|---|
| 06/30/2017 06/30/17 | Sold | $127,000 | -2.2% | $72 / Sq Ft |
| 04/26/2017 04/26/17 | Pending | -- | -- | -- |
| 04/21/2017 04/21/17 | For Sale | $129,900 | +53.7% | $74 / Sq Ft |
| 03/09/2012 03/09/12 | Sold | $84,500 | -15.4% | $49 / Sq Ft |
| 11/30/2011 11/30/11 | Pending | -- | -- | -- |
| 08/01/2011 08/01/11 | For Sale | $99,900 | -- | $57 / Sq Ft |
Tax History Compared to Growth
Tax History
| Year | Tax Paid | Tax Assessment Tax Assessment Total Assessment is a certain percentage of the fair market value that is determined by local assessors to be the total taxable value of land and additions on the property. | Land | Improvement |
|---|---|---|---|---|
| 2024 | $1,913 | $203,000 | $27,700 | $175,300 |
| 2022 | $1,886 | $169,300 | $27,700 | $141,600 |
| 2021 | $1,564 | $142,000 | $20,300 | $121,700 |
| 2020 | $1,443 | $134,000 | $20,300 | $113,700 |
| 2019 | $1,356 | $126,700 | $20,300 | $106,400 |
| 2018 | $1,265 | $118,000 | $20,300 | $97,700 |
| 2017 | $1,104 | $105,800 | $20,300 | $85,500 |
| 2016 | $994 | $99,900 | $20,300 | $79,600 |
| 2014 | $905 | $96,100 | $20,300 | $75,800 |
| 2013 | $862 | $94,600 | $20,300 | $74,300 |
Agents Affiliated with this Home
-
Tim Burns

Seller's Agent in 2017
Tim Burns
Keller Williams Realty Group
(260) 241-0398
94 Total Sales
-

Buyer's Agent in 2017
Hollie Anderson
Keller Williams Realty Group
(260) 446-1874
-
Linda Mock
L
Seller's Agent in 2012
Linda Mock
Mike Thomas Assoc., Inc
(260) 413-3569
3 Total Sales
-
Sara Burns
S
Buyer's Agent in 2012
Sara Burns
Mike Thomas Assoc., Inc
(260) 433-6788
1 in this area
26 Total Sales
Map
Source: Indiana Regional MLS
MLS Number: 201716933
APN: 02-08-34-381-001.000-072
- 6511 Dumont Dr
- 6932 White Eagle Dr
- 1304 Ardsley Ct
- 6611 Trickingham Ct
- 2005 Forest Valley Dr
- 6505 Monarch Dr
- 7321 Kern Valley Dr
- 6601 Bennington Dr
- 1806 Duprey Dr
- 6120 Cordava Ct
- 5912 Monarch Dr
- 7609 Preakness Cove
- 7618 Preakness Cove
- 5712 Lake Ave
- 7619 Preakness Cove
- 7807 Tipperary Trail
- 7735 Greymoor Dr
- 5728 Bell Tower Ln
- 1816 Montgomery Ct
- 2801 Old Willow Place
- 6719 Lake Crest Ct
- 6626 Treemont Ct
- 6721 Lake Crest Ct
- 6722 Lake Crest Ct
- 6620 Treemont Ct
- 6727 Lake Crest Ct
- 6728 Lake Crest Ct
- 6623 Treemont Ct
- 6727 Embers Ct
- 6807 Lake Crest Ct
- 6722 Lake Valley Ct
- 6808 Lake Crest Ct
- 6728 Lake Valley Ct
- 6615 Winsted Ct
- 6616 Treemont Ct
- 6721 Embers Ct
- 6731 Embers Ct
- 6617 Treemont Ct
- 6621 Winsted Ct
- 6817 Lake Crest Ct
