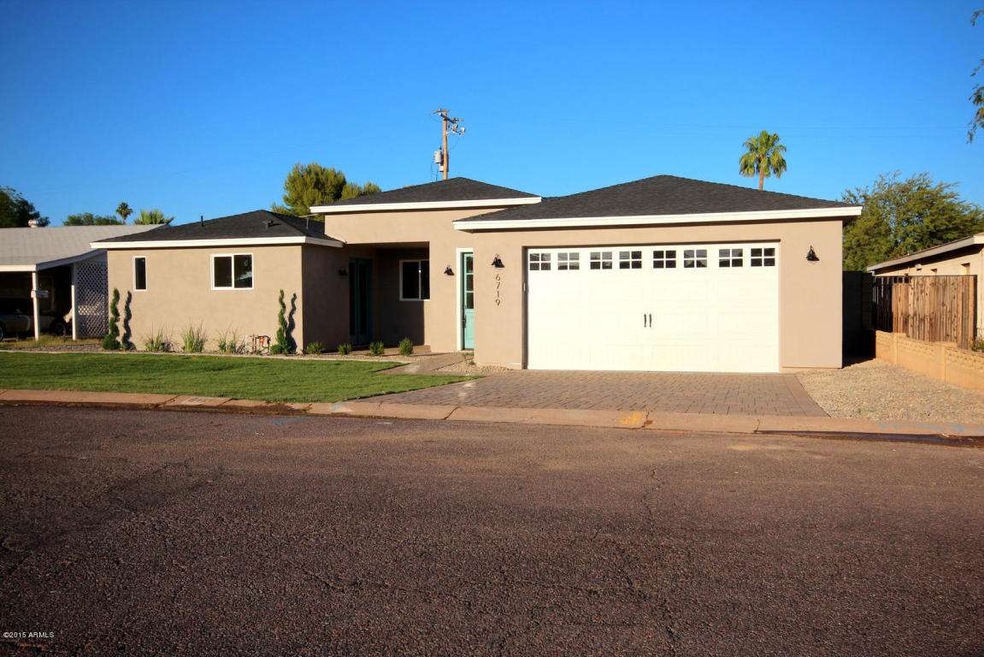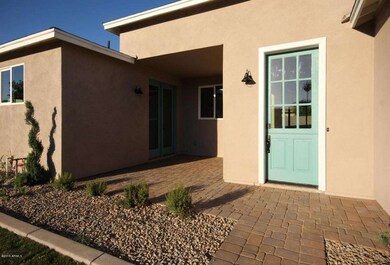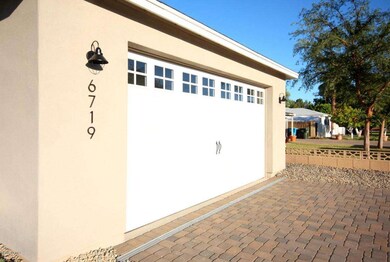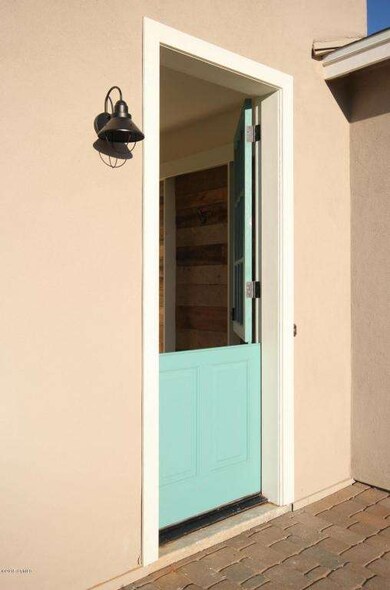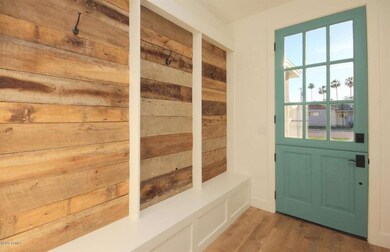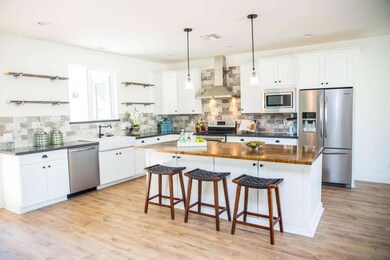
6719 N 10th Place Phoenix, AZ 85014
Camelback East Village NeighborhoodHighlights
- Granite Countertops
- No HOA
- Dual Vanity Sinks in Primary Bathroom
- Madison Richard Simis School Rated A-
- Double Pane Windows
- Garage ceiling height seven feet or more
About This Home
As of April 2025Complete with top of the line designer finishes. This home features 4 bedrooms,3 baths, with wide plank wood counter island top, sea foam green doors, and a barn wood entry/mudroom. The master bedroom has a sliding barn-wood door, claw foot tub, ship lap surrounds, and custom tile flooring. Builder will include a $5,000 landscape package for backyard with full price contract accepted this weekend!
Last Agent to Sell the Property
Connect Realty.com Inc. License #BR564628000 Listed on: 05/29/2015
Home Details
Home Type
- Single Family
Est. Annual Taxes
- $1,595
Year Built
- Built in 1950
Lot Details
- 7,222 Sq Ft Lot
- Wood Fence
- Block Wall Fence
- Front Yard Sprinklers
- Sprinklers on Timer
- Grass Covered Lot
Parking
- 2 Car Garage
- Garage ceiling height seven feet or more
- Garage Door Opener
Home Design
- Wood Frame Construction
- Composition Roof
- Stucco
Interior Spaces
- 2,410 Sq Ft Home
- 1-Story Property
- Ceiling height of 9 feet or more
- Double Pane Windows
Kitchen
- Built-In Microwave
- Kitchen Island
- Granite Countertops
Flooring
- Laminate
- Tile
Bedrooms and Bathrooms
- 4 Bedrooms
- Remodeled Bathroom
- Primary Bathroom is a Full Bathroom
- 3 Bathrooms
- Dual Vanity Sinks in Primary Bathroom
- Bathtub With Separate Shower Stall
Schools
- Madison Richard Simis Elementary School
- Madison Meadows Middle School
- Central High School
Utilities
- Refrigerated Cooling System
- Heating System Uses Natural Gas
Community Details
- No Home Owners Association
- Association fees include no fees
- Built by Uptown Homes
- Palm Terrace 2 Subdivision
Listing and Financial Details
- Tax Lot 51
- Assessor Parcel Number 161-03-118
Ownership History
Purchase Details
Home Financials for this Owner
Home Financials are based on the most recent Mortgage that was taken out on this home.Purchase Details
Purchase Details
Home Financials for this Owner
Home Financials are based on the most recent Mortgage that was taken out on this home.Purchase Details
Home Financials for this Owner
Home Financials are based on the most recent Mortgage that was taken out on this home.Purchase Details
Home Financials for this Owner
Home Financials are based on the most recent Mortgage that was taken out on this home.Purchase Details
Home Financials for this Owner
Home Financials are based on the most recent Mortgage that was taken out on this home.Purchase Details
Home Financials for this Owner
Home Financials are based on the most recent Mortgage that was taken out on this home.Purchase Details
Purchase Details
Purchase Details
Similar Homes in Phoenix, AZ
Home Values in the Area
Average Home Value in this Area
Purchase History
| Date | Type | Sale Price | Title Company |
|---|---|---|---|
| Warranty Deed | $910,000 | Navi Title Agency | |
| Warranty Deed | -- | -- | |
| Warranty Deed | $790,000 | Clear Title Agency Of Arizona | |
| Warranty Deed | $790,000 | Clear Title Agency Of Arizona | |
| Warranty Deed | -- | Clear Title Agency Of Arizona | |
| Warranty Deed | $650,000 | Clear Title Agency Of Arizona | |
| Warranty Deed | $490,000 | Driggs Title Agency Inc | |
| Warranty Deed | $190,000 | Pioneer Title Agency Inc | |
| Cash Sale Deed | $169,000 | Pioneer Title Agency Inc | |
| Cash Sale Deed | $105,000 | Pioneer Title Agency Inc | |
| Warranty Deed | -- | None Available | |
| Interfamily Deed Transfer | -- | None Available | |
| Warranty Deed | $99,000 | Transnation Title Ins Co |
Mortgage History
| Date | Status | Loan Amount | Loan Type |
|---|---|---|---|
| Previous Owner | $115,000 | New Conventional | |
| Previous Owner | $711,000 | New Conventional | |
| Previous Owner | $416,500 | New Conventional | |
| Previous Owner | $80,000 | Unknown | |
| Previous Owner | $2,809,340 | Stand Alone First | |
| Previous Owner | $171,000 | New Conventional | |
| Previous Owner | $75,153 | Unknown |
Property History
| Date | Event | Price | Change | Sq Ft Price |
|---|---|---|---|---|
| 04/23/2025 04/23/25 | Sold | $910,000 | -2.1% | $444 / Sq Ft |
| 04/01/2025 04/01/25 | Pending | -- | -- | -- |
| 03/14/2025 03/14/25 | For Sale | $929,500 | +89.7% | $454 / Sq Ft |
| 10/05/2015 10/05/15 | Sold | $490,000 | -2.0% | $203 / Sq Ft |
| 08/29/2015 08/29/15 | Pending | -- | -- | -- |
| 08/17/2015 08/17/15 | Price Changed | $499,900 | -1.0% | $207 / Sq Ft |
| 08/04/2015 08/04/15 | Price Changed | $505,000 | -1.8% | $210 / Sq Ft |
| 07/26/2015 07/26/15 | Price Changed | $514,500 | -0.1% | $213 / Sq Ft |
| 07/23/2015 07/23/15 | Price Changed | $515,000 | -1.9% | $214 / Sq Ft |
| 07/08/2015 07/08/15 | Price Changed | $524,900 | -0.9% | $218 / Sq Ft |
| 07/02/2015 07/02/15 | Price Changed | $529,900 | -0.9% | $220 / Sq Ft |
| 06/24/2015 06/24/15 | Price Changed | $534,900 | -0.9% | $222 / Sq Ft |
| 06/19/2015 06/19/15 | Price Changed | $539,900 | -1.4% | $224 / Sq Ft |
| 06/12/2015 06/12/15 | Price Changed | $547,500 | -0.4% | $227 / Sq Ft |
| 06/08/2015 06/08/15 | Price Changed | $549,500 | -0.1% | $228 / Sq Ft |
| 06/04/2015 06/04/15 | Price Changed | $549,900 | 0.0% | $228 / Sq Ft |
| 05/29/2015 05/29/15 | For Sale | $550,000 | -- | $228 / Sq Ft |
Tax History Compared to Growth
Tax History
| Year | Tax Paid | Tax Assessment Tax Assessment Total Assessment is a certain percentage of the fair market value that is determined by local assessors to be the total taxable value of land and additions on the property. | Land | Improvement |
|---|---|---|---|---|
| 2025 | $3,955 | $36,278 | -- | -- |
| 2024 | $3,841 | $34,551 | -- | -- |
| 2023 | $3,841 | $59,120 | $11,820 | $47,300 |
| 2022 | $3,717 | $47,910 | $9,580 | $38,330 |
| 2021 | $3,793 | $43,630 | $8,720 | $34,910 |
| 2020 | $3,732 | $40,370 | $8,070 | $32,300 |
| 2019 | $3,647 | $35,160 | $7,030 | $28,130 |
| 2018 | $3,551 | $30,480 | $6,090 | $24,390 |
| 2017 | $3,371 | $28,970 | $5,790 | $23,180 |
| 2016 | $3,249 | $30,770 | $6,150 | $24,620 |
| 2015 | $1,629 | $16,580 | $3,310 | $13,270 |
Agents Affiliated with this Home
-
Gavriel Yagudayev

Seller's Agent in 2025
Gavriel Yagudayev
eXp Realty
(623) 418-8302
19 in this area
98 Total Sales
-
Alyssa Martin
A
Buyer's Agent in 2025
Alyssa Martin
The Ave Collective
(951) 288-5110
1 in this area
3 Total Sales
-
Chelsea Bernabe

Buyer Co-Listing Agent in 2025
Chelsea Bernabe
The Ave Collective
(480) 459-8731
6 in this area
43 Total Sales
-
Bill Knutson

Seller's Agent in 2015
Bill Knutson
Connect Realty.com Inc.
1 in this area
4 Total Sales
-
Marissa Kline

Buyer's Agent in 2015
Marissa Kline
Compass
(602) 821-4479
28 in this area
73 Total Sales
Map
Source: Arizona Regional Multiple Listing Service (ARMLS)
MLS Number: 5286891
APN: 161-03-118
- 6726 N 11th St Unit 2
- 6741 N 10th St
- 6808 N 11th St
- 6814 N 11th St
- 6819 N 10th Place Unit 2
- 6842 N 10th Place
- 6533 N 10th Place
- 6531 N 10th Place
- 6747 N 12th St
- 6805 N 12th St
- 827 E Mclellan Blvd
- 6767 N 7th St Unit 230
- 6767 N 7th St Unit 123
- 6767 N 7th St Unit 118
- 6767 N 7th St Unit 212
- 6767 N 7th St Unit 217
- 6530 N 12th St Unit 11
- 707 E Ocotillo Rd
- 7035 N 11th Place
- 1017 E Maryland Ave Unit 236
