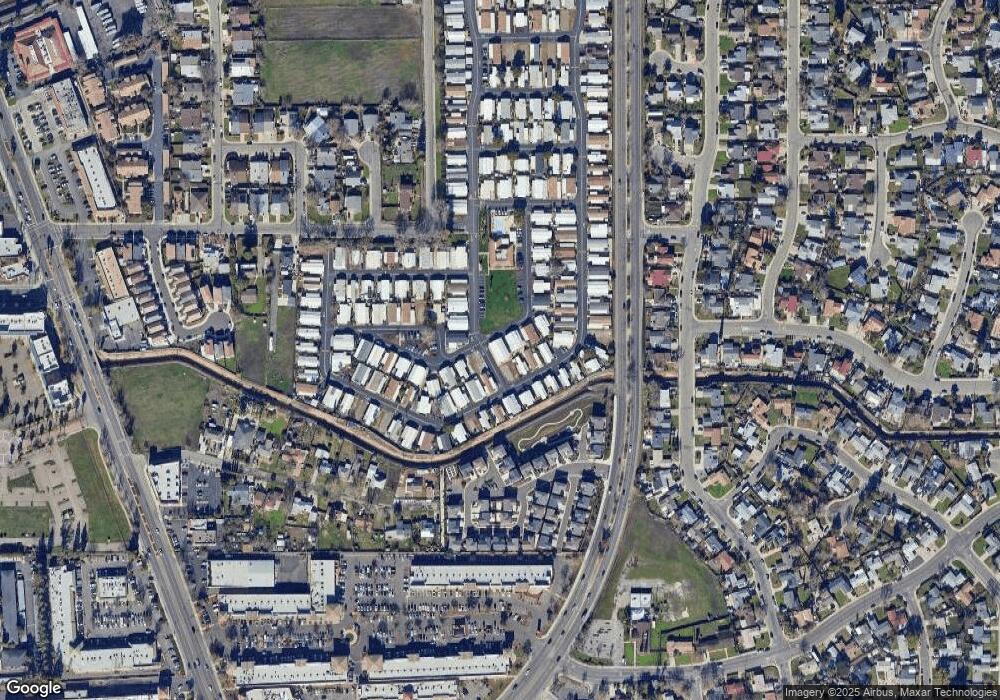6719 Representative Way Sacramento, CA 95828
Southeast Village Neighborhood
2
Beds
2
Baths
1,440
Sq Ft
--
Built
About This Home
This home is located at 6719 Representative Way, Sacramento, CA 95828. 6719 Representative Way is a home located in Sacramento County with nearby schools including Clayton B. Wire Elementary School, Will C. Wood Middle School, and Hiram W. Johnson High School.
Create a Home Valuation Report for This Property
The Home Valuation Report is an in-depth analysis detailing your home's value as well as a comparison with similar homes in the area
Home Values in the Area
Average Home Value in this Area
Tax History Compared to Growth
Map
Nearby Homes
- 6719 Representative Way Unit 166
- 6724 Capital Dr
- 6206 Presidential Ln Unit 141
- 6825 Capital Cir Unit 204
- 6827 Capital Cir Unit 203
- 6616 Capital Dr Unit 81
- 6224 Fowler Ave
- 6304 Convention Ln Unit 108
- 18 Lake House Ct
- 6311 Convention Ln Unit 100
- 6659 Spoerriwood Ct
- 6757 Rancho Adobe Dr
- 6532 Harley Way
- 6417 Capital Cir Unit 9
- 6955 Lawnwood Dr
- 6935 Arvada Ct
- 6912 Richeve Way
- 6916 Farmington Way
- 5616 53rd Ave
- 6623 Prentiss Dr
- 6717 Representative Way
- 6726 Capital Cir Unit 185
- 6734 Capital Cir
- 6736 Capital Cir Unit 190
- 6715 Representative Way Unit 168
- 6725 Representative Way Unit 164
- 6713 Representative Way Unit 169
- 6716 Capital Dr Unit 148
- 6735 Capital Cir Unit 221
- 6714 Capital Dr
- 6729 Capital Cir Unit 224
- 6731 Capital Cir Unit 223
- 6733 Capital Cir Unit 222
- 6738 Capital Cir Unit 191
- 6712 Capital Dr
- 6711 Representative Way Unit 170
- 6724 Capital Cir Unit 184
- 6727 Capital Cir Unit 225
- 6718 Capital Cir Unit 181
- 6707 Representative Way Unit 172
