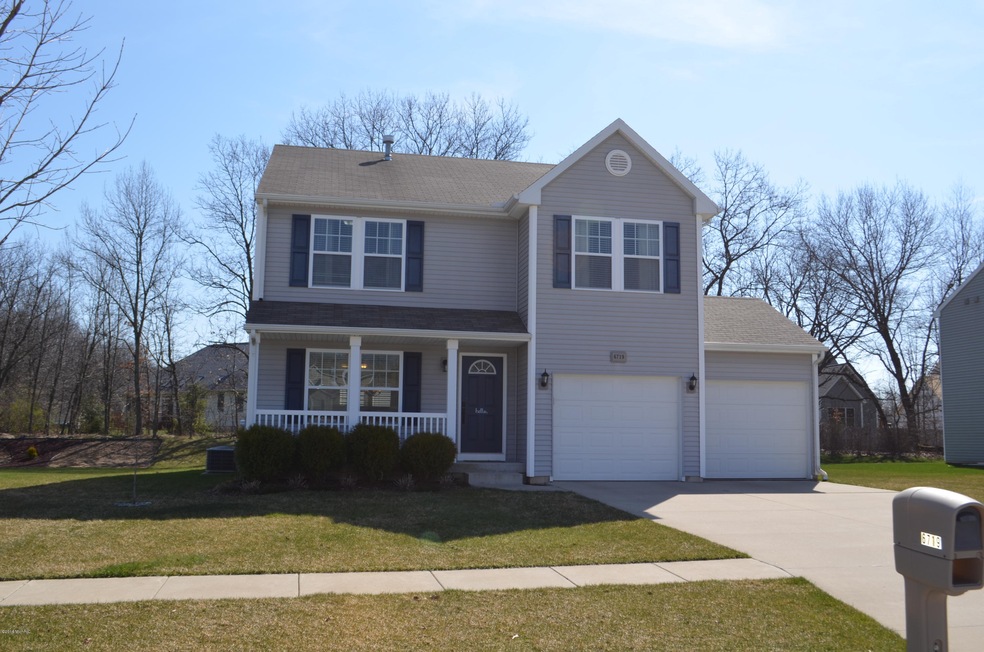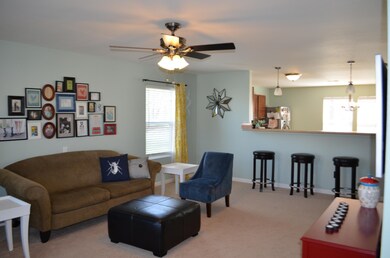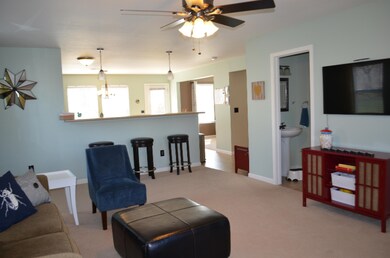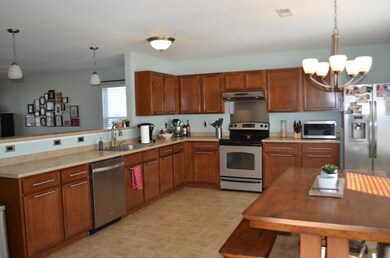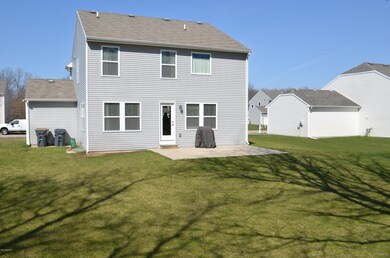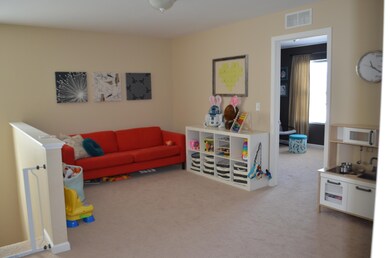
6719 Tiger Lily Dr Unit 50 Kalamazoo, MI 49009
Highlights
- Recreation Room
- Traditional Architecture
- 2 Car Attached Garage
- 12th Street Elementary School Rated A-
- Wood Flooring
- Eat-In Kitchen
About This Home
As of June 2016Professional photographs coming soon! Located in Rudgate Trails in Texas Township, this 3 bedroom, 2.5 bath home is sure to impress! Greeted by an open floor plan featuring the generous living room, large kitchen w/ abundant maple cabinetry & stainless steel appliances, eating area, half bath & dining room or den, the pride of ownership is clear! Meticulously maintained, this home offers peace of mind along w/ an upper level loft area, perfect for a playroom, tv room or office; 3 good sized bedrooms including an impressive master suite with soaking tub ; family hall bath, and upper level laundry. The full basement could easily be finished for more living space. The two car attached garage, underground sprinkling, patio overlooking the tree-lined backyard and more make this home a must s
Last Agent to Sell the Property
Chuck Jaqua, REALTOR License #6501328290 Listed on: 04/14/2016

Home Details
Home Type
- Single Family
Est. Annual Taxes
- $2,713
Year Built
- Built in 2009
Lot Details
- 6,055 Sq Ft Lot
- Lot Dimensions are 80 x 105
- Shrub
- Sprinkler System
HOA Fees
- $15 Monthly HOA Fees
Parking
- 2 Car Attached Garage
- Garage Door Opener
Home Design
- Traditional Architecture
- Composition Roof
- Vinyl Siding
Interior Spaces
- 2,047 Sq Ft Home
- 2-Story Property
- Ceiling Fan
- Living Room
- Dining Area
- Recreation Room
- Basement Fills Entire Space Under The House
- Washer
Kitchen
- Eat-In Kitchen
- Oven
- Range
- Dishwasher
Flooring
- Wood
- Laminate
Bedrooms and Bathrooms
- 3 Bedrooms
Outdoor Features
- Patio
Utilities
- Forced Air Heating and Cooling System
- Heating System Uses Natural Gas
- Cable TV Available
Ownership History
Purchase Details
Home Financials for this Owner
Home Financials are based on the most recent Mortgage that was taken out on this home.Purchase Details
Home Financials for this Owner
Home Financials are based on the most recent Mortgage that was taken out on this home.Purchase Details
Home Financials for this Owner
Home Financials are based on the most recent Mortgage that was taken out on this home.Purchase Details
Purchase Details
Similar Homes in Kalamazoo, MI
Home Values in the Area
Average Home Value in this Area
Purchase History
| Date | Type | Sale Price | Title Company |
|---|---|---|---|
| Warranty Deed | $179,200 | Chicago Title Company | |
| Warranty Deed | $162,000 | Devon Title | |
| Warranty Deed | $156,128 | Devon | |
| Warranty Deed | $21,500 | Devon | |
| Warranty Deed | $21,500 | Devon Title |
Mortgage History
| Date | Status | Loan Amount | Loan Type |
|---|---|---|---|
| Open | $170,240 | New Conventional | |
| Previous Owner | $152,600 | New Conventional | |
| Previous Owner | $153,900 | New Conventional | |
| Previous Owner | $141,500 | New Conventional | |
| Previous Owner | $148,300 | New Conventional |
Property History
| Date | Event | Price | Change | Sq Ft Price |
|---|---|---|---|---|
| 06/15/2016 06/15/16 | Sold | $179,200 | -0.4% | $88 / Sq Ft |
| 04/21/2016 04/21/16 | Pending | -- | -- | -- |
| 04/14/2016 04/14/16 | For Sale | $179,900 | +11.0% | $88 / Sq Ft |
| 11/12/2013 11/12/13 | Sold | $162,000 | 0.0% | $79 / Sq Ft |
| 09/13/2013 09/13/13 | Pending | -- | -- | -- |
| 08/24/2013 08/24/13 | For Sale | $162,000 | -- | $79 / Sq Ft |
Tax History Compared to Growth
Tax History
| Year | Tax Paid | Tax Assessment Tax Assessment Total Assessment is a certain percentage of the fair market value that is determined by local assessors to be the total taxable value of land and additions on the property. | Land | Improvement |
|---|---|---|---|---|
| 2025 | $1,219 | $159,000 | $0 | $0 |
| 2024 | $1,219 | $140,900 | $0 | $0 |
| 2023 | $1,162 | $128,100 | $0 | $0 |
| 2022 | $3,829 | $116,200 | $0 | $0 |
| 2021 | $3,722 | $111,800 | $0 | $0 |
| 2020 | $3,634 | $107,200 | $0 | $0 |
| 2019 | $3,318 | $101,600 | $0 | $0 |
| 2018 | $2,035 | $94,300 | $0 | $0 |
| 2017 | -- | $93,100 | $0 | $0 |
| 2016 | -- | $91,300 | $0 | $0 |
| 2015 | -- | $82,900 | $6,600 | $76,300 |
| 2014 | -- | $82,900 | $0 | $0 |
Agents Affiliated with this Home
-
Meghan Reynolds
M
Seller's Agent in 2016
Meghan Reynolds
Chuck Jaqua, REALTOR
(269) 381-7653
14 Total Sales
-
Julie Walters
J
Buyer's Agent in 2016
Julie Walters
Jaqua, REALTORS
(269) 720-6014
4 in this area
82 Total Sales
-
Lori Barnett

Seller's Agent in 2013
Lori Barnett
Chuck Jaqua, REALTOR
(269) 501-8320
13 in this area
96 Total Sales
Map
Source: Southwestern Michigan Association of REALTORS®
MLS Number: 16016298
APN: 09-12-450-050
- 6782 Southwind St Unit 68
- Traditions 2330 V8.0b Plan at Applegate Pointe - Traditions
- Traditions 2350 V8.0b Plan at Applegate Pointe - Traditions
- Traditions 1600 V8.0b Plan at Applegate Pointe - Traditions
- Elements 2390 Plan at Applegate Pointe - Elements
- Traditions 3400 V8.0b Plan at Applegate Pointe - Traditions
- Traditions 3100 Plan at Applegate Pointe - Traditions
- Integrity 2280 Plan at Applegate Pointe - Integrity
- Elements 2700 Plan at Applegate Pointe - Elements
- Traditions 2900 V8.2b Plan at Applegate Pointe - Traditions
- Traditions 3390 V8.2b Plan at Applegate Pointe - Traditions
- Traditions 2800 V8.0b Plan at Applegate Pointe - Traditions
- Elements 1800 Plan at Applegate Pointe - Elements
- Elements 2090 Plan at Applegate Pointe - Elements
- 6879 Cypress Bay Dr
- 5123 Brinson Ln
- 6594 Annandale Dr
- 5122 Brinson Ln
- 5272 Stapleton Dr
- 5207 Brinson Ln
