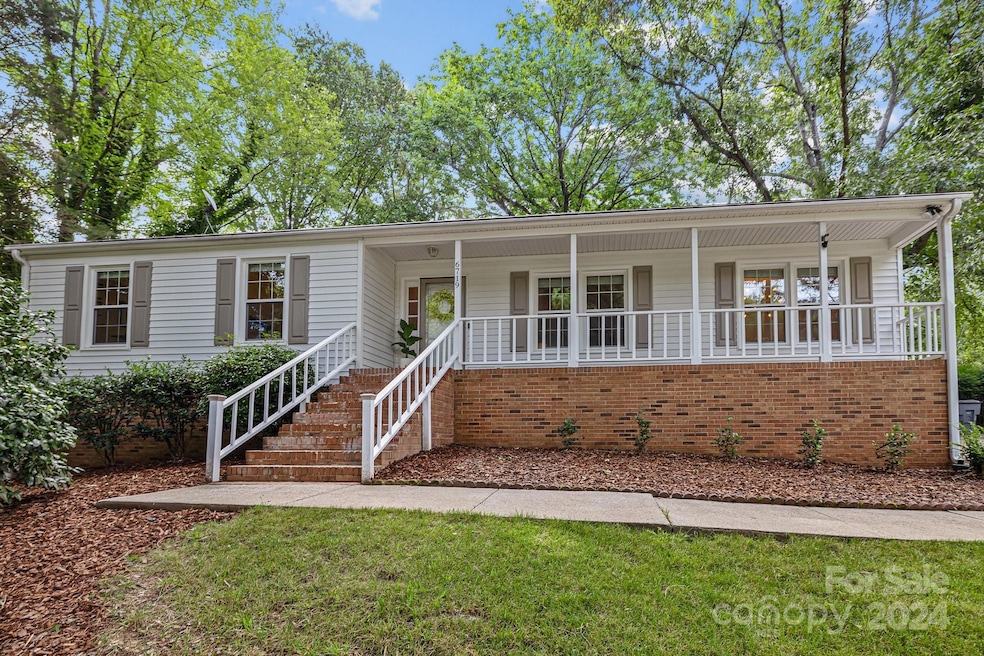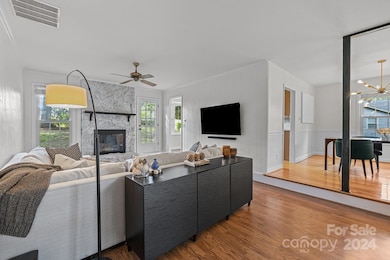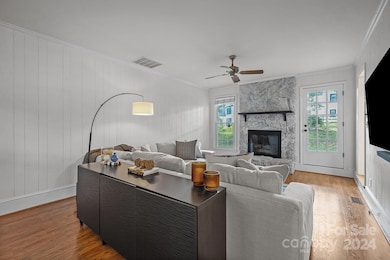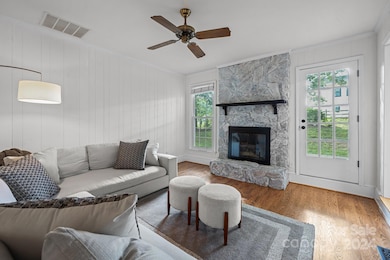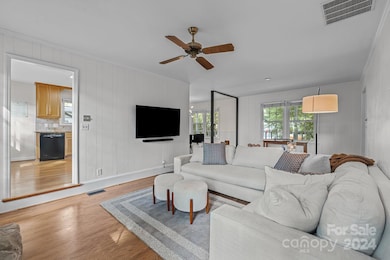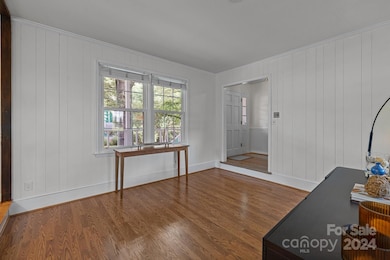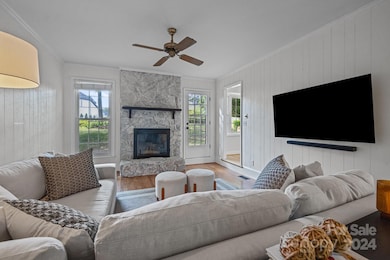
6719 Woodshed Cir Charlotte, NC 28270
Sardis Forest NeighborhoodHighlights
- Deck
- Wooded Lot
- Wood Flooring
- Elizabeth Lane Elementary Rated A-
- Ranch Style House
- Front Porch
About This Home
As of June 2025Back on Market at no fault of sellers! A well cared for south Charlotte, three bedroom, move in ready ranch on beautiful wooded lot, in a quaint neighborhood with popular schools and no HOA. Enjoy a sip of coffee on the front porch, relax on the oversized back deck with fenced back yard or enjoy an evening by the fireplace. This spacious three bedroom home is great for entertaining and daily living. Nestled under a heavy tree canopy A true opportunity awaits for those seeking a home with true tranquility yet close to all that Charlotte has to offer.
Last Agent to Sell the Property
Helen Adams Realty Brokerage Email: asmith@helenadamsrealty.com License #292415 Listed on: 06/14/2024

Home Details
Home Type
- Single Family
Est. Annual Taxes
- $3,092
Year Built
- Built in 1978
Lot Details
- Back Yard Fenced
- Wooded Lot
- Property is zoned R3
Home Design
- Ranch Style House
- Wood Siding
Interior Spaces
- 1,543 Sq Ft Home
- Insulated Windows
- Family Room with Fireplace
- Crawl Space
- Pull Down Stairs to Attic
Kitchen
- Electric Range
- Dishwasher
Flooring
- Wood
- Linoleum
- Laminate
Bedrooms and Bathrooms
- 3 Main Level Bedrooms
- 2 Full Bathrooms
Laundry
- Laundry Room
- Dryer
- Washer
Parking
- Driveway
- 3 Open Parking Spaces
Outdoor Features
- Deck
- Front Porch
Utilities
- Central Air
- Heat Pump System
- Gas Water Heater
- Cable TV Available
Community Details
- Country Roads Subdivision
Listing and Financial Details
- Assessor Parcel Number 213-181-03
Ownership History
Purchase Details
Home Financials for this Owner
Home Financials are based on the most recent Mortgage that was taken out on this home.Purchase Details
Home Financials for this Owner
Home Financials are based on the most recent Mortgage that was taken out on this home.Purchase Details
Home Financials for this Owner
Home Financials are based on the most recent Mortgage that was taken out on this home.Purchase Details
Similar Homes in the area
Home Values in the Area
Average Home Value in this Area
Purchase History
| Date | Type | Sale Price | Title Company |
|---|---|---|---|
| Warranty Deed | $495,000 | Harbor City Title | |
| Warranty Deed | $430,000 | None Listed On Document | |
| Warranty Deed | $350,000 | Harbor City Title | |
| Deed | -- | -- |
Mortgage History
| Date | Status | Loan Amount | Loan Type |
|---|---|---|---|
| Open | $450,250 | New Conventional | |
| Previous Owner | $322,500 | New Conventional | |
| Previous Owner | $332,500 | New Conventional | |
| Previous Owner | $115,000 | Commercial | |
| Previous Owner | $100,000 | Credit Line Revolving | |
| Previous Owner | $50,000 | Credit Line Revolving |
Property History
| Date | Event | Price | Change | Sq Ft Price |
|---|---|---|---|---|
| 06/17/2025 06/17/25 | Sold | $495,000 | 0.0% | $321 / Sq Ft |
| 05/15/2025 05/15/25 | Pending | -- | -- | -- |
| 05/09/2025 05/09/25 | For Sale | $495,000 | +15.1% | $321 / Sq Ft |
| 10/17/2024 10/17/24 | Sold | $430,000 | -3.4% | $279 / Sq Ft |
| 09/05/2024 09/05/24 | Price Changed | $445,000 | -1.1% | $288 / Sq Ft |
| 06/14/2024 06/14/24 | For Sale | $450,000 | +28.6% | $292 / Sq Ft |
| 11/10/2022 11/10/22 | Sold | $350,000 | -10.3% | $236 / Sq Ft |
| 09/22/2022 09/22/22 | For Sale | $390,000 | -- | $263 / Sq Ft |
Tax History Compared to Growth
Tax History
| Year | Tax Paid | Tax Assessment Tax Assessment Total Assessment is a certain percentage of the fair market value that is determined by local assessors to be the total taxable value of land and additions on the property. | Land | Improvement |
|---|---|---|---|---|
| 2023 | $3,092 | $388,100 | $105,000 | $283,100 |
| 2022 | $2,576 | $253,900 | $90,000 | $163,900 |
| 2021 | $2,450 | $253,900 | $90,000 | $163,900 |
| 2020 | $2,557 | $253,900 | $90,000 | $163,900 |
| 2019 | $2,542 | $253,900 | $90,000 | $163,900 |
| 2018 | $2,200 | $162,100 | $50,000 | $112,100 |
| 2017 | $2,161 | $162,100 | $50,000 | $112,100 |
| 2016 | $2,152 | $162,100 | $50,000 | $112,100 |
| 2015 | $2,140 | $162,100 | $50,000 | $112,100 |
| 2014 | $2,212 | $167,400 | $50,000 | $117,400 |
Agents Affiliated with this Home
-

Seller's Agent in 2025
Michelle Kelley
EXP Realty LLC Mooresville
(704) 999-8000
2 in this area
65 Total Sales
-

Buyer's Agent in 2025
Noah Spencer
COMPASS
(704) 524-4549
3 in this area
57 Total Sales
-

Seller's Agent in 2024
Andy Smith
Helen Adams Realty
(704) 763-9475
2 in this area
84 Total Sales
-

Seller's Agent in 2022
Dawn Crocker
NextHome Paramount
(704) 497-7902
2 in this area
130 Total Sales
-

Seller Co-Listing Agent in 2022
Karen Anderson
NextHome Paramount
(704) 579-3764
2 in this area
116 Total Sales
Map
Source: Canopy MLS (Canopy Realtor® Association)
MLS Number: 4149573
APN: 213-181-03
- 6737 Harrison Rd
- 200 Highland Forest Dr
- 1233 Weymouth Ln
- 601 Highland Forest Dr
- 7232 Alexander Rd
- 9334 Hunting Ct
- 8315 Adrian Ct
- 8311 Adrian Ct
- 8307 Adrian Ct
- 8015 Litaker Manor Ct
- 8208 Arrowsmith Ln
- 7223 Alexander Rd
- 8624 Sardis Rd
- 7215 Alexander Rd Unit 4
- 8022 Litaker Manor Ct
- 217 Hillandale Dr
- 7209 Alexander Rd Unit 3
- 6716 Southby Ct
- 7121-7223 Alexander Rd
- 7121 Alexander Rd
