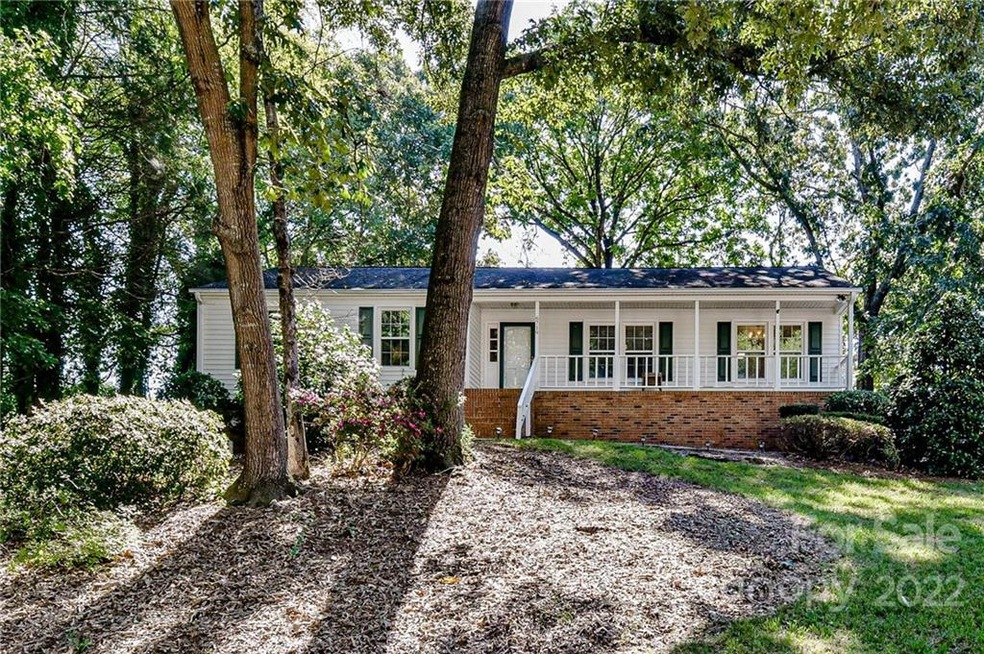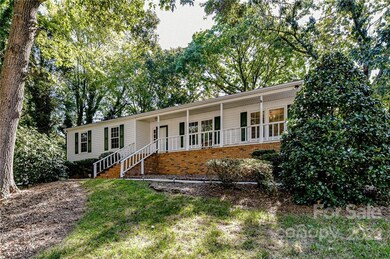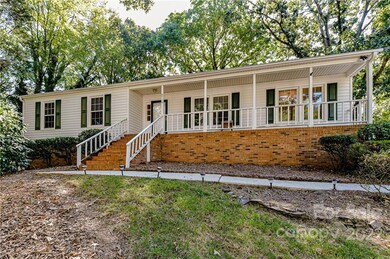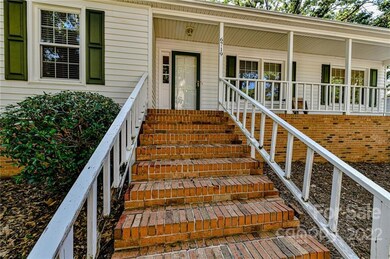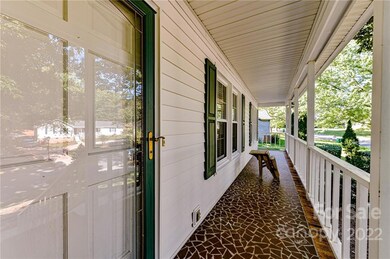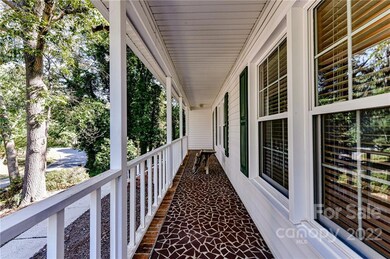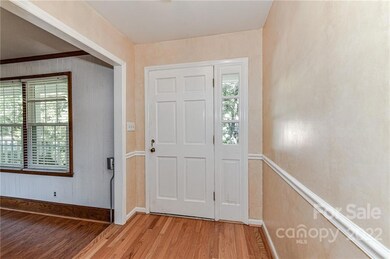
6719 Woodshed Cir Charlotte, NC 28270
Sardis Forest NeighborhoodHighlights
- Deck
- Great Room with Fireplace
- Wood Flooring
- Elizabeth Lane Elementary Rated A-
- Ranch Style House
- Laundry Room
About This Home
As of June 2025What a location! Close to Downtown Matthews, Arboretum, Waverly and Southpark! This ranch home boasts a remodeled kitchen w/pull out shelving, lots of storage, granite counters, complimentary tile backsplash & newer appliances. Sunken great room w/brick surround fireplace & wooden mantel. Separate dining room. Hardwoods flow in the kitchen, dining room & hallway. Primary bedroom w/ceiling fan & closet. Primary bathroom has been refurbished & features walk in shower, granite counters & linen closet. Well sized secondary beds w/ample closet space. Fenced back yard w/utility shed, 2 further shed w/electricity. Finish your day on either the front porch or the large back deck. Check out the newer windows, 5 years old HVAC & newer roof. Come and make this your new home!
Last Agent to Sell the Property
NextHome Paramount License #227594 Listed on: 09/22/2022

Home Details
Home Type
- Single Family
Est. Annual Taxes
- $3,092
Year Built
- Built in 1978
Lot Details
- Lot Dimensions are 146'x100'x159'x109'
- Fenced
- Sloped Lot
Parking
- Driveway
Home Design
- Ranch Style House
- Vinyl Siding
Interior Spaces
- 1,485 Sq Ft Home
- Ceiling Fan
- Wood Burning Fireplace
- Great Room with Fireplace
- Crawl Space
- Pull Down Stairs to Attic
Kitchen
- Electric Range
- Range Hood
- Plumbed For Ice Maker
- Dishwasher
Flooring
- Wood
- Linoleum
- Laminate
Bedrooms and Bathrooms
- 3 Bedrooms
- 2 Full Bathrooms
Laundry
- Laundry Room
- Dryer
- Washer
Accessible Home Design
- More Than Two Accessible Exits
Outdoor Features
- Deck
- Shed
Schools
- Elizabeth Lane Elementary School
- South Charlotte Middle School
- Providence High School
Utilities
- Central Heating
- Heat Pump System
- Gas Water Heater
Community Details
- Country Roads Subdivision
Listing and Financial Details
- Assessor Parcel Number 213-181-03
- Tax Block 129
Ownership History
Purchase Details
Home Financials for this Owner
Home Financials are based on the most recent Mortgage that was taken out on this home.Purchase Details
Home Financials for this Owner
Home Financials are based on the most recent Mortgage that was taken out on this home.Purchase Details
Home Financials for this Owner
Home Financials are based on the most recent Mortgage that was taken out on this home.Purchase Details
Similar Homes in the area
Home Values in the Area
Average Home Value in this Area
Purchase History
| Date | Type | Sale Price | Title Company |
|---|---|---|---|
| Warranty Deed | $495,000 | Harbor City Title | |
| Warranty Deed | $430,000 | None Listed On Document | |
| Warranty Deed | $350,000 | Harbor City Title | |
| Deed | -- | -- |
Mortgage History
| Date | Status | Loan Amount | Loan Type |
|---|---|---|---|
| Open | $450,250 | New Conventional | |
| Previous Owner | $322,500 | New Conventional | |
| Previous Owner | $332,500 | New Conventional | |
| Previous Owner | $115,000 | Commercial | |
| Previous Owner | $100,000 | Credit Line Revolving | |
| Previous Owner | $50,000 | Credit Line Revolving |
Property History
| Date | Event | Price | Change | Sq Ft Price |
|---|---|---|---|---|
| 06/17/2025 06/17/25 | Sold | $495,000 | 0.0% | $321 / Sq Ft |
| 05/15/2025 05/15/25 | Pending | -- | -- | -- |
| 05/09/2025 05/09/25 | For Sale | $495,000 | +15.1% | $321 / Sq Ft |
| 10/17/2024 10/17/24 | Sold | $430,000 | -3.4% | $279 / Sq Ft |
| 09/05/2024 09/05/24 | Price Changed | $445,000 | -1.1% | $288 / Sq Ft |
| 06/14/2024 06/14/24 | For Sale | $450,000 | +28.6% | $292 / Sq Ft |
| 11/10/2022 11/10/22 | Sold | $350,000 | -10.3% | $236 / Sq Ft |
| 09/22/2022 09/22/22 | For Sale | $390,000 | -- | $263 / Sq Ft |
Tax History Compared to Growth
Tax History
| Year | Tax Paid | Tax Assessment Tax Assessment Total Assessment is a certain percentage of the fair market value that is determined by local assessors to be the total taxable value of land and additions on the property. | Land | Improvement |
|---|---|---|---|---|
| 2023 | $3,092 | $388,100 | $105,000 | $283,100 |
| 2022 | $2,576 | $253,900 | $90,000 | $163,900 |
| 2021 | $2,450 | $253,900 | $90,000 | $163,900 |
| 2020 | $2,557 | $253,900 | $90,000 | $163,900 |
| 2019 | $2,542 | $253,900 | $90,000 | $163,900 |
| 2018 | $2,200 | $162,100 | $50,000 | $112,100 |
| 2017 | $2,161 | $162,100 | $50,000 | $112,100 |
| 2016 | $2,152 | $162,100 | $50,000 | $112,100 |
| 2015 | $2,140 | $162,100 | $50,000 | $112,100 |
| 2014 | $2,212 | $167,400 | $50,000 | $117,400 |
Agents Affiliated with this Home
-
Michelle Kelley

Seller's Agent in 2025
Michelle Kelley
EXP Realty LLC Mooresville
(704) 999-8000
2 in this area
65 Total Sales
-
Noah Spencer

Buyer's Agent in 2025
Noah Spencer
COMPASS
(704) 524-4549
3 in this area
58 Total Sales
-
Andy Smith

Seller's Agent in 2024
Andy Smith
Helen Adams Realty
(704) 763-9475
2 in this area
86 Total Sales
-
Dawn Crocker

Seller's Agent in 2022
Dawn Crocker
NextHome Paramount
(704) 497-7902
2 in this area
129 Total Sales
-
Karen Anderson

Seller Co-Listing Agent in 2022
Karen Anderson
NextHome Paramount
(704) 579-3764
2 in this area
114 Total Sales
Map
Source: Canopy MLS (Canopy Realtor® Association)
MLS Number: 3906512
APN: 213-181-03
- 6737 Harrison Rd
- 200 Highland Forest Dr
- 1233 Weymouth Ln
- 601 Highland Forest Dr
- 7232 Alexander Rd
- 9334 Hunting Ct
- 8315 Adrian Ct
- 8311 Adrian Ct
- 8307 Adrian Ct
- 8303 Adrian Ct
- 8015 Litaker Manor Ct
- 8208 Arrowsmith Ln
- 8624 Sardis Rd
- 7215 Alexander Rd Unit 4
- 8022 Litaker Manor Ct
- 7209 Alexander Rd Unit 3
- 6716 Southby Ct
- 7121-7223 Alexander Rd
- 7011 Chateau Bordeaux Ln
- 7301 Leharne Dr
