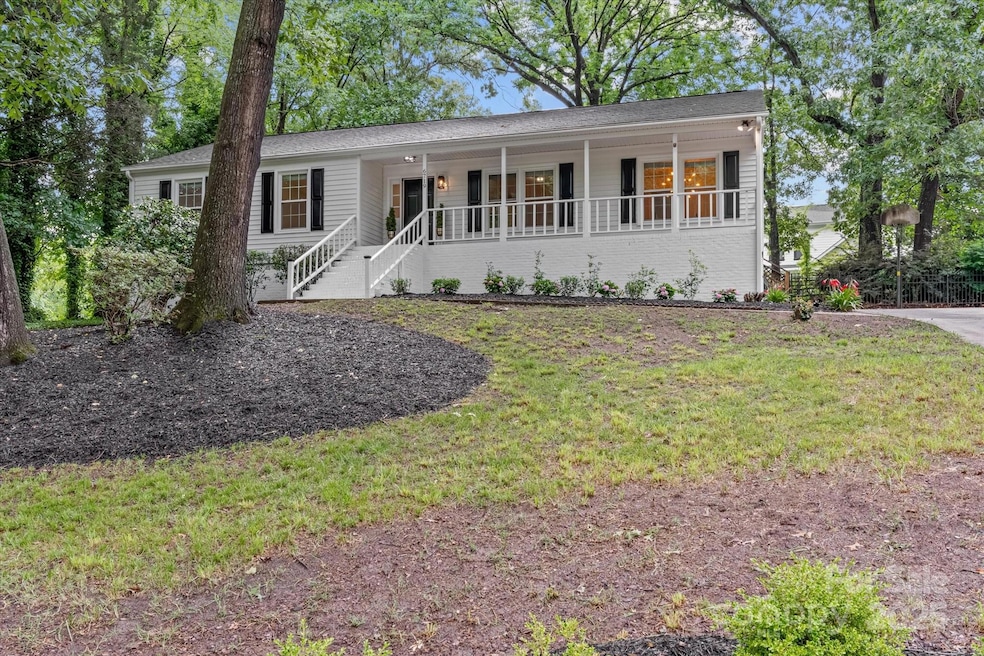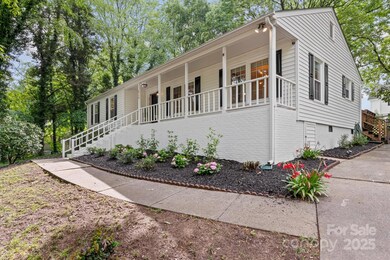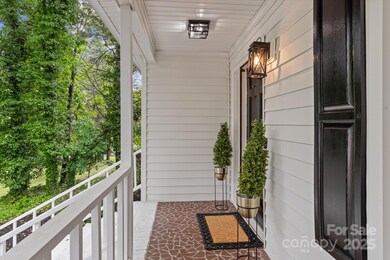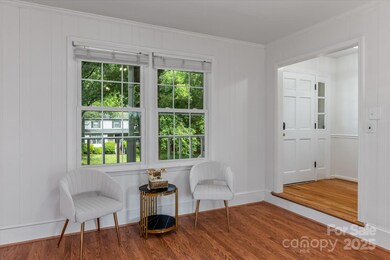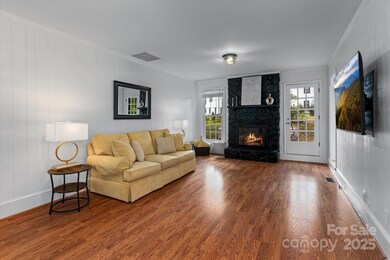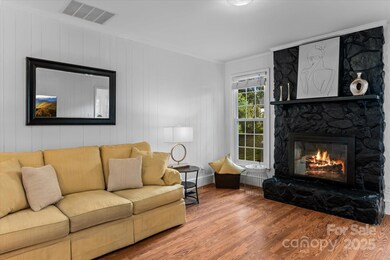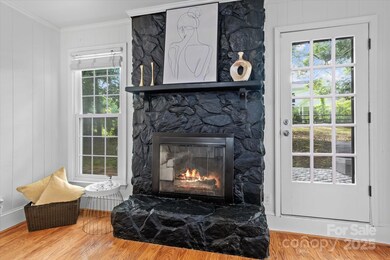
6719 Woodshed Cir Charlotte, NC 28270
Sardis Forest NeighborhoodHighlights
- Wood Flooring
- Laundry Room
- Central Air
- Elizabeth Lane Elementary Rated A-
- 1-Story Property
- Ceiling Fan
About This Home
As of June 2025Step into this stunningly transformed modern farmhouse, perfectly situated in one of South Charlotte’s most sought-after locations! No detail was overlooked in the recent renovation that delivers fresh, modern curb appeal and a beautifully updated interior. The home showcases a fully refreshed exterior with a sophisticated, contemporary design, complemented by professional landscaping that enhances its charm and creates an inviting outdoor living experience. Inside, you’ll find thoughtfully selected modern lighting fixtures, fresh interior paint and a renovated kitchen featuring updated finishes, a sleek new vent hood, eye-catching backsplash and more, creating a space that’s both functional and stylish. Additional improvements include new carpeting in the secondary bedrooms and carefully executed electrical enhancements. This home perfectly blends timeless appeal with today’s modern touches—offering true move-in ready luxury that feels brand new.
Last Agent to Sell the Property
EXP Realty LLC Mooresville Brokerage Email: Michelle@RockStarRealty1.com License #319177 Listed on: 05/09/2025

Home Details
Home Type
- Single Family
Est. Annual Taxes
- $3,092
Year Built
- Built in 1978
Lot Details
- Property is zoned N1-A
Parking
- Driveway
Home Design
- Brick Exterior Construction
- Vinyl Siding
Interior Spaces
- 1,543 Sq Ft Home
- 1-Story Property
- Ceiling Fan
- Insulated Windows
- Family Room with Fireplace
- Wood Flooring
- Crawl Space
- Laundry Room
Kitchen
- Electric Range
- Dishwasher
Bedrooms and Bathrooms
- 3 Main Level Bedrooms
- 2 Full Bathrooms
Schools
- Elizabeth Lane Elementary School
- South Charlotte Middle School
- Providence High School
Utilities
- Central Air
- Heat Pump System
- Gas Water Heater
Community Details
- Country Roads Subdivision
Listing and Financial Details
- Assessor Parcel Number 213-181-03
Ownership History
Purchase Details
Home Financials for this Owner
Home Financials are based on the most recent Mortgage that was taken out on this home.Purchase Details
Home Financials for this Owner
Home Financials are based on the most recent Mortgage that was taken out on this home.Purchase Details
Home Financials for this Owner
Home Financials are based on the most recent Mortgage that was taken out on this home.Purchase Details
Similar Homes in the area
Home Values in the Area
Average Home Value in this Area
Purchase History
| Date | Type | Sale Price | Title Company |
|---|---|---|---|
| Warranty Deed | $495,000 | Harbor City Title | |
| Warranty Deed | $430,000 | None Listed On Document | |
| Warranty Deed | $350,000 | Harbor City Title | |
| Deed | -- | -- |
Mortgage History
| Date | Status | Loan Amount | Loan Type |
|---|---|---|---|
| Open | $450,250 | New Conventional | |
| Previous Owner | $322,500 | New Conventional | |
| Previous Owner | $332,500 | New Conventional | |
| Previous Owner | $115,000 | Commercial | |
| Previous Owner | $100,000 | Credit Line Revolving | |
| Previous Owner | $50,000 | Credit Line Revolving |
Property History
| Date | Event | Price | Change | Sq Ft Price |
|---|---|---|---|---|
| 06/17/2025 06/17/25 | Sold | $495,000 | 0.0% | $321 / Sq Ft |
| 05/15/2025 05/15/25 | Pending | -- | -- | -- |
| 05/09/2025 05/09/25 | For Sale | $495,000 | +15.1% | $321 / Sq Ft |
| 10/17/2024 10/17/24 | Sold | $430,000 | -3.4% | $279 / Sq Ft |
| 09/05/2024 09/05/24 | Price Changed | $445,000 | -1.1% | $288 / Sq Ft |
| 06/14/2024 06/14/24 | For Sale | $450,000 | +28.6% | $292 / Sq Ft |
| 11/10/2022 11/10/22 | Sold | $350,000 | -10.3% | $236 / Sq Ft |
| 09/22/2022 09/22/22 | For Sale | $390,000 | -- | $263 / Sq Ft |
Tax History Compared to Growth
Tax History
| Year | Tax Paid | Tax Assessment Tax Assessment Total Assessment is a certain percentage of the fair market value that is determined by local assessors to be the total taxable value of land and additions on the property. | Land | Improvement |
|---|---|---|---|---|
| 2023 | $3,092 | $388,100 | $105,000 | $283,100 |
| 2022 | $2,576 | $253,900 | $90,000 | $163,900 |
| 2021 | $2,450 | $253,900 | $90,000 | $163,900 |
| 2020 | $2,557 | $253,900 | $90,000 | $163,900 |
| 2019 | $2,542 | $253,900 | $90,000 | $163,900 |
| 2018 | $2,200 | $162,100 | $50,000 | $112,100 |
| 2017 | $2,161 | $162,100 | $50,000 | $112,100 |
| 2016 | $2,152 | $162,100 | $50,000 | $112,100 |
| 2015 | $2,140 | $162,100 | $50,000 | $112,100 |
| 2014 | $2,212 | $167,400 | $50,000 | $117,400 |
Agents Affiliated with this Home
-
Michelle Kelley

Seller's Agent in 2025
Michelle Kelley
EXP Realty LLC Mooresville
(704) 999-8000
2 in this area
65 Total Sales
-
Noah Spencer

Buyer's Agent in 2025
Noah Spencer
COMPASS
(704) 524-4549
3 in this area
58 Total Sales
-
Andy Smith

Seller's Agent in 2024
Andy Smith
Helen Adams Realty
(704) 763-9475
2 in this area
86 Total Sales
-
Dawn Crocker

Seller's Agent in 2022
Dawn Crocker
NextHome Paramount
(704) 497-7902
2 in this area
129 Total Sales
-
Karen Anderson

Seller Co-Listing Agent in 2022
Karen Anderson
NextHome Paramount
(704) 579-3764
2 in this area
114 Total Sales
Map
Source: Canopy MLS (Canopy Realtor® Association)
MLS Number: 4253969
APN: 213-181-03
- 6737 Harrison Rd
- 200 Highland Forest Dr
- 1233 Weymouth Ln
- 601 Highland Forest Dr
- 7232 Alexander Rd
- 9334 Hunting Ct
- 8315 Adrian Ct
- 8311 Adrian Ct
- 8307 Adrian Ct
- 8303 Adrian Ct
- 8015 Litaker Manor Ct
- 8208 Arrowsmith Ln
- 8624 Sardis Rd
- 7215 Alexander Rd Unit 4
- 8022 Litaker Manor Ct
- 7209 Alexander Rd Unit 3
- 6716 Southby Ct
- 7121-7223 Alexander Rd
- 7011 Chateau Bordeaux Ln
- 7301 Leharne Dr
