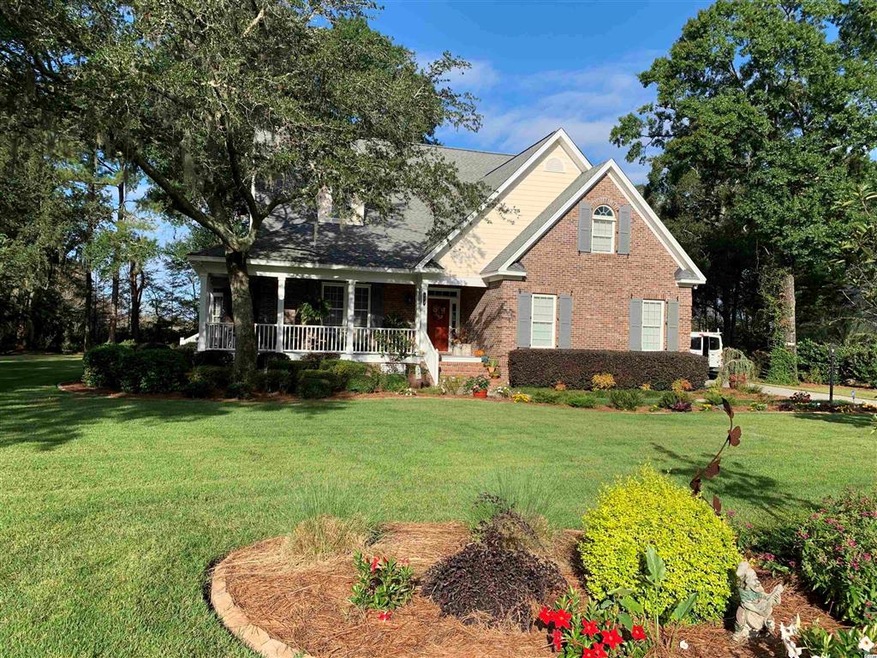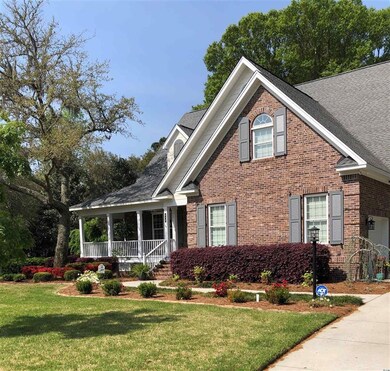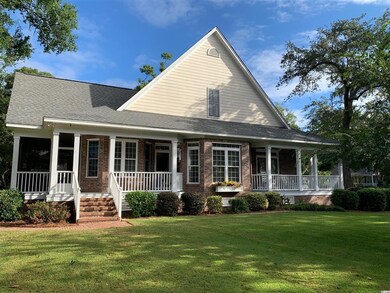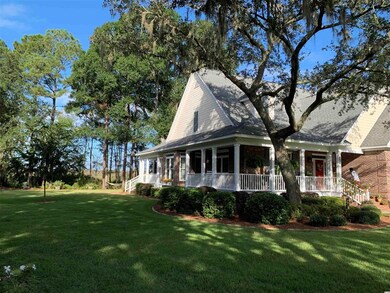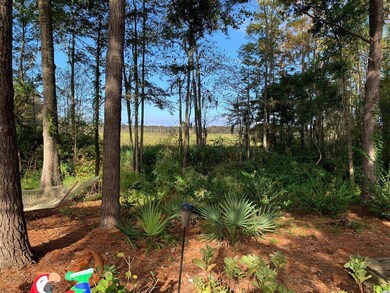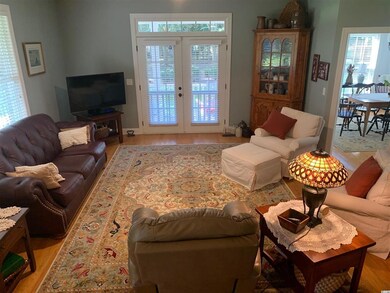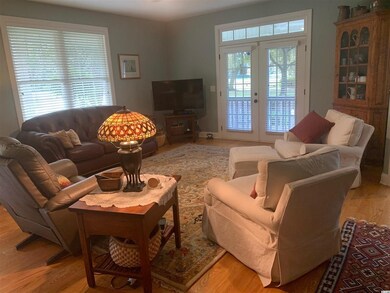
672 Chapman Loop Pawleys Island, SC 29585
Highlights
- Gated Community
- 0.71 Acre Lot
- Low Country Architecture
- Waccamaw Elementary School Rated A-
- Clubhouse
- Main Floor Primary Bedroom
About This Home
As of November 2021When you look “\Low Country Sunset Views” up in the dictionary THIS home will be the picture you see! The rear view is over a mile of rice fields ending at the Waccamaw River. This large corner lot also overlooks the beautiful scenery of the WIllbrook Plantation Golf Course. The yard itself with an extensive landscape plann and improvements-including a bocce court. Your choice of viewing area is provided by wrap-around porches of the home with 2 screened-in porches on the side and rear providing magnificent views of the 6th hole on the golf course with water view as well as the beautiful sunsets over the riecfields The first floor master suite is complemented by hardwood/tile floors and fans throughout the first floor. The large eat-in kitchen is equipped with stainless steel appliances, leathered granite countertops, center island with bar seating. The kitchen opens to a dining area as well as to the screened porch. Two bedrooms and two full baths are on the second floor in addition to large walk-in closets and an abundance of walk-in attic storage which provides opportunity for possible expansion. Side-load three-car garage offers tremendous room for storage and work space. Sealed crawl space with dehumidifier, hurricane shutters and generator hook-up. Willbrook Plantation owners have excellent amenities including convenient access to some of the area’s finest golf, a member’s club house and community pool. Private beach access is available through Litchfield by the Sea which includes a member’s club house, large deck area with private bathroom facilities and tennis courts. Owning this home may find you driving your golf cart more often than your car!! price initially inputted incorrectly
Last Agent to Sell the Property
The Litchfield Company RE License #63319 Listed on: 10/11/2021

Home Details
Home Type
- Single Family
Est. Annual Taxes
- $3,388
Year Built
- Built in 2006
Lot Details
- 0.71 Acre Lot
- Fenced
- Corner Lot
- Irregular Lot
- Marsh on Lot
HOA Fees
- $272 Monthly HOA Fees
Parking
- 3 Car Attached Garage
- Side Facing Garage
- Garage Door Opener
Home Design
- Low Country Architecture
- Bi-Level Home
- Four Sided Brick Exterior Elevation
- Tile
Interior Spaces
- 2,348 Sq Ft Home
- Window Treatments
- Insulated Doors
- Formal Dining Room
- Screened Porch
- Carpet
- Crawl Space
Kitchen
- Dishwasher
- Kitchen Island
- Disposal
Bedrooms and Bathrooms
- 3 Bedrooms
- Primary Bedroom on Main
- Bathroom on Main Level
- Dual Vanity Sinks in Primary Bathroom
- Shower Only
Laundry
- Laundry Room
- Washer and Dryer Hookup
Home Security
- Home Security System
- Fire and Smoke Detector
Outdoor Features
- Patio
Utilities
- Central Heating and Cooling System
- Underground Utilities
- Water Heater
- Cable TV Available
Community Details
Overview
- Association fees include electric common, legal and accounting, master antenna/cable TV, manager
- The community has rules related to fencing
Recreation
- Tennis Courts
- Community Pool
Additional Features
- Clubhouse
- Security
- Gated Community
Ownership History
Purchase Details
Home Financials for this Owner
Home Financials are based on the most recent Mortgage that was taken out on this home.Purchase Details
Home Financials for this Owner
Home Financials are based on the most recent Mortgage that was taken out on this home.Purchase Details
Similar Homes in Pawleys Island, SC
Home Values in the Area
Average Home Value in this Area
Purchase History
| Date | Type | Sale Price | Title Company |
|---|---|---|---|
| Deed | $730,000 | None Available | |
| Deed | $477,000 | -- | |
| Deed | $90,000 | -- |
Mortgage History
| Date | Status | Loan Amount | Loan Type |
|---|---|---|---|
| Previous Owner | $177,000 | New Conventional | |
| Previous Owner | $90,000 | Credit Line Revolving | |
| Previous Owner | $395,000 | Adjustable Rate Mortgage/ARM |
Property History
| Date | Event | Price | Change | Sq Ft Price |
|---|---|---|---|---|
| 11/17/2021 11/17/21 | Sold | $730,000 | +9.8% | $311 / Sq Ft |
| 10/14/2021 10/14/21 | Price Changed | $665,000 | -1.5% | $283 / Sq Ft |
| 10/11/2021 10/11/21 | For Sale | $675,000 | +41.5% | $287 / Sq Ft |
| 02/09/2017 02/09/17 | Sold | $477,000 | -3.6% | $203 / Sq Ft |
| 12/22/2016 12/22/16 | Pending | -- | -- | -- |
| 12/16/2016 12/16/16 | For Sale | $495,000 | -- | $211 / Sq Ft |
Tax History Compared to Growth
Tax History
| Year | Tax Paid | Tax Assessment Tax Assessment Total Assessment is a certain percentage of the fair market value that is determined by local assessors to be the total taxable value of land and additions on the property. | Land | Improvement |
|---|---|---|---|---|
| 2024 | $3,388 | $26,360 | $8,000 | $18,360 |
| 2023 | $3,388 | $26,360 | $8,000 | $18,360 |
| 2022 | $3,111 | $26,360 | $8,000 | $18,360 |
| 2021 | $2,221 | $0 | $0 | $0 |
| 2020 | $2,215 | $19,212 | $6,000 | $13,212 |
| 2019 | $2,173 | $19,016 | $5,204 | $13,812 |
| 2018 | $2,219 | $190,160 | $0 | $0 |
| 2017 | $1,744 | $168,480 | $0 | $0 |
| 2016 | $1,722 | $16,848 | $0 | $0 |
| 2015 | $1,678 | $0 | $0 | $0 |
| 2014 | $1,678 | $411,200 | $120,000 | $291,200 |
| 2012 | -- | $411,200 | $120,000 | $291,200 |
Agents Affiliated with this Home
-
Win Register

Seller's Agent in 2021
Win Register
The Litchfield Company RE
(704) 651-5683
28 in this area
34 Total Sales
-
Debbie Hammond

Buyer's Agent in 2021
Debbie Hammond
The Litchfield Company RE
(843) 450-3507
71 in this area
100 Total Sales
-
Henry Roberts

Seller's Agent in 2017
Henry Roberts
Litchfield Real Estate
(843) 446-0732
91 in this area
169 Total Sales
-
B
Buyer's Agent in 2017
Beard Nelson Team
The Litchfield Company RE
Map
Source: Coastal Carolinas Association of REALTORS®
MLS Number: 2122870
APN: 04-0195-010-00-00
- 520 Chapman Loop
- 423 Chapman Loop
- 383 Oatland Lake Rd
- 509 Heston Point Dr
- 356 Chapman Loop
- 118 Oatland Lake Rd
- 741 Tuckers Rd Unit Litchfield Plantatio
- 62 Makepeace Rd Unit Under Costruction -
- 346 Tuckers Rd Unit A
- 52 Trimmings Ct
- 1464 Hawthorn Dr Unit LCC 16
- 1033 Tuckers Rd
- 1033 Tuckers Rd Unit Litchfield Plantatio
- 341 Brickwell Ln
- 1495 Hawthorn Dr
- 974 Crooked Oak Dr Unit LCC 28
- 241 Black Duck Rd
- 1259 Oatland Lake Rd
- 118 Goodson Loop Unit Lot 5 Litchfield Cou
- 209 Goodson Loop
