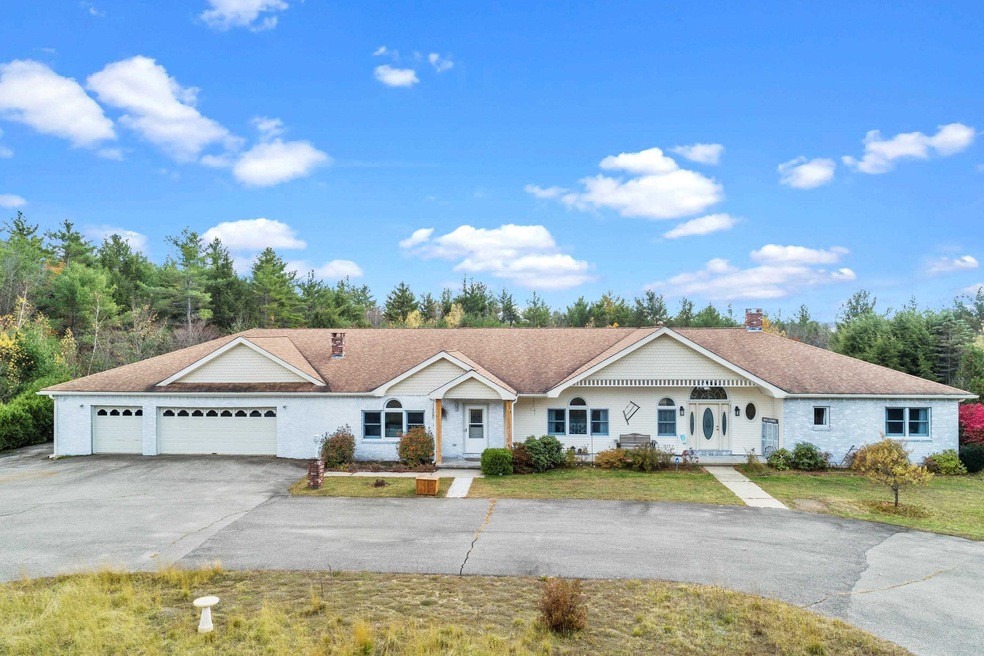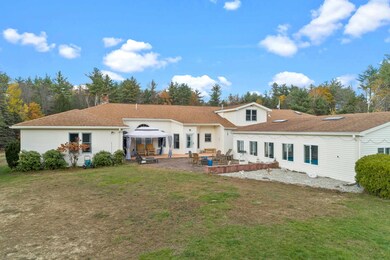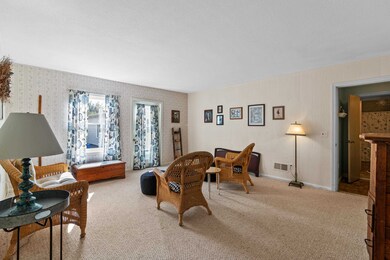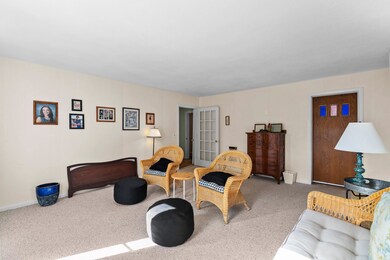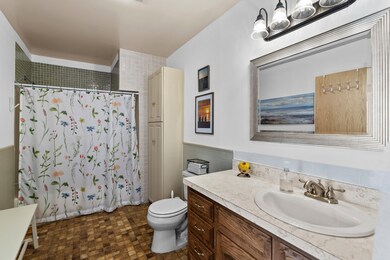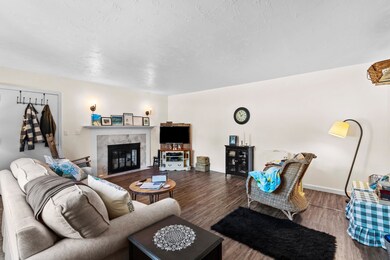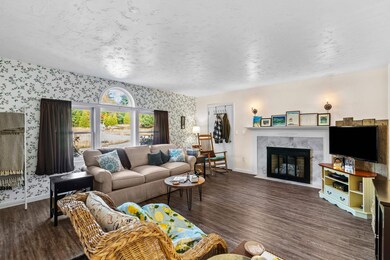
672 Nh Route 12 S Fitzwilliam, NH 03447
Highlights
- Secluded Lot
- 2 Car Direct Access Garage
- High Speed Internet
- Wood Flooring
- Forced Air Heating System
About This Home
As of December 2022Step inside the home and you'll notice all the HIGH quality put into maintaining this home, this house offers high cathedral ceilings and a flexible open floor plan - mantled fireplace for the fast-approaching autumn season so you can enjoy fires with friends and family in the comfort of your own home. A formal dining room space could serve this function or could be used as an additional space for relaxation with high ceiling all throughout. Features a Jacuzzi and sauna. One side of the home can be used as guest quarters or an in-law suite with separate entrances to outside, to the decks, patio area and the separate building which houses the heated pool which is In its own glassed in pavilion of 1248 sq. ft. This inground kidney shaped pool, about 18' x 36'. Step outside and you'll be wowed by the the meticulously landscaped backyard. Also has a lovely 3 car garage with a workshop. Brand new heating and cooling systems installed this year. While being tucked away in a friendly, quiet neighborhood this Ranch is also in a great commuter location just minutes away from Massachusetts all of this sitting on 6.7 Acres! The overall quality, location, and craftsmanship of this home make it a "can't miss opportunity" OPEN HOUSE 11/6 12pm-2pm
Home Details
Home Type
- Single Family
Est. Annual Taxes
- $13,886
Year Built
- Built in 1982
Lot Details
- 6.7 Acre Lot
- Secluded Lot
- Lot Sloped Up
- Property is zoned RUR
Parking
- 2 Car Direct Access Garage
- Automatic Garage Door Opener
Home Design
- Brick Exterior Construction
- Pillar, Post or Pier Foundation
- Shingle Roof
- Vinyl Siding
Interior Spaces
- 2-Story Property
- Interior Basement Entry
Flooring
- Wood
- Carpet
Bedrooms and Bathrooms
- 4 Bedrooms
- 3 Full Bathrooms
Schools
- Emerson Elementary School
- Monadnock Regional Jr. High Middle School
- Monadnock Regional High Sch
Utilities
- Forced Air Heating System
- Heating System Uses Gas
- 200+ Amp Service
- Private Water Source
- Water Heater
- Private Sewer
- High Speed Internet
- Cable TV Available
Listing and Financial Details
- Legal Lot and Block 5 / 7
Ownership History
Purchase Details
Purchase Details
Home Financials for this Owner
Home Financials are based on the most recent Mortgage that was taken out on this home.Purchase Details
Similar Homes in Fitzwilliam, NH
Home Values in the Area
Average Home Value in this Area
Purchase History
| Date | Type | Sale Price | Title Company |
|---|---|---|---|
| Warranty Deed | $85,000 | None Available | |
| Warranty Deed | $85,000 | None Available | |
| Warranty Deed | $344,900 | None Available | |
| Deed In Lieu Of Foreclosure | $431,506 | None Available |
Mortgage History
| Date | Status | Loan Amount | Loan Type |
|---|---|---|---|
| Previous Owner | $240,000 | Stand Alone Refi Refinance Of Original Loan | |
| Previous Owner | $50,000 | Credit Line Revolving | |
| Previous Owner | $275,920 | Purchase Money Mortgage | |
| Previous Owner | $1,605,000 | Reverse Mortgage Home Equity Conversion Mortgage |
Property History
| Date | Event | Price | Change | Sq Ft Price |
|---|---|---|---|---|
| 12/27/2022 12/27/22 | Sold | $470,000 | -4.1% | $101 / Sq Ft |
| 11/07/2022 11/07/22 | Pending | -- | -- | -- |
| 10/20/2022 10/20/22 | For Sale | $489,900 | +42.0% | $106 / Sq Ft |
| 02/17/2021 02/17/21 | Sold | $344,900 | 0.0% | $80 / Sq Ft |
| 01/06/2021 01/06/21 | Pending | -- | -- | -- |
| 11/04/2020 11/04/20 | Price Changed | $344,900 | -6.8% | $80 / Sq Ft |
| 09/29/2020 09/29/20 | Price Changed | $369,900 | -3.9% | $86 / Sq Ft |
| 08/12/2020 08/12/20 | For Sale | $384,900 | -- | $89 / Sq Ft |
Tax History Compared to Growth
Tax History
| Year | Tax Paid | Tax Assessment Tax Assessment Total Assessment is a certain percentage of the fair market value that is determined by local assessors to be the total taxable value of land and additions on the property. | Land | Improvement |
|---|---|---|---|---|
| 2024 | $9,511 | $520,600 | $95,600 | $425,000 |
| 2023 | $8,809 | $520,600 | $95,600 | $425,000 |
| 2022 | $8,415 | $512,800 | $95,600 | $417,200 |
| 2021 | $13,886 | $537,600 | $57,900 | $479,700 |
| 2020 | $13,849 | $537,600 | $57,900 | $479,700 |
| 2019 | $14,109 | $532,600 | $57,900 | $474,700 |
| 2018 | $12,841 | $532,600 | $57,900 | $474,700 |
| 2016 | $13,584 | $489,700 | $48,500 | $441,200 |
| 2015 | $13,080 | $489,700 | $48,500 | $441,200 |
| 2014 | $14,520 | $489,700 | $48,500 | $441,200 |
| 2013 | $13,878 | $489,700 | $48,500 | $441,200 |
Agents Affiliated with this Home
-
Tashinga Musekiwa
T
Seller's Agent in 2022
Tashinga Musekiwa
Cameron Prestige, LLC
(603) 204-8715
27 Total Sales
-
Jennifer Castles
J
Buyer's Agent in 2022
Jennifer Castles
Boutwell Real Estate
(603) 303-0591
16 Total Sales
-
Paul Bator
P
Seller's Agent in 2021
Paul Bator
Paul Bator
(978) 806-0072
20 Total Sales
-
Cynthia Turcotte

Buyer's Agent in 2021
Cynthia Turcotte
BHHS Verani Nashua
(603) 493-2671
93 Total Sales
Map
Source: PrimeMLS
MLS Number: 4934383
APN: FITZ-000008-000007-000005
- 59 Lakeside Dr
- 76 Lakeside Dr
- 69 Camp Cir
- 4 Fern Cir
- 60 Fern Cir Unit 1-59
- 55 Fern Cir
- 74 Pine Tree Ln
- 154 Club Dr
- 25 S Pond Rd
- 240 Pine Tree Ln
- 323 Woodbrook Dr
- 598 Fullam Hill Rd
- 115 Brook Side Rd Unit 2-12
- 778 Templeton Turnpike
- 45 Monadnock View Rd
- 00 Fullam Hill Rd
- 39 Laurel Heights
- 428 New Hampshire 119
- 85 Sandy Hollow Rd
- 22 Daria Dr
