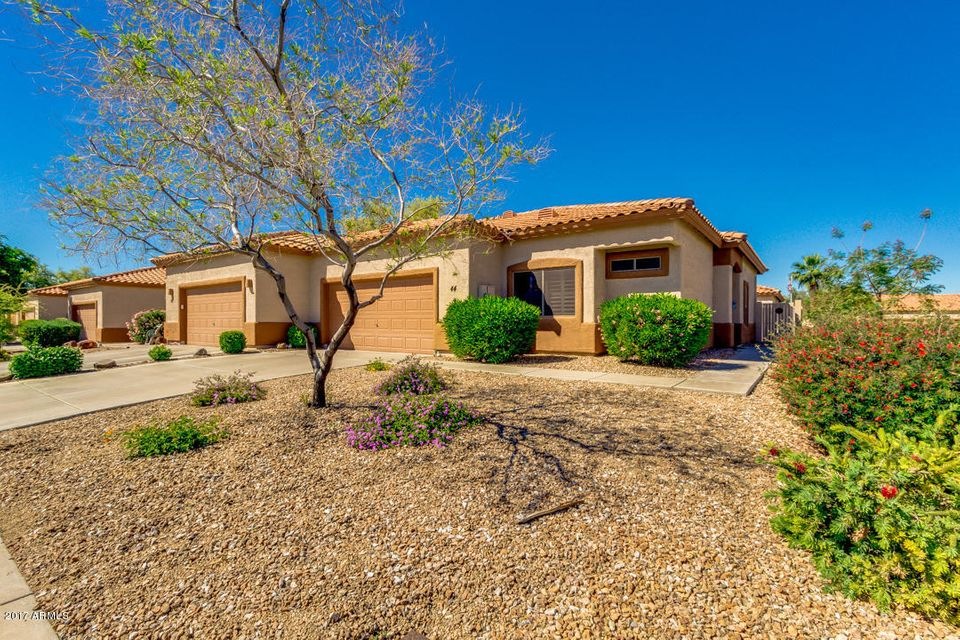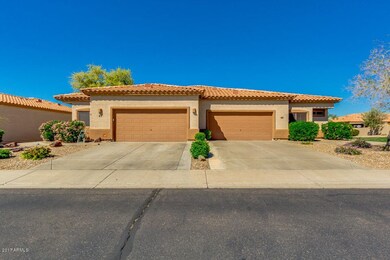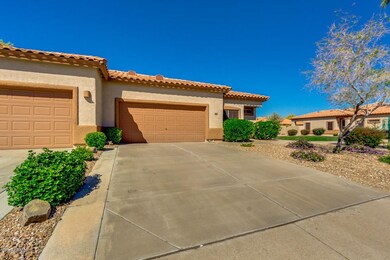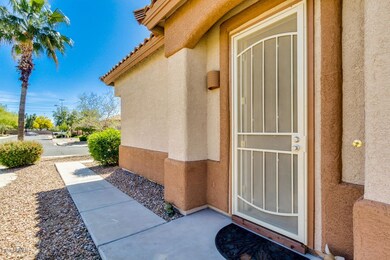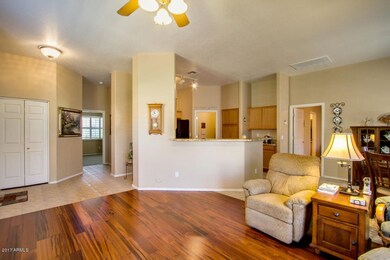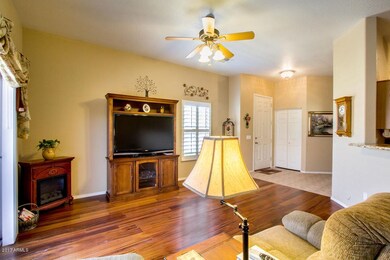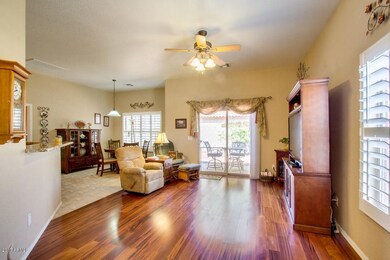
6720 E Encanto St Unit 44 Mesa, AZ 85205
Central Mesa East NeighborhoodHighlights
- Gated Community
- Vaulted Ceiling
- End Unit
- Franklin at Brimhall Elementary School Rated A
- Spanish Architecture
- Corner Lot
About This Home
As of July 2020Welcome home! Wonderful single story townhouse with 2 car garage in NE Mesa. Gated community is close to restaurants and shopping, golf courses and hiking trails. Situated right next to a small community park, it feels more like a single-family home than a townhouse, but with all the benefits of lock and leave townhouse living, low-maintenance landscaping in front and private fenced backyard. Large open kitchen with granite counters, lots of cabinets, pantry and breakfast bar. Flooring is laminate and ceramic tile, with only a small amount of carpet in second bedroom. High ceilings, plantation shutters and neutral paint throughout give the home a high-end completed look and make it feel very open. Master suite includes double sink with granite counters and a spacious walk-in closet.
Last Agent to Sell the Property
My Home Group Real Estate License #SA526847000 Listed on: 03/31/2017

Townhouse Details
Home Type
- Townhome
Est. Annual Taxes
- $976
Year Built
- Built in 2002
Lot Details
- 4,250 Sq Ft Lot
- Desert faces the front of the property
- End Unit
- 1 Common Wall
- Block Wall Fence
HOA Fees
- $168 Monthly HOA Fees
Parking
- 2 Car Direct Access Garage
- Garage Door Opener
Home Design
- Spanish Architecture
- Wood Frame Construction
- Tile Roof
- Stucco
Interior Spaces
- 1,286 Sq Ft Home
- 1-Story Property
- Vaulted Ceiling
- Ceiling Fan
- Double Pane Windows
- Solar Screens
Kitchen
- Eat-In Kitchen
- Breakfast Bar
- Built-In Microwave
- Granite Countertops
Flooring
- Carpet
- Laminate
- Tile
Bedrooms and Bathrooms
- 2 Bedrooms
- Primary Bathroom is a Full Bathroom
- 2 Bathrooms
- Dual Vanity Sinks in Primary Bathroom
Schools
- Salk Elementary School
- Fremont Junior High School
- Red Mountain High School
Utilities
- Refrigerated Cooling System
- Heating Available
- High Speed Internet
- Cable TV Available
Additional Features
- No Interior Steps
- Covered patio or porch
Listing and Financial Details
- Tax Lot 44
- Assessor Parcel Number 141-95-044
Community Details
Overview
- Association fees include roof repair, insurance, ground maintenance, street maintenance, front yard maint, maintenance exterior
- Heatherwood Village Association, Phone Number (480) 892-5222
- Built by Montalbano
- Heatherwood Village Subdivision
Recreation
- Community Playground
- Heated Community Pool
- Community Spa
- Bike Trail
Security
- Gated Community
Ownership History
Purchase Details
Home Financials for this Owner
Home Financials are based on the most recent Mortgage that was taken out on this home.Purchase Details
Home Financials for this Owner
Home Financials are based on the most recent Mortgage that was taken out on this home.Purchase Details
Home Financials for this Owner
Home Financials are based on the most recent Mortgage that was taken out on this home.Purchase Details
Home Financials for this Owner
Home Financials are based on the most recent Mortgage that was taken out on this home.Purchase Details
Home Financials for this Owner
Home Financials are based on the most recent Mortgage that was taken out on this home.Purchase Details
Home Financials for this Owner
Home Financials are based on the most recent Mortgage that was taken out on this home.Similar Homes in Mesa, AZ
Home Values in the Area
Average Home Value in this Area
Purchase History
| Date | Type | Sale Price | Title Company |
|---|---|---|---|
| Warranty Deed | $239,500 | Clear Title Agency Of Az | |
| Interfamily Deed Transfer | -- | Grand Canyon Title Agency | |
| Warranty Deed | $195,000 | Grand Canyon Title Agency | |
| Warranty Deed | $163,000 | Pioneer Title Agency | |
| Warranty Deed | $185,000 | Capital Title Agency Inc | |
| Interfamily Deed Transfer | -- | Capital Title Agency Inc | |
| Interfamily Deed Transfer | -- | Capital Title Agency Inc | |
| Interfamily Deed Transfer | -- | Capital Title Agency Inc | |
| Special Warranty Deed | $128,476 | Chicago Title Insurance Co |
Mortgage History
| Date | Status | Loan Amount | Loan Type |
|---|---|---|---|
| Previous Owner | $156,000 | New Conventional | |
| Previous Owner | $78,000 | New Conventional | |
| Previous Owner | $160,987 | FHA | |
| Previous Owner | $158,608 | FHA | |
| Previous Owner | $148,000 | New Conventional | |
| Previous Owner | $25,000 | No Value Available |
Property History
| Date | Event | Price | Change | Sq Ft Price |
|---|---|---|---|---|
| 07/31/2020 07/31/20 | Sold | $239,500 | -2.6% | $186 / Sq Ft |
| 07/02/2020 07/02/20 | Price Changed | $245,900 | -1.6% | $191 / Sq Ft |
| 06/25/2020 06/25/20 | For Sale | $249,900 | +28.2% | $194 / Sq Ft |
| 06/15/2017 06/15/17 | Sold | $195,000 | -2.5% | $152 / Sq Ft |
| 05/05/2017 05/05/17 | Pending | -- | -- | -- |
| 04/10/2017 04/10/17 | Price Changed | $200,000 | -11.1% | $156 / Sq Ft |
| 03/31/2017 03/31/17 | For Sale | $225,000 | +38.0% | $175 / Sq Ft |
| 10/18/2013 10/18/13 | Sold | $163,000 | 0.0% | $127 / Sq Ft |
| 10/11/2013 10/11/13 | For Sale | $163,000 | 0.0% | $127 / Sq Ft |
| 09/18/2013 09/18/13 | Pending | -- | -- | -- |
| 08/14/2013 08/14/13 | Price Changed | $163,000 | -4.1% | $127 / Sq Ft |
| 05/27/2013 05/27/13 | For Sale | $170,000 | -- | $132 / Sq Ft |
Tax History Compared to Growth
Tax History
| Year | Tax Paid | Tax Assessment Tax Assessment Total Assessment is a certain percentage of the fair market value that is determined by local assessors to be the total taxable value of land and additions on the property. | Land | Improvement |
|---|---|---|---|---|
| 2025 | $1,368 | $13,939 | -- | -- |
| 2024 | $1,379 | $13,276 | -- | -- |
| 2023 | $1,379 | $24,600 | $4,920 | $19,680 |
| 2022 | $1,351 | $20,160 | $4,030 | $16,130 |
| 2021 | $1,367 | $19,020 | $3,800 | $15,220 |
| 2020 | $1,160 | $17,170 | $3,430 | $13,740 |
| 2019 | $1,075 | $15,910 | $3,180 | $12,730 |
| 2018 | $1,026 | $14,070 | $2,810 | $11,260 |
| 2017 | $994 | $12,870 | $2,570 | $10,300 |
| 2016 | $976 | $12,260 | $2,450 | $9,810 |
| 2015 | $922 | $11,470 | $2,290 | $9,180 |
Agents Affiliated with this Home
-
Barbara Tietz

Seller's Agent in 2020
Barbara Tietz
HomeSmart
(602) 418-6823
1 in this area
32 Total Sales
-
Barbara Schultz

Buyer's Agent in 2020
Barbara Schultz
Coldwell Banker Realty
(480) 688-8199
6 in this area
187 Total Sales
-
Danielle Tantone
D
Seller's Agent in 2017
Danielle Tantone
My Home Group Real Estate
(480) 236-1861
2 Total Sales
-
Judy Grieser

Buyer's Agent in 2017
Judy Grieser
HomeSmart
(480) 518-4086
1 in this area
74 Total Sales
-
Greg Patt

Seller's Agent in 2013
Greg Patt
Greg Patt Real Estate
(602) 284-0395
2 in this area
30 Total Sales
-
M
Buyer's Agent in 2013
Misty Miranda
West USA Realty
Map
Source: Arizona Regional Multiple Listing Service (ARMLS)
MLS Number: 5583206
APN: 141-95-044
- 6720 E Encanto St Unit 81
- 6722 E El Paso St
- 6702 E Adobe St
- 6457 E Encanto St
- 6449 E Ellis St
- 6944 E Gary Cir
- 6546 E Dallas St
- 6348 E Fairfield St
- 6616 E Des Moines St
- 6918 E Granada St
- 635 N 67th Place
- 6705 E Des Moines St
- 650 N 65th Way
- 6262 E Brown Rd Unit 65
- 6245 E Brown Rd
- 6263 E Duncan St
- 6217 E El Paso St
- 6610 E University Dr Unit 163
- 6610 E University Dr Unit 127
- 6610 E University Dr Unit 2
