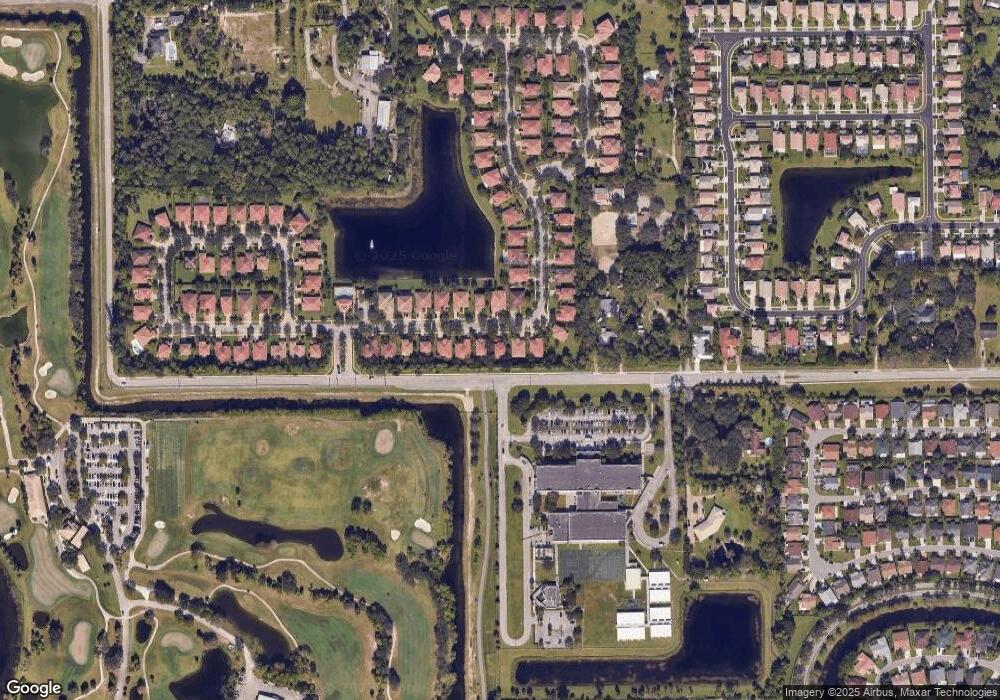
6721 Osage Cir West Palm Beach, FL 33413
Dillman Farms NeighborhoodHighlights
- Room in yard for a pool
- Clubhouse
- Wood Flooring
- Palm Beach Central High School Rated A-
- Roman Tub
- Mediterranean Architecture
About This Home
As of March 2022Move in ready Beautiful contemporary spacious home in a manicured perfect SAGEWOOD community. Home include a open gourmet kitchen with beautiful tall wood cabinets, granite counter tops, huge island perfect for entertaining, Stanley steel appliances and breakfast nook. Large family room, formal living room/ dining room, master suit with his and her closets, large extended bricks patio area, very private back. Community has club house and pool.
Home Details
Home Type
- Single Family
Est. Annual Taxes
- $4,913
Year Built
- Built in 2009
Lot Details
- 7,475 Sq Ft Lot
- Fenced
- Property is zoned RL-1(c
HOA Fees
- $172 Monthly HOA Fees
Parking
- 2 Car Attached Garage
- Garage Door Opener
- Driveway
- On-Street Parking
Home Design
- Mediterranean Architecture
- Barrel Roof Shape
Interior Spaces
- 2,592 Sq Ft Home
- 2-Story Property
- High Ceiling
- Ceiling Fan
- Entrance Foyer
- Family Room
- Formal Dining Room
- Open Floorplan
- Laundry Room
- Attic
Kitchen
- Breakfast Area or Nook
- Eat-In Kitchen
- Electric Range
- Microwave
- Dishwasher
Flooring
- Wood
- Ceramic Tile
Bedrooms and Bathrooms
- 4 Bedrooms
- Walk-In Closet
- Roman Tub
Home Security
- Home Security System
- Fire and Smoke Detector
Outdoor Features
- Room in yard for a pool
- Open Patio
- Porch
Utilities
- Central Heating and Cooling System
- Cable TV Available
Listing and Financial Details
- Assessor Parcel Number 18424403100000970
Community Details
Overview
- Association fees include common areas
- Sagewood Subdivision
Amenities
- Clubhouse
Recreation
- Tennis Courts
- Community Pool
- Park
- Trails
Ownership History
Purchase Details
Home Financials for this Owner
Home Financials are based on the most recent Mortgage that was taken out on this home.Purchase Details
Home Financials for this Owner
Home Financials are based on the most recent Mortgage that was taken out on this home.Purchase Details
Home Financials for this Owner
Home Financials are based on the most recent Mortgage that was taken out on this home.Purchase Details
Home Financials for this Owner
Home Financials are based on the most recent Mortgage that was taken out on this home.Map
Similar Homes in West Palm Beach, FL
Home Values in the Area
Average Home Value in this Area
Purchase History
| Date | Type | Sale Price | Title Company |
|---|---|---|---|
| Warranty Deed | $535,000 | New Title Company Name | |
| Warranty Deed | $344,000 | Nautica Title Usa Inc | |
| Warranty Deed | $300,000 | Attorney | |
| Corporate Deed | $300,000 | Dhi Title Of Florida Inc |
Mortgage History
| Date | Status | Loan Amount | Loan Type |
|---|---|---|---|
| Open | $508,250 | New Conventional | |
| Previous Owner | $351,396 | VA | |
| Previous Owner | $296,540 | VA | |
| Previous Owner | $300,314 | VA | |
| Previous Owner | $300,000 | VA | |
| Previous Owner | $293,112 | FHA | |
| Previous Owner | $294,566 | FHA |
Property History
| Date | Event | Price | Change | Sq Ft Price |
|---|---|---|---|---|
| 03/16/2022 03/16/22 | Sold | $535,000 | +1.9% | $206 / Sq Ft |
| 02/14/2022 02/14/22 | Pending | -- | -- | -- |
| 01/24/2022 01/24/22 | For Sale | $525,000 | +52.6% | $203 / Sq Ft |
| 06/15/2017 06/15/17 | Sold | $344,000 | -12.9% | $133 / Sq Ft |
| 05/16/2017 05/16/17 | Pending | -- | -- | -- |
| 08/17/2016 08/17/16 | For Sale | $394,995 | +31.7% | $152 / Sq Ft |
| 05/21/2014 05/21/14 | Sold | $300,000 | -2.9% | $116 / Sq Ft |
| 04/21/2014 04/21/14 | Pending | -- | -- | -- |
| 02/12/2014 02/12/14 | For Sale | $308,900 | -- | $119 / Sq Ft |
Tax History
| Year | Tax Paid | Tax Assessment Tax Assessment Total Assessment is a certain percentage of the fair market value that is determined by local assessors to be the total taxable value of land and additions on the property. | Land | Improvement |
|---|---|---|---|---|
| 2024 | $8,954 | $484,269 | -- | -- |
| 2023 | $9,214 | $456,423 | $117,945 | $338,478 |
| 2022 | $6,021 | $326,729 | $0 | $0 |
| 2021 | $5,999 | $317,213 | $0 | $0 |
| 2020 | $5,948 | $312,833 | $0 | $0 |
| 2019 | $5,860 | $305,800 | $45,000 | $260,800 |
| 2018 | $6,464 | $304,430 | $61,047 | $243,383 |
| 2017 | $4,728 | $270,552 | $0 | $0 |
| 2016 | $4,721 | $264,987 | $0 | $0 |
| 2015 | $4,913 | $267,518 | $0 | $0 |
| 2014 | $4,348 | $239,619 | $0 | $0 |
Source: BeachesMLS
MLS Number: R10259747
APN: 18-42-44-03-10-000-0970
- 6805 Osage Cir
- 6867 Osage Cir
- 6578 Spring Meadow Dr
- 6624 Dillman Rd
- 6571 Spring Meadow Dr
- 6731 Bulrush Ct
- 1044 Salmon Isle
- 1066 Salmon Isle
- 0 Monmouth Rd
- 1403 Bethpage Way
- 1029 Cape Cod Terrace
- 6815 Monmouth Rd
- 1028 Salmon Isle
- 1325 Fishers Place
- 1001 Cape Cod Terrace
- 6721 Stonecreek St
- 1275 Olympic Cir
- 1202 Hatteras Cir
- 1150 Parkside Green Dr Unit B
- 641 Marshall Rd
