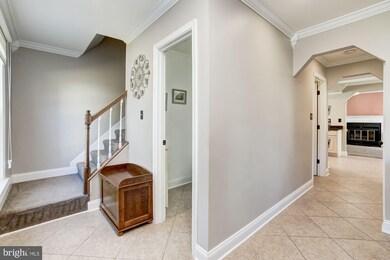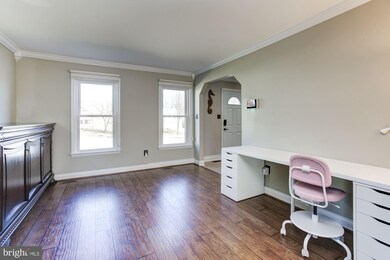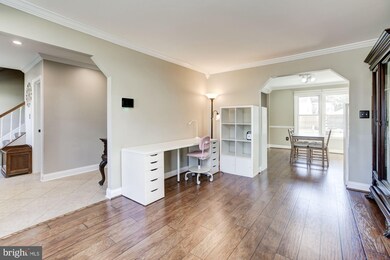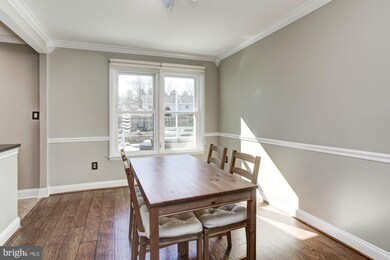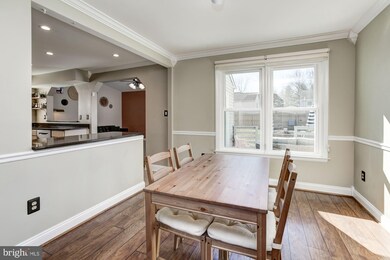
6721 Summer Rambo Ct Columbia, MD 21045
Long Reach NeighborhoodEstimated Value: $640,000 - $652,173
Highlights
- Above Ground Pool
- View of Trees or Woods
- Colonial Architecture
- Oakland Mills High School Rated A-
- Open Floorplan
- Deck
About This Home
As of April 2021Deadline for offers is 4pm, Monday,3/8/21 Fantastic colonial nestled in Sewells Orchard offering light filled interiors, classic moldings, and a neutral color palette! Living and dining rooms with luxury wide plank laminate flooring and classic moldings; Eat-in kitchen with Silestone countertops, breakfast bar, planning station, sleek stainless steel appliances, greenhouse window and ample cabinetry; Family room set off eat in kitchen with soaring vaulted ceilings, a cozy fireplace, and access to the deck; Primary bedroom with en-suite full bath and two closets; Two additional bedrooms and full bath complete the upper level; Lower level recreation room with wet bar, built-in shelving, full bath, office, and bonus room perfect for an additional bedroom. HOME WARRANTY Exterior Features: Landscaped grounds, deck, patio, above ground pool, fenced backyard, cul-de sac, sidewalks, and streetlights; Community Amenities: Enjoy close proximity to downtown Columbia offering a vast variety of shopping, dining, and entertainment. Blandair Park minutes away. Major area commuter routes include US-40, US-29, and I-70.
Home Details
Home Type
- Single Family
Est. Annual Taxes
- $633
Year Built
- Built in 1986
Lot Details
- 9,104 Sq Ft Lot
- Cul-De-Sac
- Landscaped
- Back Yard Fenced, Front and Side Yard
- Property is in excellent condition
- Property is zoned RSC
HOA Fees
- $23 Monthly HOA Fees
Parking
- 2 Car Direct Access Garage
- 2 Driveway Spaces
- Front Facing Garage
- Garage Door Opener
Property Views
- Woods
- Garden
Home Design
- Colonial Architecture
- Architectural Shingle Roof
- Aluminum Siding
Interior Spaces
- Property has 3 Levels
- Open Floorplan
- Wet Bar
- Chair Railings
- Crown Molding
- Vaulted Ceiling
- Ceiling Fan
- Recessed Lighting
- Wood Burning Fireplace
- Screen For Fireplace
- Vinyl Clad Windows
- Green House Windows
- Window Screens
- Sliding Doors
- Entrance Foyer
- Family Room Off Kitchen
- Living Room
- Formal Dining Room
- Den
- Recreation Room
- Bonus Room
- Attic
Kitchen
- Breakfast Area or Nook
- Eat-In Kitchen
- Stove
- Built-In Microwave
- Ice Maker
- Dishwasher
- Stainless Steel Appliances
- Upgraded Countertops
- Disposal
Flooring
- Carpet
- Laminate
- Ceramic Tile
- Vinyl
Bedrooms and Bathrooms
- 3 Bedrooms
- En-Suite Primary Bedroom
- En-Suite Bathroom
Laundry
- Laundry Room
- Laundry on main level
- Dryer
- Washer
Finished Basement
- Heated Basement
- Connecting Stairway
- Interior Basement Entry
- Basement Windows
Home Security
- Alarm System
- Storm Doors
- Fire and Smoke Detector
Outdoor Features
- Above Ground Pool
- Deck
- Patio
- Exterior Lighting
- Shed
Schools
- Talbott Springs Elementary School
- Lake Elkhorn Middle School
- Oakland Mills High School
Utilities
- Central Air
- Heat Pump System
- Vented Exhaust Fan
- Programmable Thermostat
- Electric Water Heater
Listing and Financial Details
- Tax Lot 119
- Assessor Parcel Number 1406490921
Community Details
Overview
- Association fees include common area maintenance
- Sewells Orchard Community Association, Inc. HOA, Phone Number (410) 381-0908
- Sewells Orchard Subdivision
Amenities
- Common Area
Ownership History
Purchase Details
Home Financials for this Owner
Home Financials are based on the most recent Mortgage that was taken out on this home.Purchase Details
Purchase Details
Purchase Details
Purchase Details
Home Financials for this Owner
Home Financials are based on the most recent Mortgage that was taken out on this home.Similar Homes in Columbia, MD
Home Values in the Area
Average Home Value in this Area
Purchase History
| Date | Buyer | Sale Price | Title Company |
|---|---|---|---|
| Hommel Nicole Holland | $525,000 | Lakeside Title Company | |
| Mcguire Keith Q | $405,000 | -- | |
| Mcguire Keith Q | $405,000 | -- | |
| Kundrat John M | $200,000 | -- | |
| Contrepas Thomas J | $186,700 | -- |
Mortgage History
| Date | Status | Borrower | Loan Amount |
|---|---|---|---|
| Open | Hommel Nicole Holland | $38,000 | |
| Open | Hommel Nicole Holland | $475,000 | |
| Previous Owner | Mcguire Keith Q | $424,650 | |
| Previous Owner | Mcguire Keith Q | $436,150 | |
| Previous Owner | Mcguire Keith Q | $111,000 | |
| Previous Owner | Contrepas Thomas J | $192,301 | |
| Closed | Mcguire Keith Q | -- |
Property History
| Date | Event | Price | Change | Sq Ft Price |
|---|---|---|---|---|
| 04/09/2021 04/09/21 | Sold | $525,000 | +10.5% | $205 / Sq Ft |
| 03/09/2021 03/09/21 | Pending | -- | -- | -- |
| 03/04/2021 03/04/21 | For Sale | $475,000 | -- | $186 / Sq Ft |
Tax History Compared to Growth
Tax History
| Year | Tax Paid | Tax Assessment Tax Assessment Total Assessment is a certain percentage of the fair market value that is determined by local assessors to be the total taxable value of land and additions on the property. | Land | Improvement |
|---|---|---|---|---|
| 2024 | $7,101 | $496,567 | $0 | $0 |
| 2023 | $6,653 | $453,833 | $0 | $0 |
| 2022 | $6,277 | $411,100 | $178,400 | $232,700 |
| 2021 | $6,681 | $398,267 | $0 | $0 |
| 2020 | $633 | $385,433 | $0 | $0 |
| 2019 | $5,373 | $372,600 | $149,100 | $223,500 |
| 2018 | $5,332 | $367,633 | $0 | $0 |
| 2017 | $5,275 | $372,600 | $0 | $0 |
| 2016 | -- | $357,700 | $0 | $0 |
| 2015 | -- | $350,033 | $0 | $0 |
| 2014 | -- | $342,367 | $0 | $0 |
Agents Affiliated with this Home
-
Renee Durakis

Seller's Agent in 2021
Renee Durakis
Creig Northrop Team of Long & Foster
(410) 409-3977
3 in this area
46 Total Sales
-

Buyer's Agent in 2021
Brandon Hoffman
Redfin Corp
(410) 458-3227
Map
Source: Bright MLS
MLS Number: MDHW290724
APN: 06-490921
- 6437 Sewells Orchard Dr
- 6413 Sewells Orchard Dr
- 6281 Hidden Clearing
- 6238 Hidden Clearing
- 6414 Autumn Gold Ct
- 9269 Pigeon Wing Place
- 6404 Snowman Ct
- 9006 Watchlight Ct
- 6115 Oakland Mills Rd
- 6867 Happyheart Ln
- 9341 Ourtime Ln
- 6087 Majors Ln
- 6071 Majors Ln Unit 3
- 6007 Majors Ln Unit 3
- 6079 Majors Ln
- 6093 Majors Ln Unit 6
- 5915 Tamar Dr Unit 9
- 9481 Farewell Rd
- 6000 Helen Dorsey Way
- 6394 Tawny Bloom
- 6721 Summer Rambo Ct
- 6717 Summer Rambo Ct
- 6725 Summer Rambo Ct
- 6734 Sewells Orchard Dr
- 6738 Sewells Orchard Dr
- 6730 Sewells Orchard Dr
- 6713 Summer Rambo Ct
- 6726 Sewells Orchard Dr
- 6729 Summer Rambo Ct
- 6746 Sewells Orchard Dr
- 6722 Sewells Orchard Dr
- 6709 Summer Rambo Ct
- 6730 Summer Rambo Ct
- 6722 Summer Rambo Ct
- 6750 Sewells Orchard Dr
- 6718 Sewells Orchard Dr
- 6710 Thorn Free Ct
- 6706 Thorn Free Ct
- 6737 Sewells Orchard Dr
- 6718 Summer Rambo Ct

