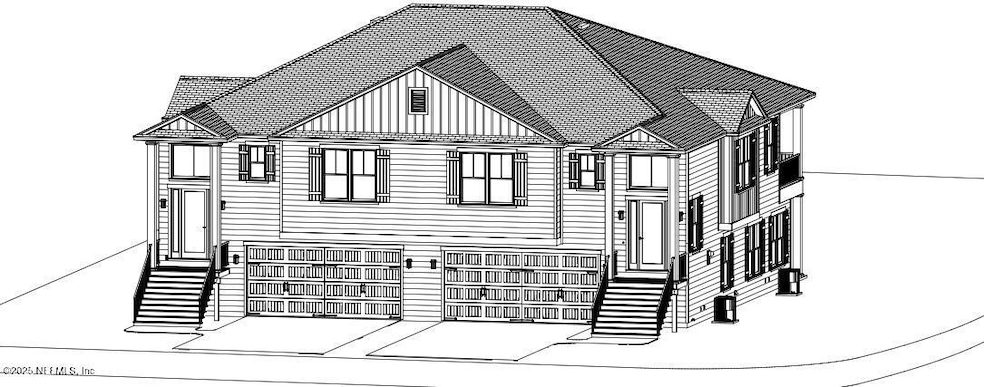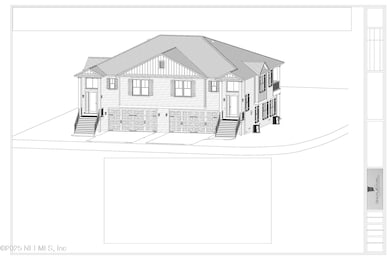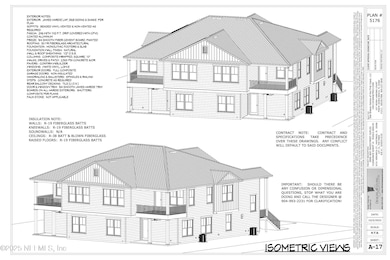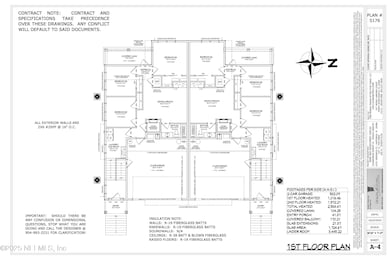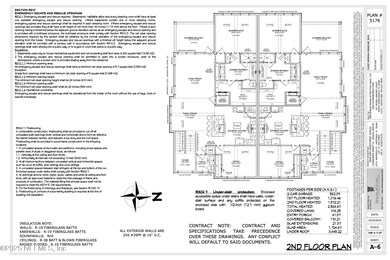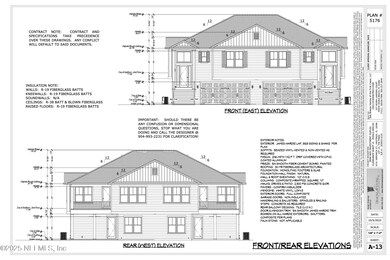
6721 Veronica Ct Saint Augustine, FL 32086
Estimated payment $8,467/month
Highlights
- Under Construction
- Open Floorplan
- No HOA
- Gamble Rogers Middle School Rated A-
- Wood Flooring
- Cul-De-Sac
About This Home
Exceptional Investment Opportunity - Full Duplex! Or family compound.
Welcome to this rare and lucrative investment opportunity — a full duplex offering two spacious, brand new units under one roof. Whether you're an investor looking for strong rental income or a homeowner seeking to live in one unit while renting the other, or a family compound ,this property delivers unbeatable value and flexibility. Another fantastic home by Seabreeze builders!
Each side of the duplex features 5 bedrooms and 3 bathrooms,2 car garages,new gourmet kitchens, and private entrances, providing both comfort & privacy for tenants or owner-occupants. The unit's new top of the line finishes include wood flooring & Quartz countertops. No maintenance concerns here!
Located in a desirable neighborhood close to beaches, shopping, and major commuting routes, this duplex is ideally positioned for consistent rental demand or luxury family living.
Don't miss the opportunity!
Listing Agent
ONE SOTHEBY'S INTERNATIONAL REALTY License #0556796 Listed on: 07/01/2025

Home Details
Home Type
- Single Family
Est. Annual Taxes
- $1,969
Year Built
- Built in 2025 | Under Construction
Lot Details
- 0.53 Acre Lot
- Cul-De-Sac
Parking
- 4 Car Attached Garage
- Garage Door Opener
Home Design
- Shingle Roof
Interior Spaces
- 5,132 Sq Ft Home
- 2-Story Property
- Open Floorplan
- Ceiling Fan
- Entrance Foyer
Kitchen
- Breakfast Bar
- Butlers Pantry
- Electric Oven
- Microwave
- Dishwasher
- Kitchen Island
- Disposal
Flooring
- Wood
- Tile
Bedrooms and Bathrooms
- 10 Bedrooms
- Split Bedroom Floorplan
- In-Law or Guest Suite
- 8 Full Bathrooms
- Bathtub With Separate Shower Stall
Additional Features
- Front Porch
- Accessory Dwelling Unit (ADU)
- Central Heating and Cooling System
Community Details
- No Home Owners Association
- The Pines Subdivision
Listing and Financial Details
- Assessor Parcel Number 1836350130
Map
Home Values in the Area
Average Home Value in this Area
Tax History
| Year | Tax Paid | Tax Assessment Tax Assessment Total Assessment is a certain percentage of the fair market value that is determined by local assessors to be the total taxable value of land and additions on the property. | Land | Improvement |
|---|---|---|---|---|
| 2025 | $2,183 | $180,000 | $180,000 | -- |
| 2024 | $2,183 | $157,000 | $157,000 | -- |
| 2023 | $2,183 | $172,000 | $172,000 | $0 |
| 2022 | $1,056 | $107,520 | $107,520 | $0 |
| 2021 | $763 | $58,000 | $0 | $0 |
| 2020 | $772 | $58,000 | $0 | $0 |
| 2019 | $809 | $58,000 | $0 | $0 |
| 2018 | $678 | $48,000 | $0 | $0 |
| 2017 | $691 | $48,000 | $48,000 | $0 |
| 2016 | $589 | $36,269 | $0 | $0 |
| 2015 | $539 | $32,972 | $0 | $0 |
| 2014 | $416 | $27,250 | $0 | $0 |
Property History
| Date | Event | Price | Change | Sq Ft Price |
|---|---|---|---|---|
| 07/17/2025 07/17/25 | For Sale | $1,499,000 | -- | $292 / Sq Ft |
Purchase History
| Date | Type | Sale Price | Title Company |
|---|---|---|---|
| Quit Claim Deed | $100 | None Listed On Document | |
| Quit Claim Deed | $100 | None Listed On Document | |
| Quit Claim Deed | $100 | None Listed On Document | |
| Quit Claim Deed | $100 | None Listed On Document | |
| Warranty Deed | $210,000 | Paradise Title | |
| Warranty Deed | $70,000 | Action Title Svcs Of St John | |
| Warranty Deed | $53,000 | Action Title Services Of St | |
| Special Warranty Deed | $32,000 | Land Title Of America Inc | |
| Trustee Deed | $24,100 | None Available | |
| Warranty Deed | $142,500 | Land Title Of America Group | |
| Warranty Deed | $89,000 | Masters Title Of St Augustin |
Mortgage History
| Date | Status | Loan Amount | Loan Type |
|---|---|---|---|
| Previous Owner | $114,000 | Purchase Money Mortgage |
Similar Homes in the area
Source: realMLS (Northeast Florida Multiple Listing Service)
MLS Number: 2096285
APN: 183635-0130
- 6720 Veronica Ct
- 971 & 967 Irma Way
- 132 Bottlebrush Dr
- 64 Coastal Hammock Way
- 242 Coastal Hammock Way
- 6801 E Seacove Ave
- 734 Needle Grass Dr
- 332 Lost Lake Dr
- 6912 Cypress Lake Ct
- 0 Us Highway 1 S Unit 252660
- 0 Us Highway 1 S Unit 2050322
- 6779 Crescent Cove Dr
- 112 Long Branch Way
- 0 Oleander St Unit 2095652
- 0 Oleander St Unit 253846
- 6474 Us Highway 1 S
- 119 Duck Pond Dr
- 137 Cereus Ln
- 939 Ocean Jasper Dr
- 6364 U S 1
- 6773 Veronica Ct
- 116 Coastal Hammock Way
- 6484 Brevard St
- 7175 A1a S Unit FL2-ID1253545P
- 6300 A1a S Unit A6-2U
- 6300 A1a S Unit 2D
- 184 Cacique Dr
- 69 Blue Creek Way
- 6100 A1a S Unit FL1-ID1253542P
- 6100 A1a S Unit FL2-ID1253521P
- 6100 A1a S Unit FL2-ID1253532P
- 6100 A1a S Unit FL1-ID1253550P
- 5650 A1a S Unit D224
- 300 Summer Breeze Way
- 153 Summer Point Dr
- 136 Casa Bella Ln
- 1705 Prestwick Place Unit 1705
- 284 Brantley Harbor Dr
- 7900 A1a S Unit FL1-ID1253551P
- 7900 A1a S Unit FL1-ID1253510P
