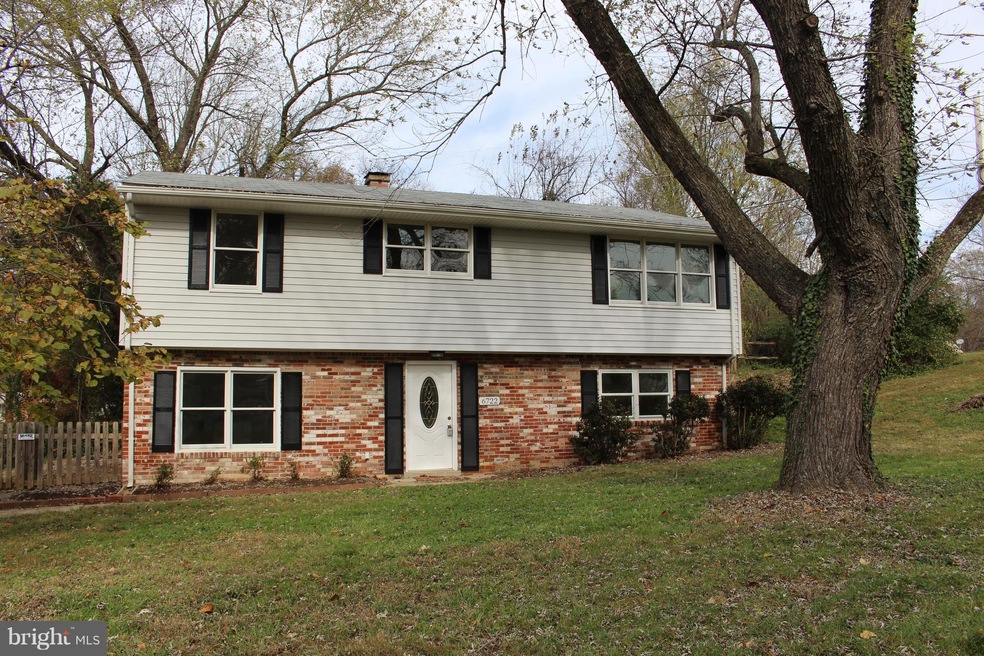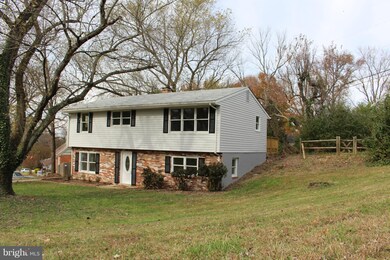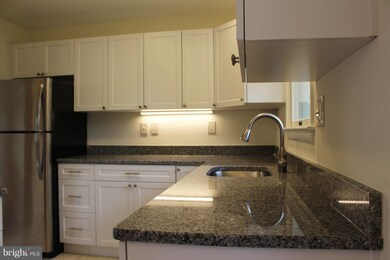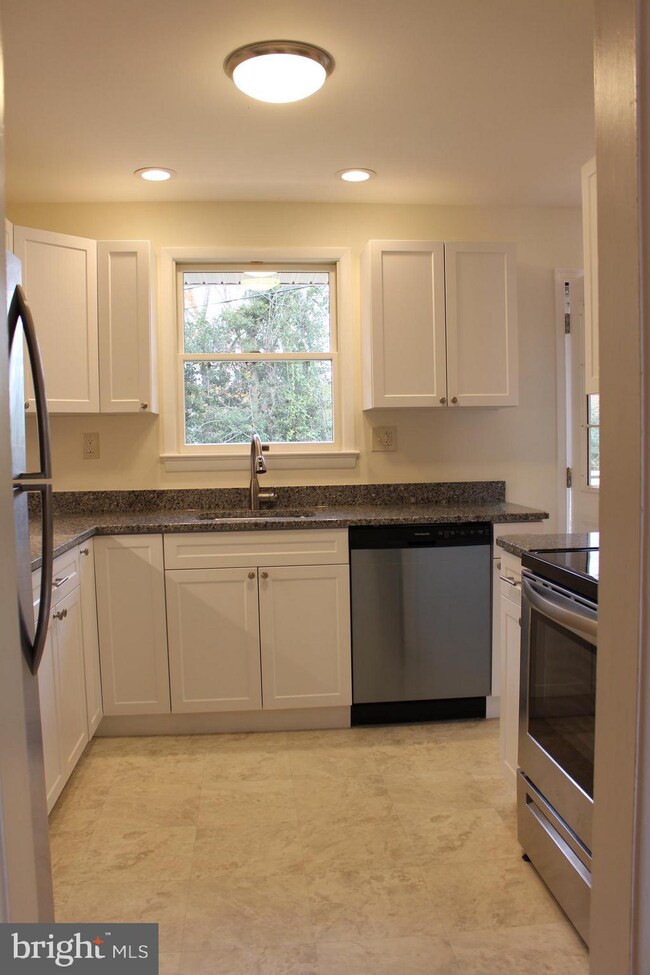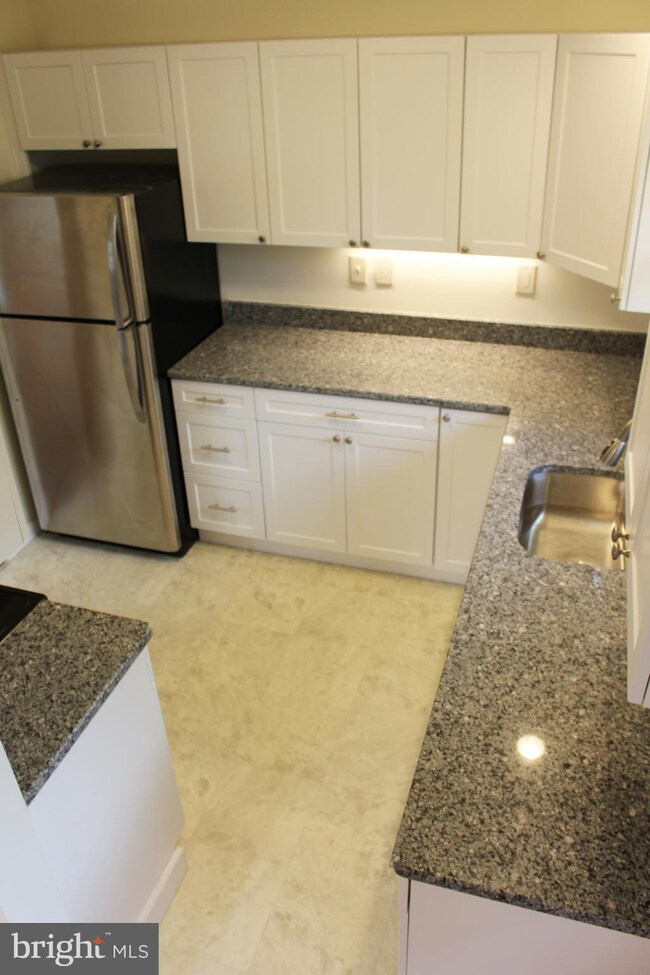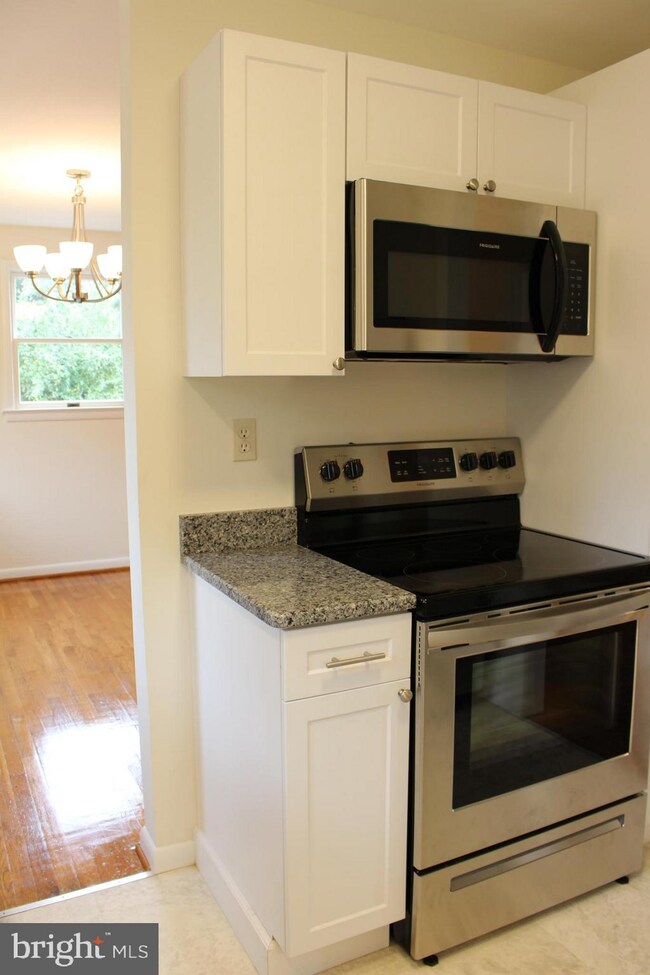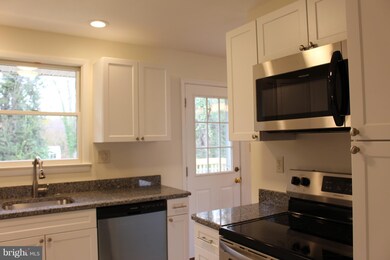
6722 Amherst Rd Bryans Road, MD 20616
Estimated Value: $400,000 - $421,000
Highlights
- Open Floorplan
- Main Floor Bedroom
- No HOA
- Traditional Architecture
- Corner Lot
- Upgraded Countertops
About This Home
As of May 2019Price Reduced! Like NEW! This beautiful 4 bedroom, 2 full bath home has been completely remodeled top to bottom! Featuring a newly remodeled kitchen with granite counter-tops, stainless steel appliances and soft close cabinets. Upper level boasts hardwood flooring throughout and remodeled bathroom with new accessories. Lower level has a separate entrance with one large bedroom, full newly remodeled bath, wet bar and living areas. HUGE laundry/storage area featuring brand new washer and dryer. Fresh paint, new fixtures and MORE! Sitting on a large corner lot with an open front yard or enjoy privacy on the large deck in the wooded backyard. A MUST SEE! Qualifies for USDA 100% financing and quick settlement!
Home Details
Home Type
- Single Family
Est. Annual Taxes
- $2,095
Year Built
- Built in 1962 | Remodeled in 2018
Lot Details
- 0.29 Acre Lot
- Partially Fenced Property
- Corner Lot
- Property is zoned RM
Home Design
- Traditional Architecture
- Brick Front
Interior Spaces
- 1,960 Sq Ft Home
- Property has 2 Levels
- Open Floorplan
- Family Room Off Kitchen
- Living Room
- Dining Room
- Hobby Room
Kitchen
- Breakfast Area or Nook
- Built-In Range
- Built-In Microwave
- Extra Refrigerator or Freezer
- Ice Maker
- Dishwasher
- Upgraded Countertops
- Disposal
Bedrooms and Bathrooms
Laundry
- Laundry Room
- Laundry on main level
- Dryer
- Washer
Parking
- Driveway
- On-Street Parking
Outdoor Features
- Wood or Metal Shed
Utilities
- Central Heating and Cooling System
- Heating System Powered By Leased Propane
- Heating System Powered By Owned Propane
- Propane
- Electric Water Heater
Community Details
- No Home Owners Association
Listing and Financial Details
- Tax Lot 52
- Assessor Parcel Number 0907036205
Ownership History
Purchase Details
Home Financials for this Owner
Home Financials are based on the most recent Mortgage that was taken out on this home.Similar Homes in the area
Home Values in the Area
Average Home Value in this Area
Purchase History
| Date | Buyer | Sale Price | Title Company |
|---|---|---|---|
| Ortiz Kevin A | $264,500 | Maryland First Title Ltd |
Mortgage History
| Date | Status | Borrower | Loan Amount |
|---|---|---|---|
| Open | Ortiz Kevin A | $26,000 | |
| Open | Ortiz Kevin A | $269,128 |
Property History
| Date | Event | Price | Change | Sq Ft Price |
|---|---|---|---|---|
| 05/14/2019 05/14/19 | Sold | $264,500 | 0.0% | $135 / Sq Ft |
| 04/07/2019 04/07/19 | Pending | -- | -- | -- |
| 03/03/2019 03/03/19 | Price Changed | $264,500 | -1.9% | $135 / Sq Ft |
| 11/11/2018 11/11/18 | For Sale | $269,500 | -- | $138 / Sq Ft |
Tax History Compared to Growth
Tax History
| Year | Tax Paid | Tax Assessment Tax Assessment Total Assessment is a certain percentage of the fair market value that is determined by local assessors to be the total taxable value of land and additions on the property. | Land | Improvement |
|---|---|---|---|---|
| 2024 | $4,295 | $301,667 | $0 | $0 |
| 2023 | $4,022 | $281,433 | $0 | $0 |
| 2022 | $3,708 | $261,200 | $70,200 | $191,000 |
| 2021 | $6,851 | $222,900 | $0 | $0 |
| 2020 | $2,653 | $184,600 | $0 | $0 |
| 2019 | $2,256 | $146,300 | $60,200 | $86,100 |
| 2018 | $1,869 | $141,933 | $0 | $0 |
| 2017 | $2,019 | $137,567 | $0 | $0 |
| 2016 | -- | $133,200 | $0 | $0 |
| 2015 | -- | $133,200 | $0 | $0 |
| 2014 | -- | $133,200 | $0 | $0 |
Agents Affiliated with this Home
-
Christie Burnett

Seller's Agent in 2019
Christie Burnett
RE/MAX
(240) 682-1008
35 Total Sales
-
Cathy Kane

Buyer's Agent in 2019
Cathy Kane
Century 21 New Millennium
(703) 868-1976
1 in this area
179 Total Sales
Map
Source: Bright MLS
MLS Number: 1009993342
APN: 07-036205
- 2860 Chippewa St
- 6812 Matthews Rd
- 6814 Matthews Rd
- 6830 Matthews Rd
- 6826 Matthews Rd
- 6822 Matthews Rd
- 6818 Matthews Rd
- 6824 Matthews Rd
- 2672 Dakota St
- 2760 Cheyenne Ct
- 6954 Farragut Dr
- 2911 Sedgemore Place
- 3024 Coriander Place
- 6639 Bucknell Rd
- 2940 Bridgewater Dr
- 3071 Perthshire Place
- 6775 Amherst Rd
- 0 Lot 1 3 7 Gibbons Sub Unit MDCH2021962
- 6645 Brooky Place
- 6816 Matthews Rd
- 6722 Amherst Rd
- 2625 Dakota St
- 6720 Amherst Rd
- 2632 Dakota St
- 6723 Amherst Rd
- 2701 Adelphi Ln
- 2623 Dakota St
- 6718 Amherst Rd
- 6721 Amherst Rd
- 6803 Dakota Ct
- 6731 Amherst Rd
- 6801 Dakota Ct
- 6719 Amherst Rd
- 6732 Amherst Rd
- 2621 Dakota St
- 2624 Dakota St
- 2643 Dakota St
- 2703 Adelphi Ln
- 6716 Amherst Rd
- 6733 Amherst Rd
