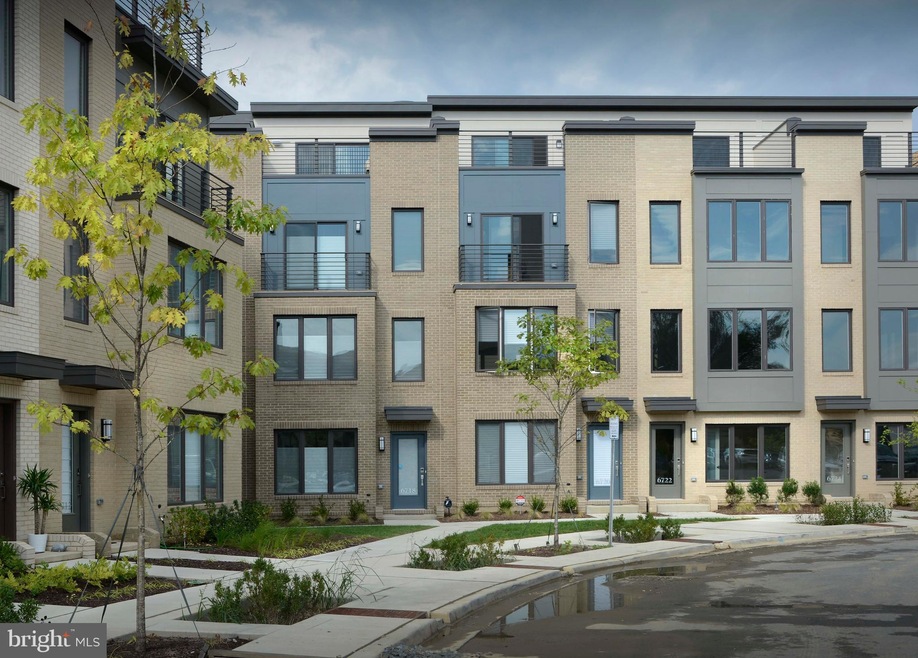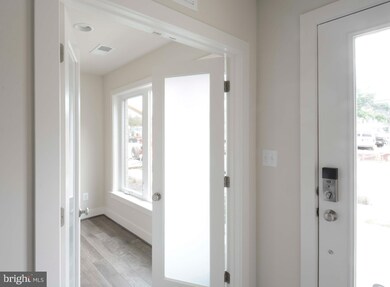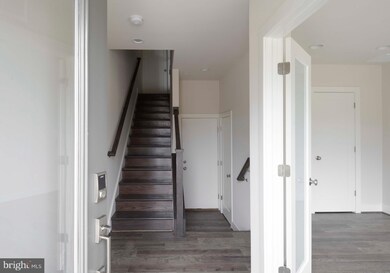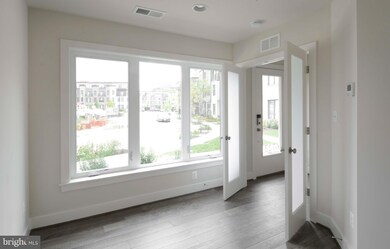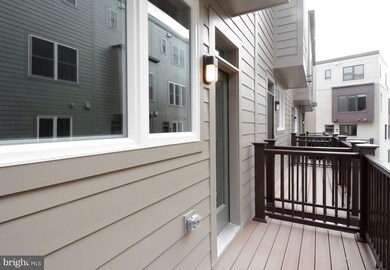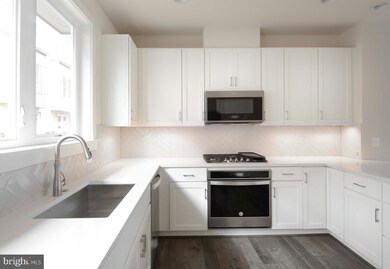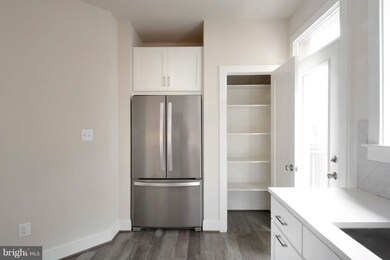
6722 Eames Way Bethesda, MD 20817
Wildwood Manor NeighborhoodHighlights
- Newly Remodeled
- Gourmet Kitchen
- Contemporary Architecture
- Ashburton Elementary School Rated A
- Open Floorplan
- Wood Flooring
About This Home
As of November 2018MOVE IN Ready! These brand new townhomes feature contemporary design, 1 car garage parking, rooftop terrace and much, much more. Ideal Bethesda location just steps from Westfield Montgomery Mall and the Shops at Wildwood. The community also offers a new park and playground and free Montgomery County shuttle to metro.
Last Agent to Sell the Property
EYA Marketing, LLC License #PB98378829 Listed on: 09/05/2018
Townhouse Details
Home Type
- Townhome
Est. Annual Taxes
- $10,655
Year Built
- Built in 2018 | Newly Remodeled
Lot Details
- 924 Sq Ft Lot
- Landscaped
- Extensive Hardscape
HOA Fees
- $210 Monthly HOA Fees
Parking
- 1 Car Attached Garage
- Garage Door Opener
Home Design
- Contemporary Architecture
- Brick Exterior Construction
- Wood Siding
Interior Spaces
- 1,864 Sq Ft Home
- Property has 3 Levels
- Open Floorplan
- Ceiling height of 9 feet or more
- Dining Area
- Wood Flooring
Kitchen
- Gourmet Kitchen
- Gas Oven or Range
- Microwave
- Dishwasher
- Upgraded Countertops
Bedrooms and Bathrooms
- 3 Bedrooms
- En-Suite Bathroom
Eco-Friendly Details
- ENERGY STAR Qualified Equipment for Heating
Schools
- Ashburton Elementary School
- North Bethesda Middle School
- Walter Johnson High School
Utilities
- Heating Available
- Natural Gas Water Heater
Community Details
- Montgomery Row Subdivision, Burch Model Floorplan
- Montgomery Row Community
Listing and Financial Details
- Home warranty included in the sale of the property
Ownership History
Purchase Details
Home Financials for this Owner
Home Financials are based on the most recent Mortgage that was taken out on this home.Similar Homes in the area
Home Values in the Area
Average Home Value in this Area
Purchase History
| Date | Type | Sale Price | Title Company |
|---|---|---|---|
| Special Warranty Deed | $774,900 | Capitol Title Ins Agency Inc |
Property History
| Date | Event | Price | Change | Sq Ft Price |
|---|---|---|---|---|
| 07/13/2025 07/13/25 | Pending | -- | -- | -- |
| 07/07/2025 07/07/25 | For Sale | $840,000 | +8.4% | $518 / Sq Ft |
| 11/30/2018 11/30/18 | Sold | $774,900 | 0.0% | $416 / Sq Ft |
| 10/29/2018 10/29/18 | Price Changed | $774,985 | -3.1% | $416 / Sq Ft |
| 09/18/2018 09/18/18 | Price Changed | $799,985 | -4.2% | $429 / Sq Ft |
| 09/05/2018 09/05/18 | For Sale | $834,985 | -- | $448 / Sq Ft |
Tax History Compared to Growth
Tax History
| Year | Tax Paid | Tax Assessment Tax Assessment Total Assessment is a certain percentage of the fair market value that is determined by local assessors to be the total taxable value of land and additions on the property. | Land | Improvement |
|---|---|---|---|---|
| 2024 | $10,655 | $880,300 | $490,800 | $389,500 |
| 2023 | $9,950 | $880,300 | $490,800 | $389,500 |
| 2022 | $9,481 | $880,300 | $490,800 | $389,500 |
| 2021 | $1 | $883,100 | $467,500 | $415,600 |
| 2020 | $4,649 | $871,967 | $0 | $0 |
| 2019 | $9,113 | $860,833 | $0 | $0 |
| 2018 | $4,695 | $425,000 | $425,000 | $0 |
| 2017 | $31 | $425,000 | $0 | $0 |
| 2016 | -- | $0 | $0 | $0 |
Agents Affiliated with this Home
-
Lily Vallario

Seller's Agent in 2025
Lily Vallario
EXP Realty, LLC
(240) 388-3507
1 in this area
263 Total Sales
-
Sophia Chedrauy

Seller Co-Listing Agent in 2025
Sophia Chedrauy
EXP Realty, LLC
(301) 793-7627
165 Total Sales
-
Preston Innerst

Seller's Agent in 2018
Preston Innerst
EYA Marketing, LLC
(301) 450-8582
108 Total Sales
-
Sonia Ruiz

Buyer's Agent in 2018
Sonia Ruiz
Solutions Realty Group LLC
(703) 408-2980
11 Total Sales
Map
Source: Bright MLS
MLS Number: 1002494422
APN: 04-03765837
- 10374 Jacobsen St
- 10372 Jacobsen St
- 6917 Renita Ln
- 7034 Artesa Ln
- 7124 Swansong Way
- 10320 Westlake Dr Unit 301
- 7420 Lakeview Dr Unit 210W
- 10300 Westlake Dr Unit 210S
- 10300 Westlake Dr
- 6401 Winnepeg Rd
- 6908 Greyswood Rd
- 7420 Westlake Terrace Unit 1202
- 7420 Westlake Terrace Unit 1401
- 7420 Westlake Terrace Unit 304
- 7420 Westlake Terrace Unit 801
- 7420 Westlake Terrace Unit 1312
- 7420 Westlake Terrace Unit 607
- 7420 Westlake Terrace Unit 610
- 11004 Roundtable Ct
- 10227 Arizona Cir
