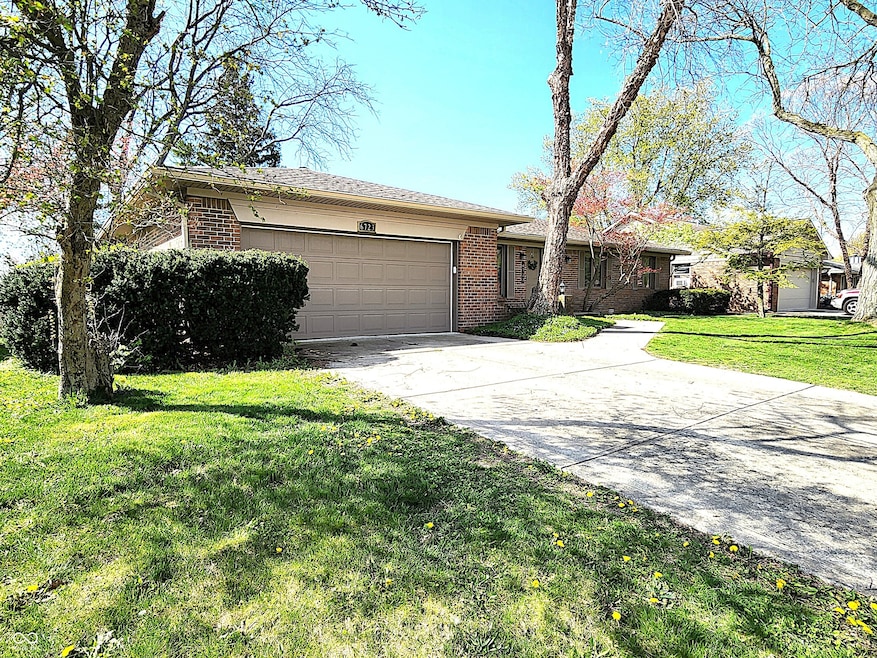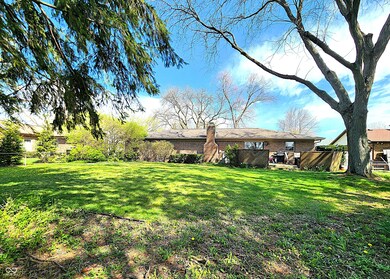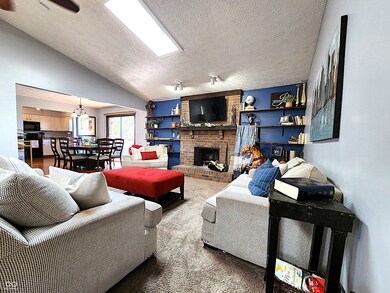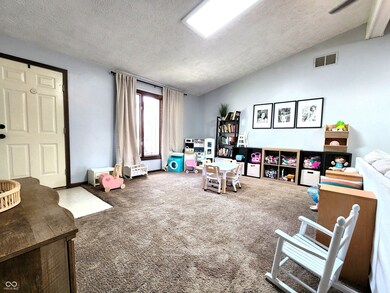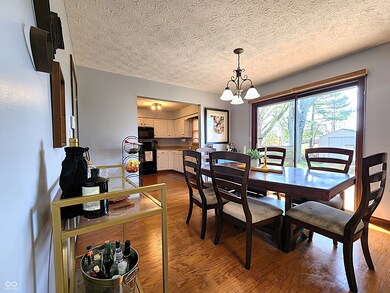
6723 Balmoral Rd Indianapolis, IN 46241
Chapel Hill-Ben Davis NeighborhoodHighlights
- Mature Trees
- Deck
- Ranch Style House
- Ben Davis University High School Rated A
- Vaulted Ceiling
- Wood Flooring
About This Home
As of May 2025Marshmallow-Roasting Fireplace comes with this bright and cheerful 3 bedroom/2 bath brick ranch on a beautiful lot in Heatherwood Estates. You'll be impressed by the HUGE living room featuring vaulted ceiling, quaint wood beam and masonry fireplace, formal dining room overlooking the spacious deck w/built-in seating, sun-drenched kitchen w/tons of cabinetry, counter space and all appliances, tiled main bath, large 2nd/3rd bedrooms and relaxing master suite w/private bath. Plus----2-car attached garage and awesome fenced backyard just waiting for summer BBQs.
Last Agent to Sell the Property
Keller Williams Indy Metro S Brokerage Email: markcoffey@kw.com License #RB16000389 Listed on: 04/18/2025

Co-Listed By
Keller Williams Indy Metro S Brokerage Email: markcoffey@kw.com License #RB14019544
Home Details
Home Type
- Single Family
Est. Annual Taxes
- $2,434
Year Built
- Built in 1977
Lot Details
- 0.25 Acre Lot
- Mature Trees
Parking
- 2 Car Attached Garage
Home Design
- Ranch Style House
- Brick Exterior Construction
Interior Spaces
- 1,517 Sq Ft Home
- Built-in Bookshelves
- Vaulted Ceiling
- Paddle Fans
- Fireplace Features Masonry
- Entrance Foyer
- Living Room with Fireplace
- Formal Dining Room
- Crawl Space
- Attic Access Panel
Kitchen
- Country Kitchen
- Electric Oven
- Dishwasher
Flooring
- Wood
- Carpet
- Laminate
Bedrooms and Bathrooms
- 3 Bedrooms
- 2 Full Bathrooms
Outdoor Features
- Deck
- Fire Pit
- Shed
Utilities
- Heat Pump System
Community Details
- No Home Owners Association
- Heatherwood Estates Subdivision
Listing and Financial Details
- Tax Lot 49-12-11-110-042.000-930
- Assessor Parcel Number 491211110042000930
- Seller Concessions Not Offered
Ownership History
Purchase Details
Home Financials for this Owner
Home Financials are based on the most recent Mortgage that was taken out on this home.Purchase Details
Home Financials for this Owner
Home Financials are based on the most recent Mortgage that was taken out on this home.Purchase Details
Home Financials for this Owner
Home Financials are based on the most recent Mortgage that was taken out on this home.Purchase Details
Home Financials for this Owner
Home Financials are based on the most recent Mortgage that was taken out on this home.Similar Homes in Indianapolis, IN
Home Values in the Area
Average Home Value in this Area
Purchase History
| Date | Type | Sale Price | Title Company |
|---|---|---|---|
| Warranty Deed | -- | Title Alliance | |
| Warranty Deed | $165,000 | Abstract & Title | |
| Warranty Deed | -- | -- | |
| Deed | $110,000 | -- |
Mortgage History
| Date | Status | Loan Amount | Loan Type |
|---|---|---|---|
| Open | $187,920 | New Conventional | |
| Previous Owner | $160,050 | New Conventional | |
| Previous Owner | $4,400 | No Value Available | |
| Previous Owner | $108,007 | FHA | |
| Previous Owner | $96,662 | FHA |
Property History
| Date | Event | Price | Change | Sq Ft Price |
|---|---|---|---|---|
| 07/11/2025 07/11/25 | Price Changed | $1,900 | -9.5% | $1 / Sq Ft |
| 06/02/2025 06/02/25 | For Rent | $2,100 | 0.0% | -- |
| 05/23/2025 05/23/25 | Sold | $234,900 | 0.0% | $155 / Sq Ft |
| 04/20/2025 04/20/25 | Pending | -- | -- | -- |
| 04/18/2025 04/18/25 | For Sale | $234,900 | +42.4% | $155 / Sq Ft |
| 04/07/2020 04/07/20 | Sold | $165,000 | +3.1% | $109 / Sq Ft |
| 02/21/2020 02/21/20 | Pending | -- | -- | -- |
| 02/21/2020 02/21/20 | For Sale | $160,000 | +41.6% | $105 / Sq Ft |
| 12/14/2012 12/14/12 | Sold | $113,000 | 0.0% | $74 / Sq Ft |
| 11/06/2012 11/06/12 | Pending | -- | -- | -- |
| 10/22/2012 10/22/12 | For Sale | $113,000 | -- | $74 / Sq Ft |
Tax History Compared to Growth
Tax History
| Year | Tax Paid | Tax Assessment Tax Assessment Total Assessment is a certain percentage of the fair market value that is determined by local assessors to be the total taxable value of land and additions on the property. | Land | Improvement |
|---|---|---|---|---|
| 2024 | $2,815 | $214,400 | $18,200 | $196,200 |
| 2023 | $2,815 | $199,500 | $18,200 | $181,300 |
| 2022 | $2,969 | $191,000 | $18,200 | $172,800 |
| 2021 | $2,507 | $166,100 | $18,200 | $147,900 |
| 2020 | $2,320 | $152,700 | $18,200 | $134,500 |
| 2019 | $2,263 | $144,500 | $18,200 | $126,300 |
| 2018 | $1,980 | $125,000 | $18,200 | $106,800 |
| 2017 | $1,838 | $117,300 | $18,200 | $99,100 |
| 2016 | $1,827 | $116,300 | $18,200 | $98,100 |
| 2014 | $1,033 | $103,300 | $18,200 | $85,100 |
| 2013 | $1,051 | $100,300 | $18,200 | $82,100 |
Agents Affiliated with this Home
-
F
Seller's Agent in 2025
Fanisha Spencer
JMG Indiana
-
M
Seller's Agent in 2025
Mark Coffey Jr.
Keller Williams Indy Metro S
-
P
Seller Co-Listing Agent in 2025
Patsy Coffey
Keller Williams Indy Metro S
-
K
Seller's Agent in 2020
Kellie Ellis
BluPrint Real Estate Group
-
R
Seller's Agent in 2012
Robert VanHook
Premier Agent Network
-
L
Seller Co-Listing Agent in 2012
Laura O'Connor
CENTURY 21 Scheetz
Map
Source: MIBOR Broker Listing Cooperative®
MLS Number: 22033587
APN: 49-12-11-110-042.000-930
- 734 Summitcrest Dr
- 822 Vanceburg Dr
- 1116 Heatherwood Dr
- 6638 Sunbury Dr
- 6439 Bower Dr
- 834 Delray Dr
- 1325 Brandt Dr
- 6947 Dunn Way
- 7004 Moon Ct
- 411 Red Tail Ln
- 321 Timber Glenn Way
- 6526 Bertha St
- 1194 S Faculty Dr
- 1005 S Girls School Rd
- 6303 Bertha St
- 6514 Jackson St
- 7147 Mars Dr
- 5814 W Washington St
- 7425 Mount Herman Ave
- 7444 Mount Herman Ave
