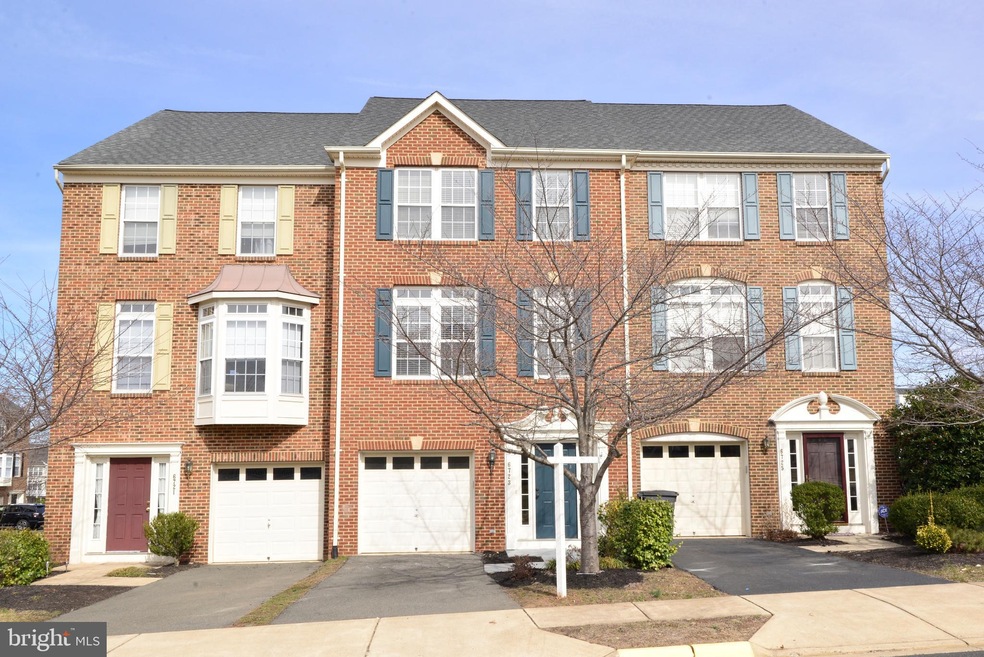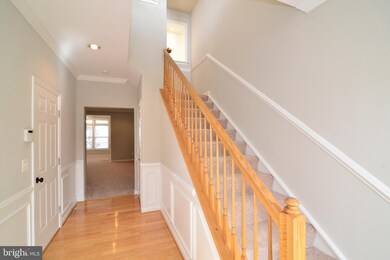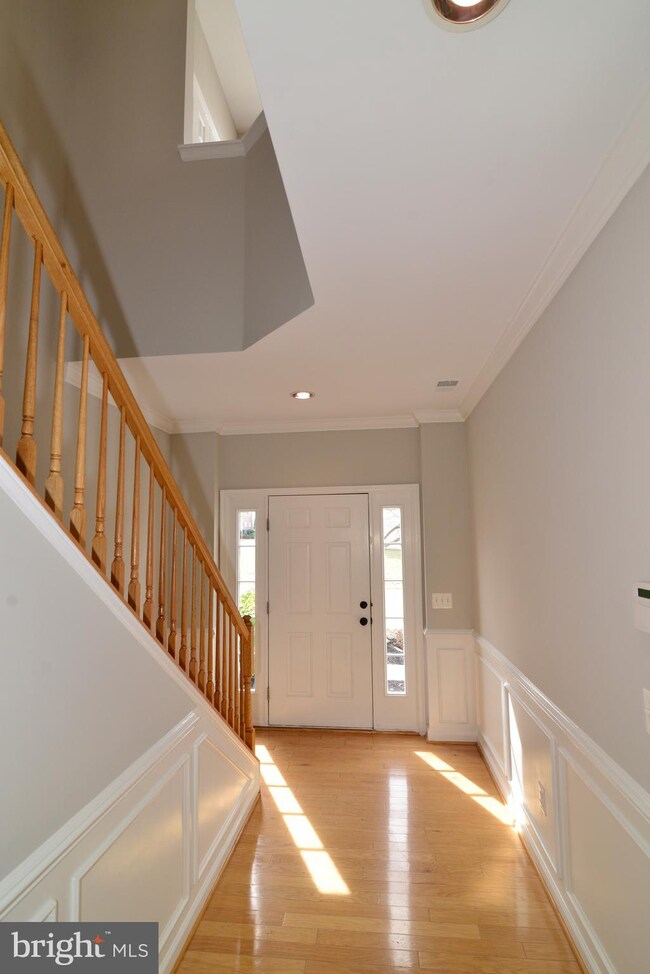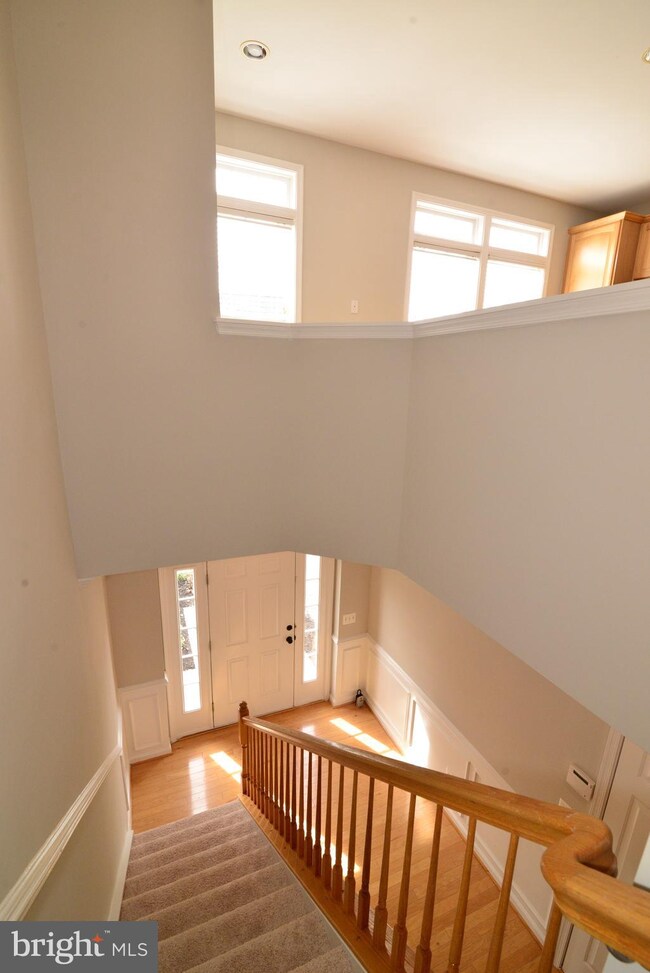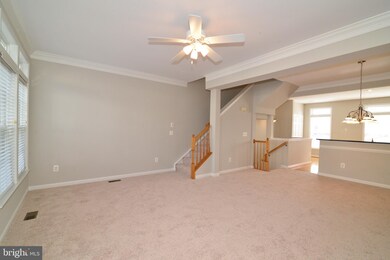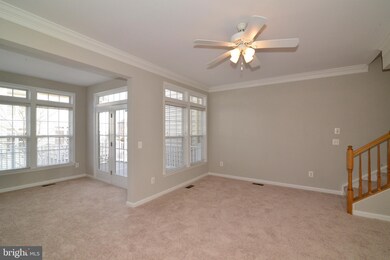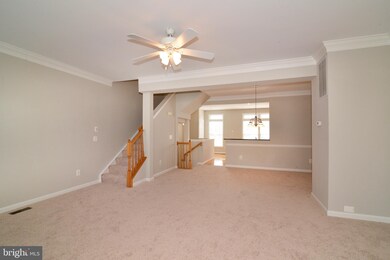
6723 Lucas Point Loop Gainesville, VA 20155
Piedmont South NeighborhoodHighlights
- Fitness Center
- Gated Community
- Colonial Architecture
- Haymarket Elementary School Rated A-
- Open Floorplan
- Deck
About This Home
As of January 2024Move-In Ready 3 bedroom, 2.5 Bath, 1-Car Garage Brick Town-Home In Sought After Piedmont South* This Home is Designed with An Open Floorplan & Tons of Natural Light on All Levels* Main Level Offers Spacious Eat-in Kitchen, Hardwood Floors, with Granite Countertops & Subway Tile Back-Splash. Kitchen Opens to Large Dining Room & Living Room with a Morning Room Including Patio Door Opening Onto Large Deck. Upper Level Offers 3 bedrooms & 2 Full Baths* Huge Owners Bedroom with Vaulted Ceilings, Enormous Walk-In Closet & Luxury Bath with Soaking Tub, Stand Alone Shower & Dual Vanity* Lower Level Includes Powder Rooms, Gas Fireplace & Large Rec Room That Walks Out Onto Patio* Newer HVAC & Water Heater * Brand New Carpeting & Designer Paint Thru-Out*Walk To The Pool, Clubhouse & More *Lots of Parking*
Last Agent to Sell the Property
Keller Williams Realty License #0225198902 Listed on: 02/28/2019

Last Buyer's Agent
Kendell Walker
Redfin Corporation License #0225067556

Townhouse Details
Home Type
- Townhome
Est. Annual Taxes
- $4,223
Year Built
- Built in 2003
Lot Details
- 1,690 Sq Ft Lot
- Property is in very good condition
HOA Fees
- $132 Monthly HOA Fees
Parking
- 1 Car Direct Access Garage
- Front Facing Garage
- Garage Door Opener
- Driveway
Home Design
- Colonial Architecture
Interior Spaces
- Property has 3 Levels
- Open Floorplan
- Chair Railings
- Crown Molding
- Wainscoting
- Ceiling Fan
- Recessed Lighting
- Fireplace With Glass Doors
- Fireplace Mantel
- Gas Fireplace
- Combination Dining and Living Room
Kitchen
- Eat-In Kitchen
- Gas Oven or Range
- Built-In Microwave
- Dishwasher
- Kitchen Island
- Upgraded Countertops
- Disposal
Flooring
- Wood
- Carpet
Bedrooms and Bathrooms
- 3 Bedrooms
- En-Suite Bathroom
- Walk-In Closet
Laundry
- Laundry on lower level
- Dryer
- Washer
Outdoor Features
- Deck
- Patio
Schools
- Haymarket Elementary School
- Bull Run Middle School
- Battlefield High School
Utilities
- Forced Air Heating and Cooling System
- Natural Gas Water Heater
Listing and Financial Details
- Tax Lot 20A
- Assessor Parcel Number 7398-30-5474
Community Details
Overview
- Association fees include common area maintenance, management, pool(s), recreation facility, reserve funds, road maintenance, snow removal
- Piedmont South HOA
- Piedmont South Subdivision
Amenities
- Common Area
- Community Center
Recreation
- Tennis Courts
- Community Basketball Court
- Community Playground
- Fitness Center
- Community Pool
- Jogging Path
- Bike Trail
Security
- Gated Community
Ownership History
Purchase Details
Home Financials for this Owner
Home Financials are based on the most recent Mortgage that was taken out on this home.Purchase Details
Home Financials for this Owner
Home Financials are based on the most recent Mortgage that was taken out on this home.Purchase Details
Home Financials for this Owner
Home Financials are based on the most recent Mortgage that was taken out on this home.Similar Homes in Gainesville, VA
Home Values in the Area
Average Home Value in this Area
Purchase History
| Date | Type | Sale Price | Title Company |
|---|---|---|---|
| Deed | $530,000 | Old Republic National Title | |
| Warranty Deed | $362,600 | Title Forward | |
| Bargain Sale Deed | $280,000 | First Amer Title Ins Agency |
Mortgage History
| Date | Status | Loan Amount | Loan Type |
|---|---|---|---|
| Previous Owner | $349,500 | New Conventional | |
| Previous Owner | $351,722 | VA | |
| Previous Owner | $280,000 | Stand Alone First | |
| Previous Owner | $294,000 | Adjustable Rate Mortgage/ARM |
Property History
| Date | Event | Price | Change | Sq Ft Price |
|---|---|---|---|---|
| 01/23/2024 01/23/24 | Sold | $530,000 | +1.9% | $230 / Sq Ft |
| 12/22/2023 12/22/23 | Pending | -- | -- | -- |
| 12/20/2023 12/20/23 | For Sale | $519,900 | +43.4% | $226 / Sq Ft |
| 04/04/2019 04/04/19 | Sold | $362,600 | +0.7% | $158 / Sq Ft |
| 03/01/2019 03/01/19 | Pending | -- | -- | -- |
| 02/28/2019 02/28/19 | For Sale | $359,990 | 0.0% | $157 / Sq Ft |
| 08/17/2017 08/17/17 | Rented | $1,850 | 0.0% | -- |
| 08/17/2017 08/17/17 | Under Contract | -- | -- | -- |
| 08/03/2017 08/03/17 | For Rent | $1,850 | 0.0% | -- |
| 01/08/2016 01/08/16 | Rented | $1,850 | 0.0% | -- |
| 01/08/2016 01/08/16 | Under Contract | -- | -- | -- |
| 12/15/2015 12/15/15 | For Rent | $1,850 | +8.8% | -- |
| 01/06/2014 01/06/14 | Rented | $1,700 | 0.0% | -- |
| 12/30/2013 12/30/13 | Under Contract | -- | -- | -- |
| 12/17/2013 12/17/13 | For Rent | $1,700 | -- | -- |
Tax History Compared to Growth
Tax History
| Year | Tax Paid | Tax Assessment Tax Assessment Total Assessment is a certain percentage of the fair market value that is determined by local assessors to be the total taxable value of land and additions on the property. | Land | Improvement |
|---|---|---|---|---|
| 2024 | $5,157 | $518,600 | $146,700 | $371,900 |
| 2023 | $4,929 | $473,700 | $134,900 | $338,800 |
| 2022 | $4,719 | $426,100 | $112,900 | $313,200 |
| 2021 | $4,550 | $372,200 | $103,700 | $268,500 |
| 2020 | $5,461 | $352,300 | $103,700 | $248,600 |
| 2019 | $5,392 | $347,900 | $103,700 | $244,200 |
| 2018 | $4,131 | $342,100 | $102,100 | $240,000 |
| 2017 | $3,972 | $321,500 | $95,200 | $226,300 |
| 2016 | $3,967 | $324,200 | $95,200 | $229,000 |
| 2015 | $3,923 | $315,300 | $95,200 | $220,100 |
| 2014 | $3,923 | $313,700 | $95,200 | $218,500 |
Agents Affiliated with this Home
-
Jim Gaskill

Seller's Agent in 2024
Jim Gaskill
RE/MAX Gateway, LLC
(703) 926-6299
2 in this area
125 Total Sales
-
Jaeyong Yoon

Buyer's Agent in 2024
Jaeyong Yoon
Samson Properties
(703) 919-2864
1 in this area
88 Total Sales
-
Kevin King

Seller's Agent in 2019
Kevin King
Keller Williams Realty
(703) 930-2902
39 Total Sales
-
K
Buyer's Agent in 2019
Kendell Walker
Redfin Corporation
(571) 606-4374
-
Belle Tunstall

Buyer's Agent in 2017
Belle Tunstall
EXP Realty, LLC
(703) 343-3534
223 Total Sales
-

Buyer's Agent in 2016
Mark Buchanan
Keller Williams Realty/Lee Beaver & Assoc.
(703) 881-1418
Map
Source: Bright MLS
MLS Number: VAPW433464
APN: 7398-30-5474
- 14313 Broughton Place
- 18257 Camdenhurst Dr
- 14574 Kylewood Way
- 14335 Newbern Loop
- 6040 Gayleburg Place
- 14282 Newbern Loop
- 6827 Hampton Bay Ln
- 6780 Hollow Glen Ct
- 6813 Avalon Isle Way
- 14208 Creekbranch Way
- 14714 Grand Cru Loop
- 6513 Debhill Ln
- 7003 Village Stream Place
- 5438 Sherman Oaks Ct
- 14128 Snickersville Dr
- 14192 Haro Trail
- 14109 Snickersville Dr
- 14533 Kentish Fire St
- 15008 Seneca Knoll Way
- 14446 Village High St Unit 88
