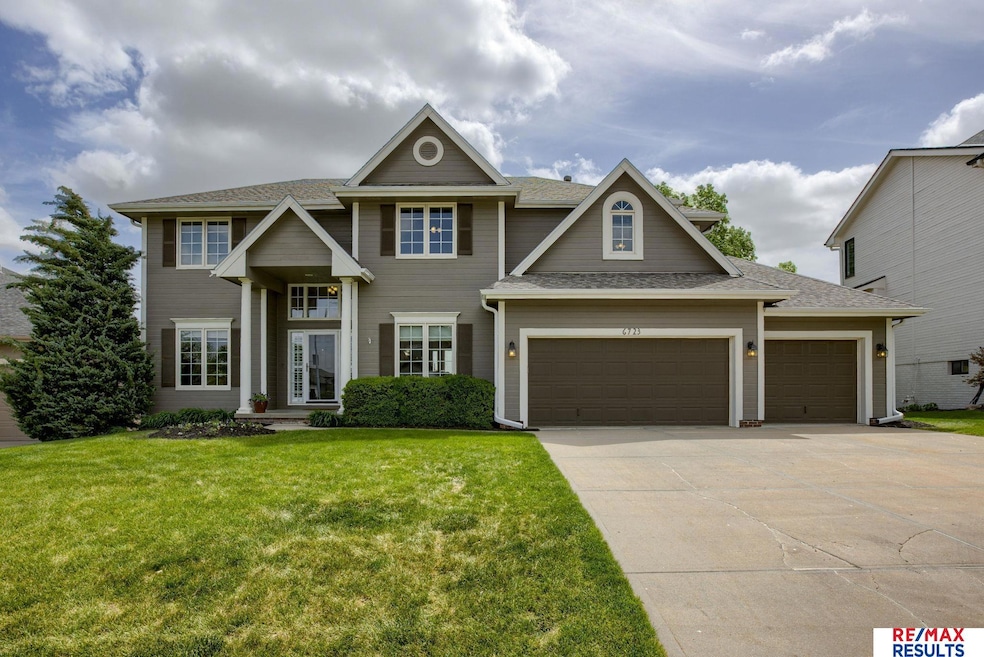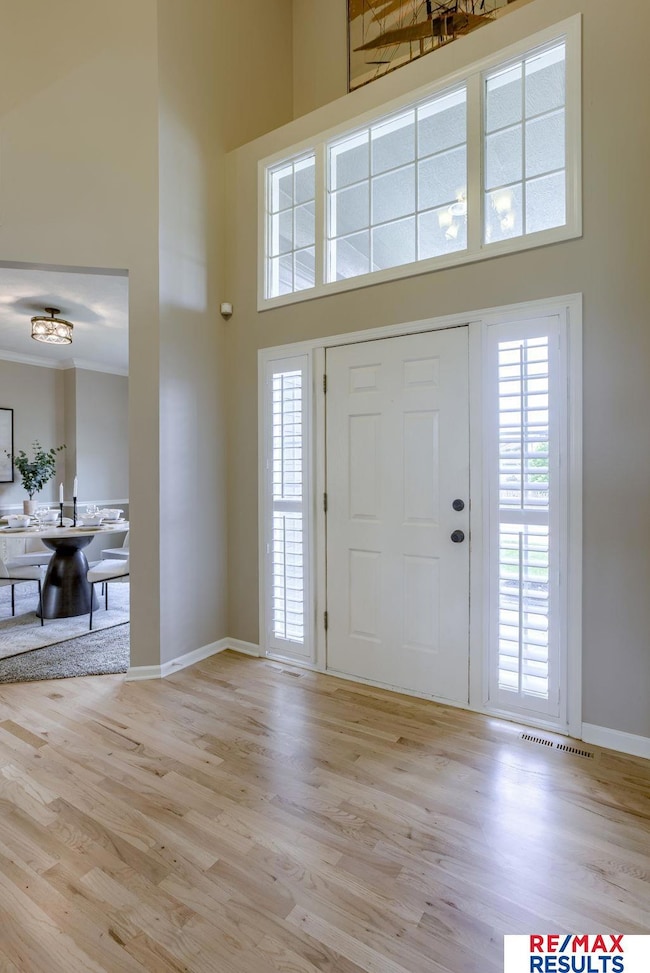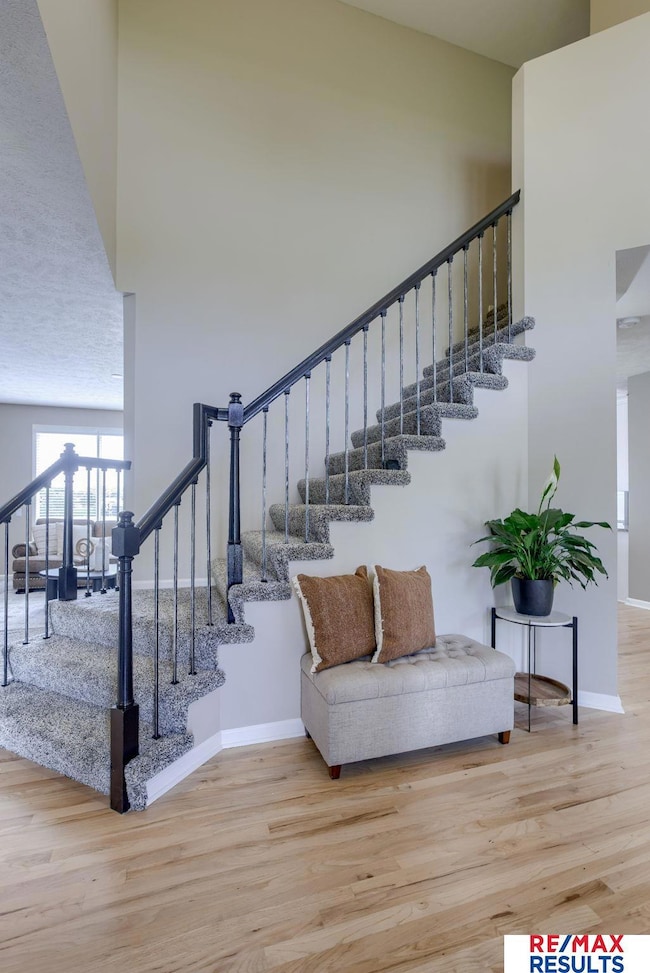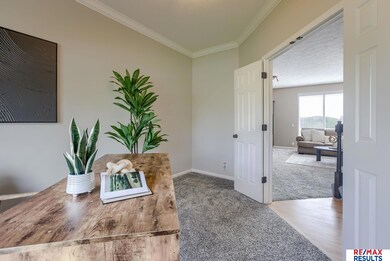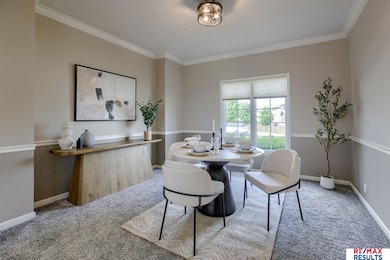
Estimated payment $4,580/month
Highlights
- Golf Course Community
- Deck
- Traditional Architecture
- In Ground Pool
- Wooded Lot
- Wood Flooring
About This Home
Welcome home! This stately 2-story exudes elegance & modern comfort, offering everything you’ve been searching for! Step inside to find a beautifully updated kitchen featuring custom cabinetry, gleaming stainless appliances & large center island w/seating—perfect for both casual meals & entertaining guests. The chef’s kitchen flows seamlessly into the formal dining room, ideal for hosting family gatherings. Fresh interior paint & new lighting illuminate the spacious living areas, creating a bright & welcoming atmosphere. Retreat to the expansive primary suite, a true sanctuary boasting a luxurious whirlpool tub, dual sinks & oversized walk-in closet designed for ultimate organization. The walkout lower level is an entertainer’s paradise, complete w/wet bar. A 5th non-conforming room serves perfectly as a home gym. Step outside to your private oasis w/sprawling fenced patio, inground pool, freshly mulched landscape beds w/mature trees—all backing to the golf course w/amazing lake views.
Home Details
Home Type
- Single Family
Est. Annual Taxes
- $9,490
Year Built
- Built in 2002
Lot Details
- 0.28 Acre Lot
- Aluminum or Metal Fence
- Level Lot
- Sprinkler System
- Wooded Lot
- Property is zoned 19' x 23'6"
HOA Fees
- $11 Monthly HOA Fees
Parking
- 3 Car Attached Garage
- Garage Door Opener
Home Design
- Traditional Architecture
- Composition Roof
- Concrete Perimeter Foundation
- Hardboard
Interior Spaces
- 2-Story Property
- Wet Bar
- Ceiling height of 9 feet or more
- Ceiling Fan
- Gas Log Fireplace
- Window Treatments
- Formal Dining Room
- Partially Finished Basement
- Walk-Out Basement
Kitchen
- Oven or Range
- Microwave
- Dishwasher
- Disposal
Flooring
- Wood
- Wall to Wall Carpet
- Laminate
- Ceramic Tile
Bedrooms and Bathrooms
- 4 Bedrooms
- Walk-In Closet
- Jack-and-Jill Bathroom
- Spa Bath
Pool
- In Ground Pool
- Spa
Outdoor Features
- Deck
- Porch
Schools
- Saddlebrook Elementary School
- Alfonza W. Davis Middle School
- Westview High School
Utilities
- Forced Air Heating and Cooling System
- Heating System Uses Gas
- Phone Available
- Satellite Dish
- Cable TV Available
Listing and Financial Details
- Assessor Parcel Number 2276998112
Community Details
Overview
- Stone Creek Subdivision
Recreation
- Golf Course Community
Map
Home Values in the Area
Average Home Value in this Area
Tax History
| Year | Tax Paid | Tax Assessment Tax Assessment Total Assessment is a certain percentage of the fair market value that is determined by local assessors to be the total taxable value of land and additions on the property. | Land | Improvement |
|---|---|---|---|---|
| 2023 | $12,220 | $553,200 | $47,800 | $505,400 |
| 2022 | $10,954 | $468,500 | $47,800 | $420,700 |
| 2021 | $9,578 | $404,300 | $47,800 | $356,500 |
| 2020 | $9,660 | $404,300 | $47,800 | $356,500 |
| 2019 | $9,505 | $404,300 | $47,800 | $356,500 |
| 2018 | $8,830 | $360,300 | $47,800 | $312,500 |
| 2017 | $8,983 | $360,300 | $47,800 | $312,500 |
| 2016 | $9,106 | $355,500 | $61,300 | $294,200 |
| 2015 | $8,498 | $355,500 | $61,300 | $294,200 |
| 2014 | $8,498 | $338,900 | $61,300 | $277,600 |
Property History
| Date | Event | Price | Change | Sq Ft Price |
|---|---|---|---|---|
| 05/17/2025 05/17/25 | Pending | -- | -- | -- |
| 05/16/2025 05/16/25 | For Sale | $675,000 | +4.7% | $156 / Sq Ft |
| 06/27/2024 06/27/24 | Sold | $645,000 | -0.7% | $148 / Sq Ft |
| 05/31/2024 05/31/24 | Pending | -- | -- | -- |
| 05/23/2024 05/23/24 | For Sale | $649,500 | 0.0% | $149 / Sq Ft |
| 05/17/2024 05/17/24 | Pending | -- | -- | -- |
| 05/01/2024 05/01/24 | For Sale | $649,500 | +55.4% | $149 / Sq Ft |
| 08/28/2017 08/28/17 | Sold | $418,000 | -2.8% | $96 / Sq Ft |
| 06/12/2017 06/12/17 | Pending | -- | -- | -- |
| 05/12/2017 05/12/17 | For Sale | $430,000 | -- | $99 / Sq Ft |
Purchase History
| Date | Type | Sale Price | Title Company |
|---|---|---|---|
| Warranty Deed | $645,000 | None Listed On Document | |
| Warranty Deed | $418,000 | Nebraska Land Title & Abstra | |
| Interfamily Deed Transfer | -- | None Available | |
| Corporate Deed | $286,000 | -- |
Mortgage History
| Date | Status | Loan Amount | Loan Type |
|---|---|---|---|
| Open | $645,000 | Construction | |
| Previous Owner | $271,500 | VA | |
| Previous Owner | $380,900 | VA | |
| Previous Owner | $190,000 | New Conventional | |
| Previous Owner | $50,000 | Credit Line Revolving | |
| Previous Owner | $189,000 | New Conventional | |
| Previous Owner | $210,000 | Unknown | |
| Previous Owner | $210,000 | Unknown | |
| Previous Owner | $210,748 | Purchase Money Mortgage |
Similar Homes in the area
Source: Great Plains Regional MLS
MLS Number: 22513226
APN: 7699-8112-22
- 6615 N 159th St
- 6618 N 157th Cir
- 6502 N 157th St
- 6222 N 157th Avenue Cir
- 16218 Curtis Cir
- 7118 N 163rd St
- 6205 N 163rd St
- 6305 N 155th Cir
- 6514 N 165th St
- 7163 N 164th St
- 5928 N 158 Plaza Cir
- 5901 N 159th Cir
- 7177 N 164th St
- 15708 Laurel Ave
- 5901 N 157th Ave
- 20650 Laurel Ave
- 5909 N 157th Ave
- 15366 Curtis Ave
- 11342 N 162nd St
- 15704 Laurel St
