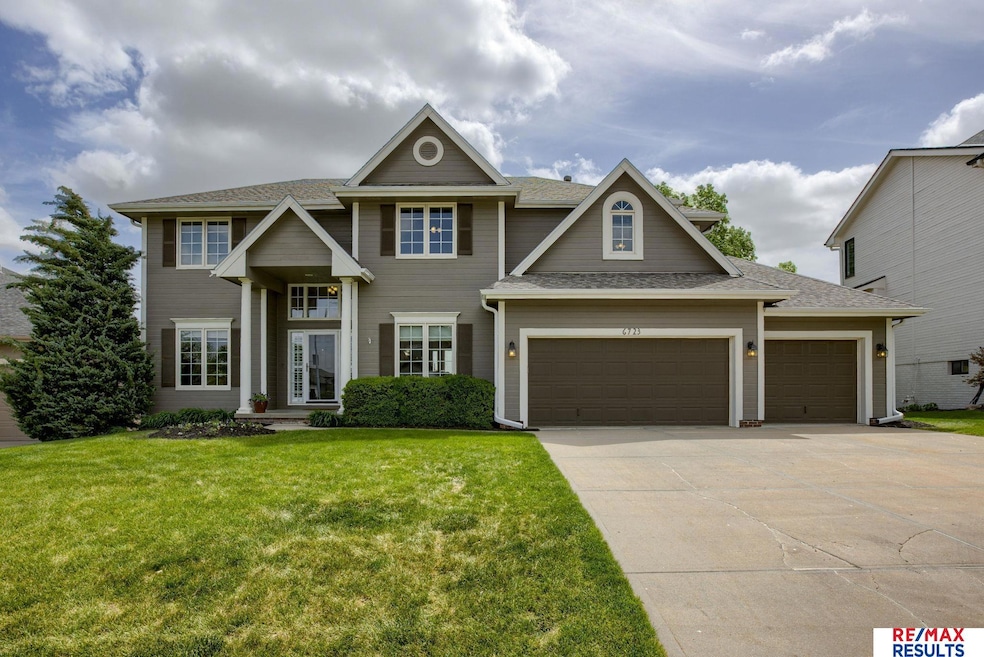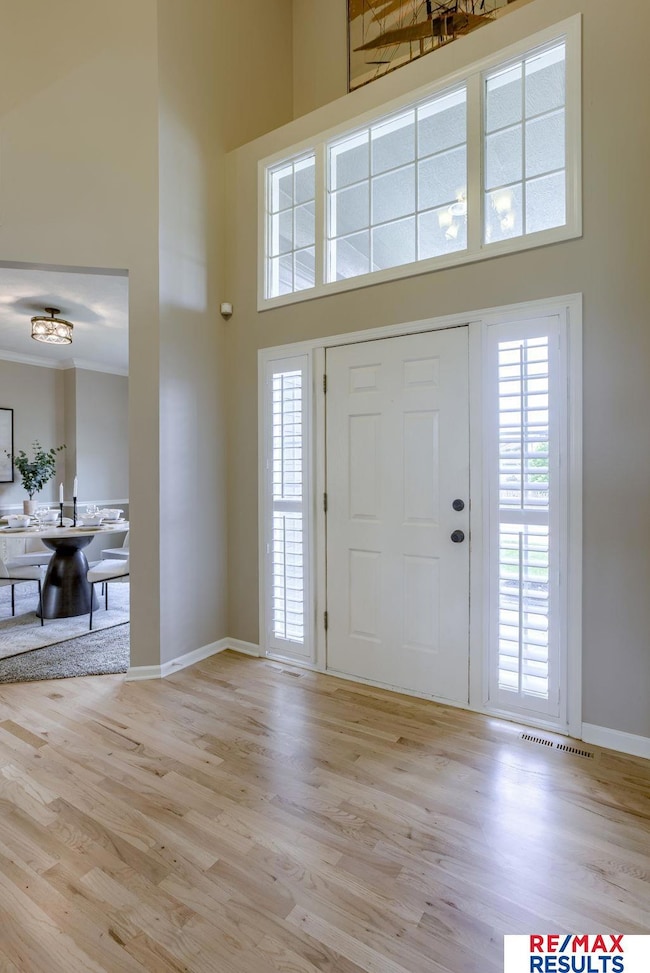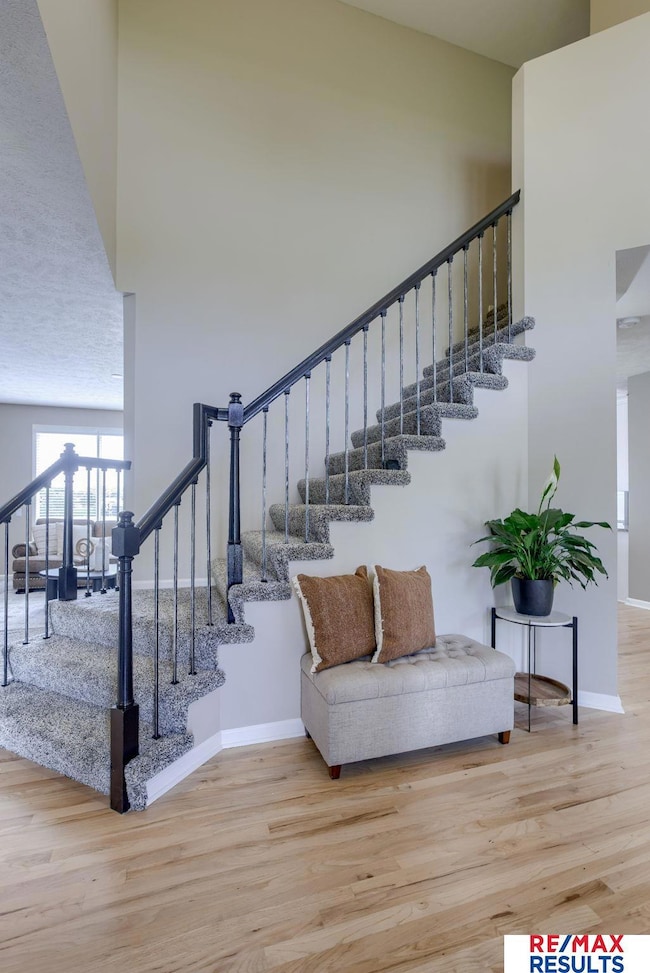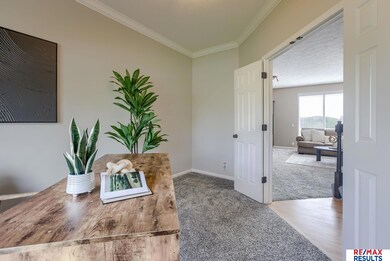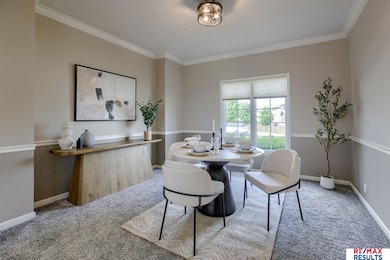
Highlights
- Golf Course Community
- Deck
- Traditional Architecture
- In Ground Pool
- Wooded Lot
- Wood Flooring
About This Home
As of June 2025Welcome home! This stately 2-story exudes elegance & modern comfort, offering everything you’ve been searching for! Step inside to find a beautifully updated kitchen featuring custom cabinetry, gleaming stainless appliances & large center island w/seating—perfect for both casual meals & entertaining guests. The chef’s kitchen flows seamlessly into the formal dining room, ideal for hosting family gatherings. Fresh interior paint & new lighting illuminate the spacious living areas, creating a bright & welcoming atmosphere. Retreat to the expansive primary suite, a true sanctuary boasting a luxurious whirlpool tub, dual sinks & oversized walk-in closet designed for ultimate organization. The walkout lower level is an entertainer’s paradise, complete w/wet bar. A 5th non-conforming room serves perfectly as a home gym. Step outside to your private oasis w/sprawling fenced patio, inground pool, freshly mulched landscape beds w/mature trees—all backing to the golf course w/amazing lake views.
Home Details
Home Type
- Single Family
Est. Annual Taxes
- $9,490
Year Built
- Built in 2002
Lot Details
- 0.28 Acre Lot
- Aluminum or Metal Fence
- Level Lot
- Sprinkler System
- Wooded Lot
- Property is zoned 19' x 23'6"
HOA Fees
- $11 Monthly HOA Fees
Parking
- 3 Car Attached Garage
- Garage Door Opener
Home Design
- Traditional Architecture
- Composition Roof
- Concrete Perimeter Foundation
- Hardboard
Interior Spaces
- 2-Story Property
- Wet Bar
- Ceiling height of 9 feet or more
- Ceiling Fan
- Gas Log Fireplace
- Window Treatments
- Formal Dining Room
- Partially Finished Basement
- Walk-Out Basement
Kitchen
- Oven or Range
- Microwave
- Dishwasher
- Disposal
Flooring
- Wood
- Wall to Wall Carpet
- Laminate
- Ceramic Tile
Bedrooms and Bathrooms
- 4 Bedrooms
- Walk-In Closet
- Jack-and-Jill Bathroom
- Spa Bath
Pool
- In Ground Pool
- Spa
Outdoor Features
- Deck
- Porch
Schools
- Saddlebrook Elementary School
- Alfonza W. Davis Middle School
- Westview High School
Utilities
- Forced Air Heating and Cooling System
- Heating System Uses Gas
- Phone Available
- Satellite Dish
- Cable TV Available
Listing and Financial Details
- Assessor Parcel Number 2276998112
Community Details
Overview
- Stone Creek Subdivision
Recreation
- Golf Course Community
Ownership History
Purchase Details
Home Financials for this Owner
Home Financials are based on the most recent Mortgage that was taken out on this home.Purchase Details
Home Financials for this Owner
Home Financials are based on the most recent Mortgage that was taken out on this home.Purchase Details
Home Financials for this Owner
Home Financials are based on the most recent Mortgage that was taken out on this home.Purchase Details
Purchase Details
Home Financials for this Owner
Home Financials are based on the most recent Mortgage that was taken out on this home.Similar Homes in the area
Home Values in the Area
Average Home Value in this Area
Purchase History
| Date | Type | Sale Price | Title Company |
|---|---|---|---|
| Warranty Deed | $648,000 | Ambassador Title | |
| Warranty Deed | $645,000 | None Listed On Document | |
| Warranty Deed | $418,000 | Nebraska Land Title & Abstra | |
| Interfamily Deed Transfer | -- | None Available | |
| Corporate Deed | $286,000 | -- |
Mortgage History
| Date | Status | Loan Amount | Loan Type |
|---|---|---|---|
| Previous Owner | $645,000 | Construction | |
| Previous Owner | $271,500 | VA | |
| Previous Owner | $380,900 | VA | |
| Previous Owner | $190,000 | New Conventional | |
| Previous Owner | $50,000 | Credit Line Revolving | |
| Previous Owner | $189,000 | New Conventional | |
| Previous Owner | $210,000 | Unknown | |
| Previous Owner | $210,000 | Unknown | |
| Previous Owner | $210,748 | Purchase Money Mortgage |
Property History
| Date | Event | Price | Change | Sq Ft Price |
|---|---|---|---|---|
| 06/06/2025 06/06/25 | Sold | $647,088 | -4.1% | $150 / Sq Ft |
| 05/17/2025 05/17/25 | Pending | -- | -- | -- |
| 05/16/2025 05/16/25 | For Sale | $675,000 | +4.7% | $156 / Sq Ft |
| 06/27/2024 06/27/24 | Sold | $645,000 | -0.7% | $148 / Sq Ft |
| 05/31/2024 05/31/24 | Pending | -- | -- | -- |
| 05/23/2024 05/23/24 | For Sale | $649,500 | 0.0% | $149 / Sq Ft |
| 05/17/2024 05/17/24 | Pending | -- | -- | -- |
| 05/01/2024 05/01/24 | For Sale | $649,500 | +55.4% | $149 / Sq Ft |
| 08/28/2017 08/28/17 | Sold | $418,000 | -2.8% | $96 / Sq Ft |
| 06/12/2017 06/12/17 | Pending | -- | -- | -- |
| 05/12/2017 05/12/17 | For Sale | $430,000 | -- | $99 / Sq Ft |
Tax History Compared to Growth
Tax History
| Year | Tax Paid | Tax Assessment Tax Assessment Total Assessment is a certain percentage of the fair market value that is determined by local assessors to be the total taxable value of land and additions on the property. | Land | Improvement |
|---|---|---|---|---|
| 2023 | $12,220 | $553,200 | $47,800 | $505,400 |
| 2022 | $10,954 | $468,500 | $47,800 | $420,700 |
| 2021 | $9,578 | $404,300 | $47,800 | $356,500 |
| 2020 | $9,660 | $404,300 | $47,800 | $356,500 |
| 2019 | $9,505 | $404,300 | $47,800 | $356,500 |
| 2018 | $8,830 | $360,300 | $47,800 | $312,500 |
| 2017 | $8,983 | $360,300 | $47,800 | $312,500 |
| 2016 | $9,106 | $355,500 | $61,300 | $294,200 |
| 2015 | $8,498 | $355,500 | $61,300 | $294,200 |
| 2014 | $8,498 | $338,900 | $61,300 | $277,600 |
Agents Affiliated with this Home
-
J
Seller's Agent in 2025
Julie Pohlad
RE/MAX Results
-
F
Buyer's Agent in 2025
Farah Altwal
BHHS Ambassador Real Estate
-
J
Seller's Agent in 2024
Julie Tartaglia
BHHS Ambassador Real Estate
-
A
Seller's Agent in 2017
Anne Conway
Better Homes and Gardens R.E.
Map
Source: Great Plains Regional MLS
MLS Number: 22513226
APN: 7699-8112-22
- 6520 N 157th St
- 6535 N 157th St
- 15909 Vernon Ave
- 6427 N 160th Ave
- 16009 Curtis Ave
- 13615 Whitmore St
- 7117 N 162nd St
- 6302 N 155th Cir
- 16426 Whitmore St
- 6514 N 165th St
- 7163 N 164th St
- 5928 N 158 Plaza Cir
- 15708 Laurel Ave
- 5901 N 157th Ave
- 20650 Laurel Ave
- 5909 N 157th Ave
- 5811 N 159th St
- 11342 N 162nd St
- 15354 Curtis Ave
- 7165 N 165th St
