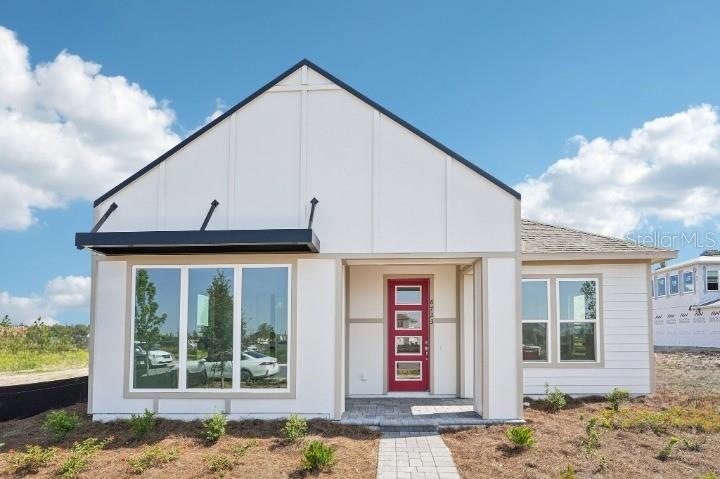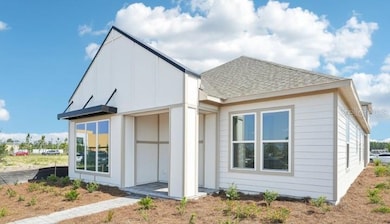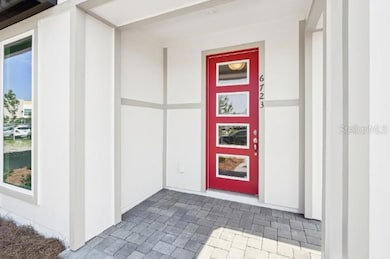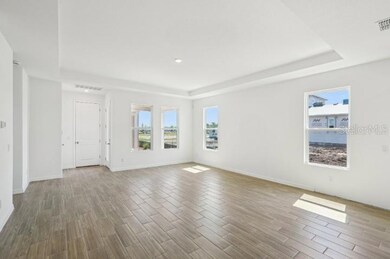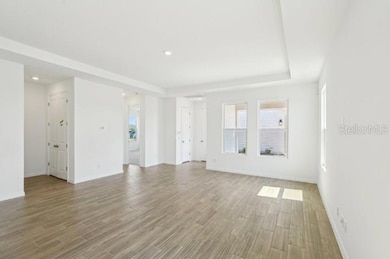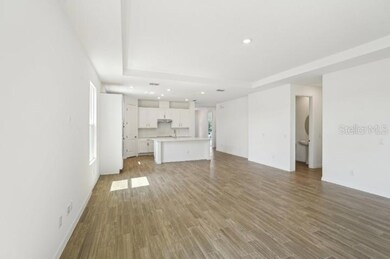
6723 Sherpa Trail Saint Cloud, FL 34771
Estimated payment $4,299/month
Highlights
- New Construction
- Open Floorplan
- Community Pool
- Garage Apartment
- Main Floor Primary Bedroom
- Family Room Off Kitchen
About This Home
Receive up to $20,000 in closing costs! Introducing the Brigham in Weslyn Park at Sunbridge—where modern living meets flexibility and style in one of St. Cloud’s most exciting new communities, just minutes from Lake Nona. This spacious home features a detached three-car garage with a private apartment above, perfect for guests, rental income, or a home office. Enjoy a gourmet kitchen with a vented range hood, open dining and living spaces, and 9’4” ceilings on the first floor that enhance the home’s airy feel. A flex space between the main home and garage offers even more versatility. This home showcases design selections inspired by the Timeless Collection from the Ashton Woods Studio, with white and grays serving as the perfect backdrop for any decor or personality. Located in a walkable, amenity-rich community with a resort-style pool, fitness center, and plans for a future restaurant/bar, Weslyn Park is designed for connection, growth, and a vibrant lifestyle.
Last Listed By
ASHTON ORLANDO RESIDENTIAL LLC Brokerage Phone: 407-647-3700 License #3520684 Listed on: 05/29/2025

Home Details
Home Type
- Single Family
Est. Annual Taxes
- $8,439
Year Built
- Built in 2025 | New Construction
Lot Details
- 5,400 Sq Ft Lot
- East Facing Home
- Metered Sprinkler System
HOA Fees
- $138 Monthly HOA Fees
Parking
- 3 Car Garage
- Garage Apartment
Home Design
- Bi-Level Home
- Slab Foundation
- Frame Construction
- Shingle Roof
- HardiePlank Type
Interior Spaces
- 2,784 Sq Ft Home
- Open Floorplan
- Family Room Off Kitchen
- Living Room
- Inside Utility
- Home Security System
Kitchen
- Built-In Oven
- Cooktop with Range Hood
- Recirculated Exhaust Fan
- Microwave
- Dishwasher
- Disposal
Flooring
- Carpet
- Ceramic Tile
Bedrooms and Bathrooms
- 5 Bedrooms
- Primary Bedroom on Main
- Split Bedroom Floorplan
- Walk-In Closet
Laundry
- Laundry in unit
- Washer and Electric Dryer Hookup
Schools
- Voyager K-8 Elementary And Middle School
- Tohopekaliga High School
Utilities
- Central Heating and Cooling System
- Underground Utilities
- Cable TV Available
Listing and Financial Details
- Visit Down Payment Resource Website
- Legal Lot and Block D198 / 0001
- Assessor Parcel Number 01-25-31-5541-0001-1980
- $1,844 per year additional tax assessments
Community Details
Overview
- Bryan Mercerd Association, Phone Number (407) 725-4870
- Visit Association Website
- Built by Ashton Woods
- Weslyn Park Subdivision, Brigham Floorplan
- The community has rules related to building or community restrictions, fencing
Recreation
- Community Playground
- Community Pool
- Park
- Trails
Map
Home Values in the Area
Average Home Value in this Area
Property History
| Date | Event | Price | Change | Sq Ft Price |
|---|---|---|---|---|
| 05/29/2025 05/29/25 | For Sale | $615,990 | -- | $221 / Sq Ft |
Similar Homes in the area
Source: Stellar MLS
MLS Number: O6313565
- 2980 Embark Trail
- 2976 Embark Trail
- 2963 Embark Trail
- 2953 Sailhouse Dr
- 2926 Sailhouse Dr
- 6616 Quest St
- 6612 Quest St
- 6608 Quest St
- 6208 Trailblaze Bend
- 6615 Quest St
- 6232 Trailblaze Bend
- 3150 Voyager Ave
- 6225 Trailblaze Bend
- 6244 Trailblaze Bend
- 3105 Expedition Dr
- 3108 Expedition Dr
- 3083 Prospect Trail
- 6521 Daypack Ln
- 3106 Voyager Ave
- 3110 Voyager Ave
