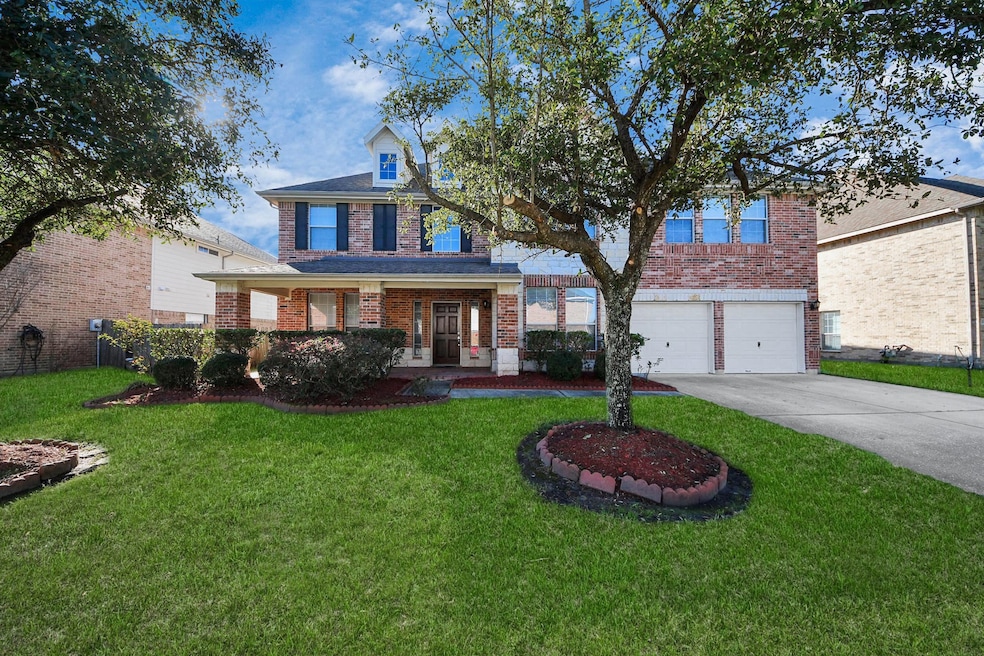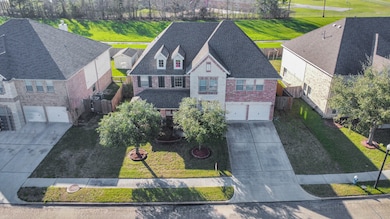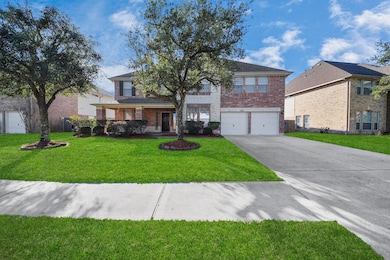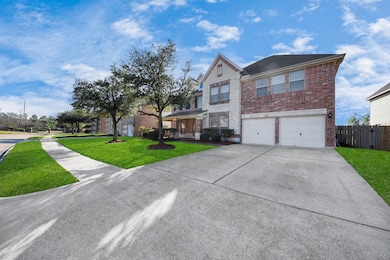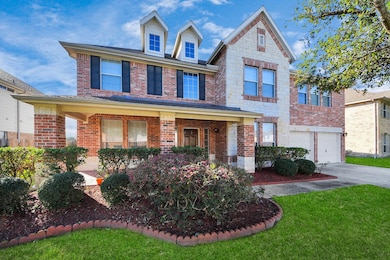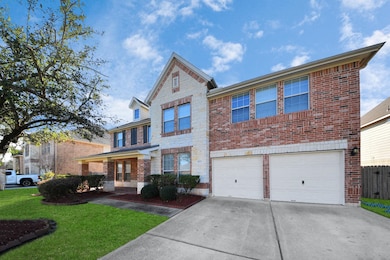
6723 Stableton Ln Houston, TX 77049
North Shore NeighborhoodEstimated payment $3,411/month
Highlights
- Gated Community
- Traditional Architecture
- Granite Countertops
- Deck
- High Ceiling
- Game Room
About This Home
This stunning 5-bedroom, 3.5-bathroom house features an attractive brick and stone exterior, complete with a rarely found front porch, and is located in the desirable gated community of New Forest. The primary bedroom is conveniently situated on the first floor, while the second floor includes four additional bedrooms and a spacious game room. The high ceilings and impressive floor plan truly set this home apart. A sprinkler system maintains a lush and vibrant front yard, while the backyard, which has no direct neighbors behind it, offers ample space for outdoor activities. Conveniently located, this home provides easy access to Beltway 8 and major highways, including I-10 and Highway 90, all just minutes away. It is only a 20-minute drive to downtown Houston. Shopping centers and the junior college, San Jacinto College, are within a 5-minute drive, and primary and middle schools are within walking distance. This house is not in a flood zone and has never experienced flooding
Home Details
Home Type
- Single Family
Est. Annual Taxes
- $10,266
Year Built
- Built in 2008
Lot Details
- 8,823 Sq Ft Lot
- Back Yard Fenced
HOA Fees
- $102 Monthly HOA Fees
Parking
- 2 Car Attached Garage
Home Design
- Traditional Architecture
- Brick Exterior Construction
- Slab Foundation
- Composition Roof
- Cement Siding
- Stone Siding
Interior Spaces
- 3,904 Sq Ft Home
- 2-Story Property
- High Ceiling
- Ceiling Fan
- Gas Fireplace
- Family Room Off Kitchen
- Living Room
- Breakfast Room
- Dining Room
- Game Room
- Utility Room
- Washer and Gas Dryer Hookup
Kitchen
- Oven
- Gas Cooktop
- Microwave
- Dishwasher
- Granite Countertops
- Disposal
Flooring
- Carpet
- Tile
Bedrooms and Bathrooms
- 5 Bedrooms
- Double Vanity
- Soaking Tub
- Separate Shower
Home Security
- Prewired Security
- Fire and Smoke Detector
Eco-Friendly Details
- Energy-Efficient Thermostat
- Ventilation
Outdoor Features
- Deck
- Covered patio or porch
Schools
- Dr Shirley J Williamson Elementary School
- North Shore Middle School
- North Shore Senior High School
Utilities
- Central Heating and Cooling System
- Heating System Uses Gas
- Programmable Thermostat
Community Details
Overview
- New Forest Homeowners Association, Phone Number (713) 981-9000
- New Forest West Sec 02 Subdivision
Recreation
- Community Pool
Security
- Controlled Access
- Gated Community
Map
Home Values in the Area
Average Home Value in this Area
Tax History
| Year | Tax Paid | Tax Assessment Tax Assessment Total Assessment is a certain percentage of the fair market value that is determined by local assessors to be the total taxable value of land and additions on the property. | Land | Improvement |
|---|---|---|---|---|
| 2023 | $7,480 | $456,851 | $71,466 | $385,385 |
| 2022 | $10,068 | $370,800 | $71,466 | $299,334 |
| 2021 | $10,332 | $373,429 | $71,466 | $301,963 |
| 2020 | $9,650 | $344,006 | $71,466 | $272,540 |
| 2019 | $9,168 | $316,000 | $71,466 | $244,534 |
| 2018 | $2,930 | $264,075 | $37,990 | $226,085 |
| 2017 | $8,395 | $264,075 | $37,990 | $226,085 |
| 2016 | $8,004 | $264,075 | $37,990 | $226,085 |
| 2015 | $5,674 | $264,075 | $37,990 | $226,085 |
| 2014 | $5,674 | $223,710 | $37,990 | $185,720 |
Property History
| Date | Event | Price | Change | Sq Ft Price |
|---|---|---|---|---|
| 05/26/2025 05/26/25 | For Sale | $439,000 | -- | $112 / Sq Ft |
Purchase History
| Date | Type | Sale Price | Title Company |
|---|---|---|---|
| Vendors Lien | -- | Alamo Title Company |
Mortgage History
| Date | Status | Loan Amount | Loan Type |
|---|---|---|---|
| Open | $184,000 | New Conventional |
Similar Homes in Houston, TX
Source: Houston Association of REALTORS®
MLS Number: 12605615
APN: 1287440010034
- 14907 Havenvale Ln
- 14911 Hurst Point Ln
- 14922 Havenvale Ln
- 6810 Latchmore Ln
- 6903 Lamar Park Ln
- 14503 Brackenhurst Ln
- 6623 Surrey Meadow Ct
- 6710 Russelfield Ln
- 0 E Sam Houston Pkwy N
- 15323 Southwood Trace Ln
- 15522 Noble Brook Ct
- 14827 Fairy Tern Ln
- 14707 Fairy Tern Ln
- 526 Majestic Ridge Dr
- 419 Overland Park Dr
- 14658 Flair Dr
- 310 Magnolia Grove Ln
- 14634 Edenglen Dr
- 15618 Sweet Maple Ct
- 14634 Dartwood Dr
