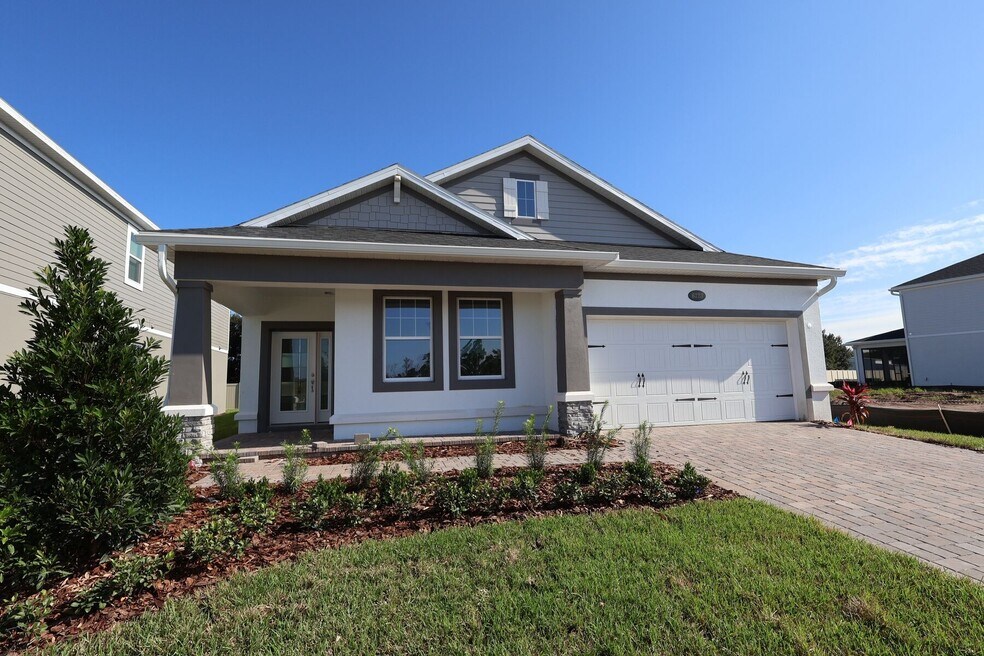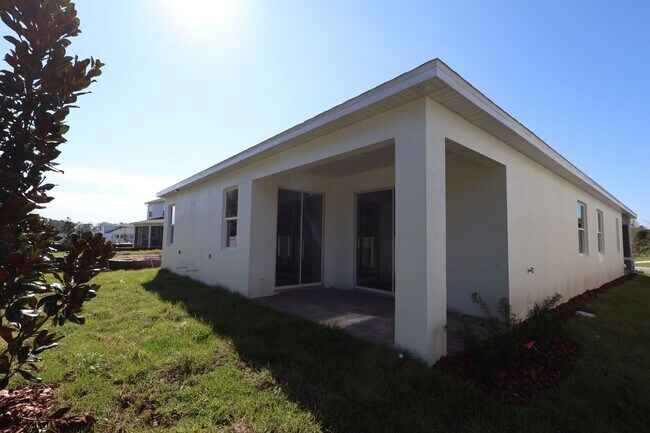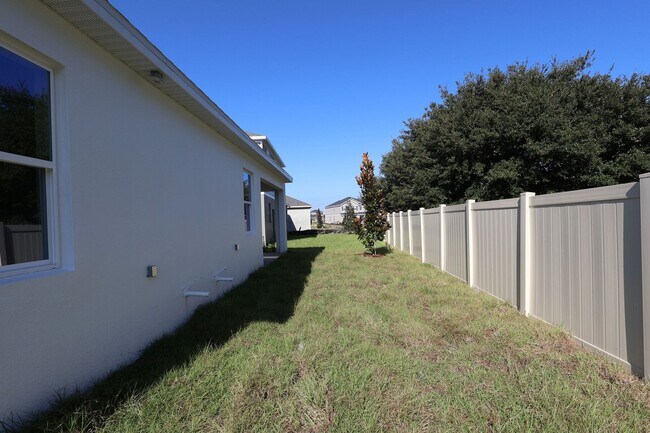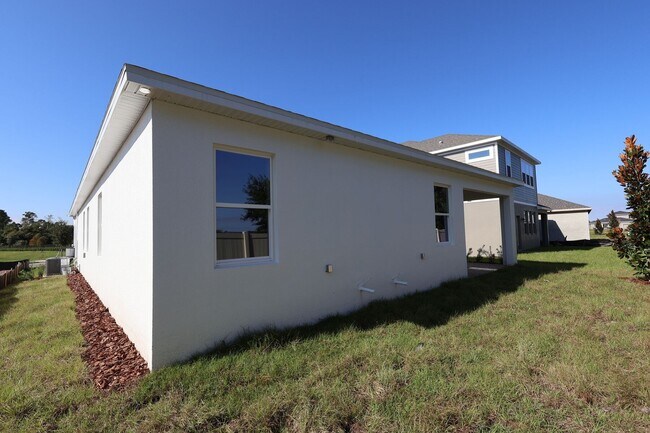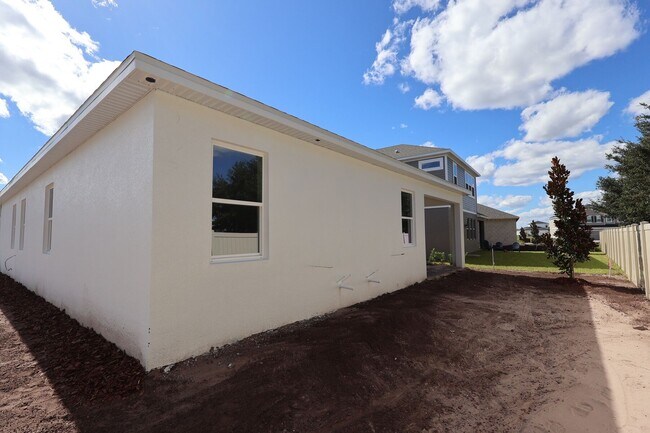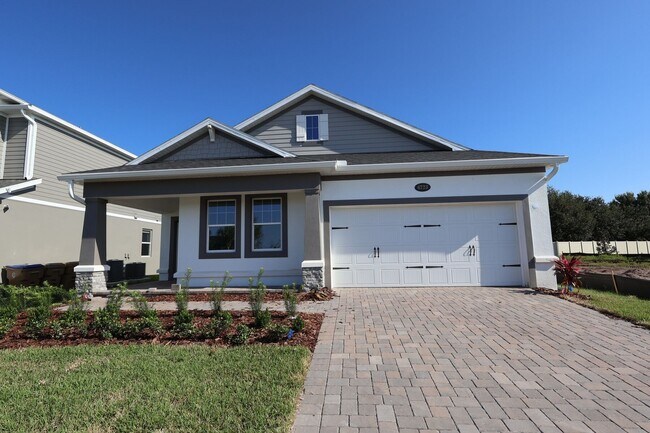
Estimated payment $3,027/month
Highlights
- New Construction
- Pond in Community
- Community Center
- Harmony Community School Rated 9+
- Lap or Exercise Community Pool
- Park
About This Home
Discover this stunning new construction home located at 6723 Yellow Warbler Bend, Saint Cloud. Built by M/I Homes, this thoughtfully designed single-story home offers 2,092 square feet of comfortable living space with an open-concept floorplan that seamlessly connects daily living areas. This well-appointed home features: 3 bedrooms and a flex room 2 full bathrooms with quality fixtures and finishes Open-concept living space perfect for entertaining and family gatherings 2,092 square feet of thoughtfully planned interior space 14' x 8' lanai 2-car garage Your deluxe owner's suite is conveniently located on the main level, providing easy accessibility and privacy. The open-concept design creates a flowing connection between the kitchen, dining, and living areas, making this home ideal for both everyday living and hosting guests. Built with attention to detail and quality construction standards, this new home offers move-in ready convenience without the wait of construction timelines. The functional floorplan maximizes the use of space while maintaining comfortable room proportions throughout. Located in the desirable Saint Cloud area, this neighborhood provides a peaceful residential setting with access to nearby parks and recreational opportunities. The thoughtful design and quality construction make this an excellent opportunity for homebuyers seeking a brand-new home with contemporary features and re... MLS# O6337368
Home Details
Home Type
- Single Family
HOA Fees
- $125 Monthly HOA Fees
Parking
- 2 Car Garage
Home Design
- New Construction
Interior Spaces
- 2-Story Property
Bedrooms and Bathrooms
- 3 Bedrooms
- 2 Full Bathrooms
Community Details
Overview
- Pond in Community
Amenities
- Community Center
Recreation
- Lap or Exercise Community Pool
- Park
Matterport 3D Tour
Map
Other Move In Ready Homes in Bay Lake Farms
About the Builder
- Bay Lake Farms
- 6701 Old Melbourne Hwy
- 6465 Bay Shore Dr
- 2918 House Finch Rd
- 2873 Elio Hammock Dr
- 2953 House Finch Rd
- 2867 Elio Hammock Dr
- 0 Bridle Path
- 2972 House Finch Rd
- 2971 House Finch Rd
- 2984 House Finch Rd
- 2983 House Finch Rd
- 2995 House Finch Rd
- Harmony West
- 0 Bronco Dr Unit MFRO6345299
- 0 Bronco Dr Unit MFRS5131763
- Cyrene at Harmony
- 0 Running Horse Trail Unit MFRO6351690
- 6499 Horseshoe Lane Way
- 2650 Amera Trail Unit 7H
