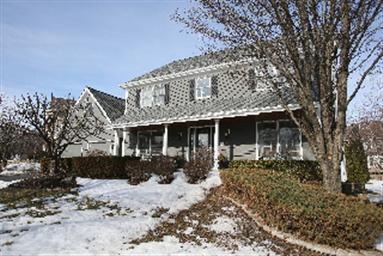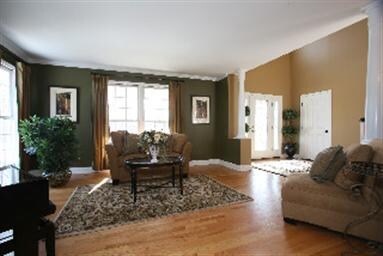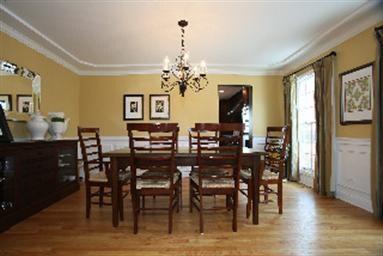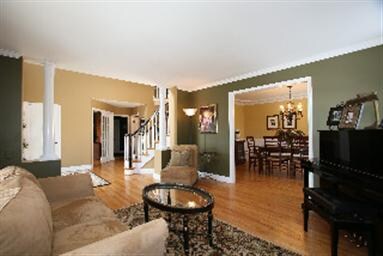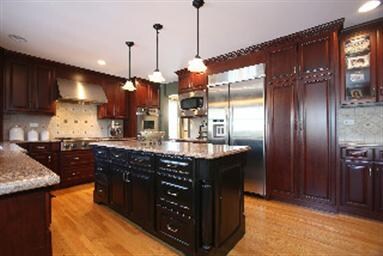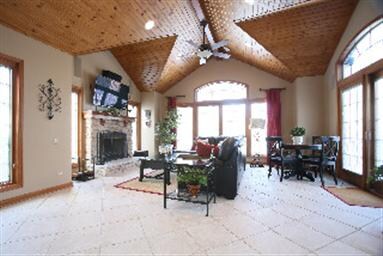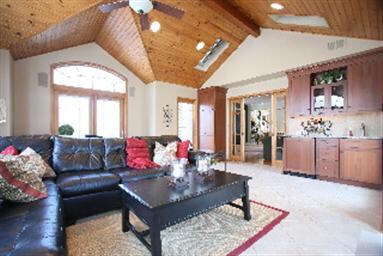
6724 Greene Rd Woodridge, IL 60517
Seven Bridges NeighborhoodHighlights
- Heated Floors
- Colonial Architecture
- <<bathWithWhirlpoolToken>>
- Meadow Glens Elementary School Rated A+
- Deck
- Home Office
About This Home
As of June 2023Virtually all the important areas of the home have recently been replaced. High efficiency Furnace, and air-conditioner 2003 AprilAir humidifier 2009 Water heater 2010 Roof with ridge vent system and gutters 2013 Outside of home painted 2012 Inside of home painted 2012-2014 Replaced front porch concrete slab with tie in rebar to home 2003 New carpet 2012
Last Agent to Sell the Property
Home Owners Realty, Inc. License #471009771 Listed on: 03/20/2014
Last Buyer's Agent
Non Member
NON MEMBER
Home Details
Home Type
- Single Family
Est. Annual Taxes
- $16,544
Year Built
- 1991
Lot Details
- East or West Exposure
HOA Fees
- $17 per month
Parking
- Attached Garage
- Garage ceiling height seven feet or more
- Garage Door Opener
- Driveway
- Parking Included in Price
- Garage Is Owned
Home Design
- Colonial Architecture
- Slab Foundation
- Asphalt Shingled Roof
- Cedar
Interior Spaces
- Wet Bar
- Skylights
- Wood Burning Fireplace
- Fireplace With Gas Starter
- Entrance Foyer
- Home Office
- Library
- Partially Finished Basement
- Basement Fills Entire Space Under The House
- Storm Screens
Kitchen
- Breakfast Bar
- Walk-In Pantry
- <<doubleOvenToken>>
- <<microwave>>
- Dishwasher
- Wine Cooler
- Stainless Steel Appliances
- Kitchen Island
- Disposal
Flooring
- Wood
- Heated Floors
Bedrooms and Bathrooms
- Primary Bathroom is a Full Bathroom
- Dual Sinks
- <<bathWithWhirlpoolToken>>
- Separate Shower
Laundry
- Laundry on main level
- Dryer
- Washer
Outdoor Features
- Deck
- Outdoor Grill
- Porch
Location
- Property is near a bus stop
- City Lot
Utilities
- Central Air
- Heating System Uses Gas
Ownership History
Purchase Details
Home Financials for this Owner
Home Financials are based on the most recent Mortgage that was taken out on this home.Purchase Details
Purchase Details
Home Financials for this Owner
Home Financials are based on the most recent Mortgage that was taken out on this home.Purchase Details
Home Financials for this Owner
Home Financials are based on the most recent Mortgage that was taken out on this home.Purchase Details
Home Financials for this Owner
Home Financials are based on the most recent Mortgage that was taken out on this home.Purchase Details
Home Financials for this Owner
Home Financials are based on the most recent Mortgage that was taken out on this home.Purchase Details
Home Financials for this Owner
Home Financials are based on the most recent Mortgage that was taken out on this home.Similar Homes in the area
Home Values in the Area
Average Home Value in this Area
Purchase History
| Date | Type | Sale Price | Title Company |
|---|---|---|---|
| Deed | $830,000 | None Listed On Document | |
| Interfamily Deed Transfer | -- | Attorney | |
| Warranty Deed | $619,000 | First American Title | |
| Interfamily Deed Transfer | -- | Proper Title Llc | |
| Interfamily Deed Transfer | -- | Chicago Title Insurance Co | |
| Warranty Deed | $409,000 | First American Title Ins | |
| Warranty Deed | $290,000 | -- |
Mortgage History
| Date | Status | Loan Amount | Loan Type |
|---|---|---|---|
| Open | $830,000 | New Conventional | |
| Previous Owner | $283,500 | New Conventional | |
| Previous Owner | $319,000 | New Conventional | |
| Previous Owner | $424,909 | Future Advance Clause Open End Mortgage | |
| Previous Owner | $131,950 | Credit Line Revolving | |
| Previous Owner | $353,500 | New Conventional | |
| Previous Owner | $417,000 | New Conventional | |
| Previous Owner | $71,000 | Credit Line Revolving | |
| Previous Owner | $165,000 | Credit Line Revolving | |
| Previous Owner | $50,000 | Credit Line Revolving | |
| Previous Owner | $369,300 | Unknown | |
| Previous Owner | $374,500 | No Value Available | |
| Previous Owner | $374,500 | Unknown | |
| Previous Owner | $376,000 | Unknown | |
| Previous Owner | $327,200 | No Value Available | |
| Previous Owner | $301,600 | Unknown | |
| Previous Owner | $261,000 | No Value Available |
Property History
| Date | Event | Price | Change | Sq Ft Price |
|---|---|---|---|---|
| 06/08/2025 06/08/25 | Pending | -- | -- | -- |
| 06/05/2025 06/05/25 | For Sale | $965,000 | +16.3% | $267 / Sq Ft |
| 06/15/2023 06/15/23 | Sold | $830,000 | +7.9% | $229 / Sq Ft |
| 04/03/2023 04/03/23 | Pending | -- | -- | -- |
| 03/30/2023 03/30/23 | For Sale | $769,500 | +24.3% | $213 / Sq Ft |
| 07/15/2014 07/15/14 | Sold | $619,000 | 0.0% | $172 / Sq Ft |
| 03/20/2014 03/20/14 | Pending | -- | -- | -- |
| 03/20/2014 03/20/14 | For Sale | $619,000 | -- | $172 / Sq Ft |
Tax History Compared to Growth
Tax History
| Year | Tax Paid | Tax Assessment Tax Assessment Total Assessment is a certain percentage of the fair market value that is determined by local assessors to be the total taxable value of land and additions on the property. | Land | Improvement |
|---|---|---|---|---|
| 2023 | $16,544 | $228,960 | $63,040 | $165,920 |
| 2022 | $16,576 | $228,960 | $63,040 | $165,920 |
| 2021 | $16,576 | $220,310 | $60,660 | $159,650 |
| 2020 | $15,572 | $216,350 | $59,570 | $156,780 |
| 2019 | $15,131 | $206,990 | $56,990 | $150,000 |
| 2018 | $14,907 | $202,930 | $55,870 | $147,060 |
| 2017 | $14,659 | $196,090 | $53,990 | $142,100 |
| 2016 | $14,376 | $189,000 | $52,040 | $136,960 |
| 2015 | $14,256 | $177,990 | $49,010 | $128,980 |
| 2014 | $13,775 | $168,430 | $48,050 | $120,380 |
| 2013 | $13,660 | $168,840 | $48,170 | $120,670 |
Agents Affiliated with this Home
-
Jack Brennan

Seller's Agent in 2025
Jack Brennan
@ Properties
(630) 532-0011
2 in this area
83 Total Sales
-
Nicole Bokich

Seller's Agent in 2023
Nicole Bokich
@ Properties
(847) 302-7192
1 in this area
75 Total Sales
-
Santos Velazquez

Seller's Agent in 2014
Santos Velazquez
Home Owners Realty, Inc.
(773) 368-8807
12 Total Sales
-
N
Buyer's Agent in 2014
Non Member
NON MEMBER
Map
Source: Midwest Real Estate Data (MRED)
MLS Number: MRD08563252
APN: 08-22-412-018
- 23W468 Moraine Ct
- 23W469 Spyglass Ct
- 6420 Double Eagle Dr Unit 314
- 6420 Double Eagle Dr Unit 510
- 6420 Double Eagle Dr Unit E35
- 6420 Double Eagle Dr Unit 512
- 23W505 Green Trails Dr
- 4012 Demaret Ct
- 6425 Bobby Jones Ln
- 6401 Double Eagle Dr
- 3551 Kemper Dr
- 7S745 State Route 53
- 3546 Kemper Dr
- 8S241 Dunham Dr
- 6308 Main St
- 8S223 Derby Dr
- 6406 Marshall Dr
- 7S719 Donwood Dr
- 23W731 Hobson Rd
- 6531 Deerpath Ct
