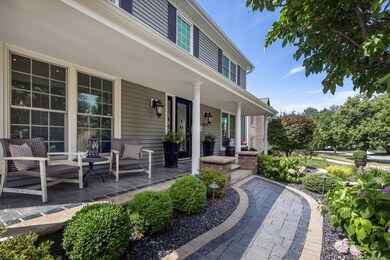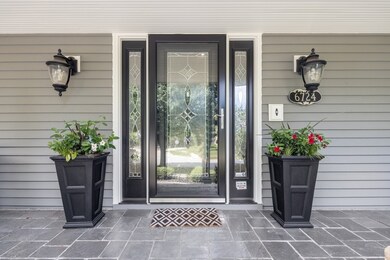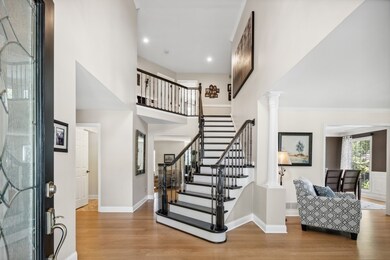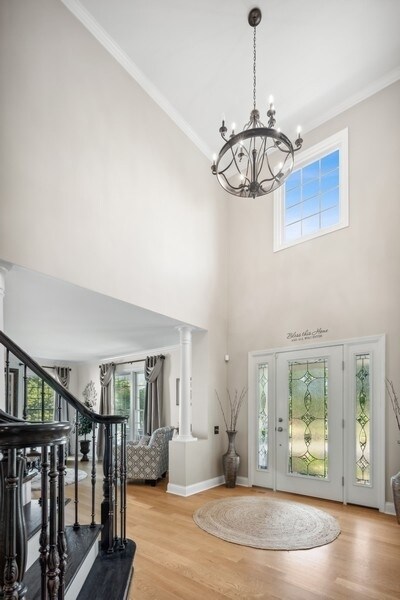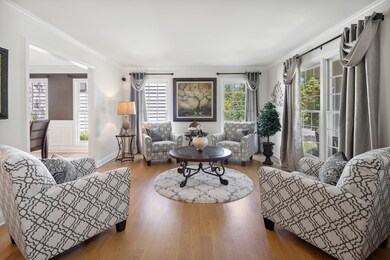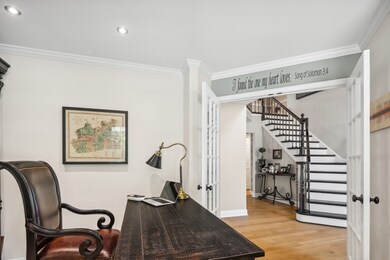
6724 Greene Rd Woodridge, IL 60517
Seven Bridges NeighborhoodHighlights
- Heated Floors
- Colonial Architecture
- Property is near a park
- Meadow Glens Elementary School Rated A+
- Deck
- Family Room with Fireplace
About This Home
As of June 2023***Multiple offers received. Highest and Best due Sunday April 2nd at 8PM. No escalation clauses and please have POF and pre approvals ready**** Welcome to your dream home! This luxurious property located in the coveted Seven Bridges has undergone a complete transformation with new updates that are sure to impress. The stunning new kitchen & bathrooms will take your breath away with their modern finishes & high-end appliances. You'll feel right at home with the warm & inviting new 3" white oak hardwood floors that tie the space together seamlessly.Not only does this home boast a gorgeous interior, but it also has a spacious family room addition, perfect for hosting guests or enjoying family time. And if that's not enough, there's an extra sitting room & a main floor office to accommodate all of your work at home needs. There is a formal living/dining rm for holiday events & family gatherings. Upstairs the large primary suite is completely redone and connects to a modern new updated primary bath and closet. The pedestal tub is a show stopper along with the luxurious shower. 4 other bedrooms all updated are ready for the family on the 2nd floor. As you step outside, you'll be greeted by a large deck & big backyard that's perfect for entertaining or simply relaxing in the sun. The abundance of trees creates a private oasis that feels like your own personal retreat. This luxury home is truly one-of-a-kind, offering everything you need & more. Don't miss out on the opportunity to make this stunning property your forever home! Nothing to do but move in because all the important areas of the home have recently been replaced. 2015: Landscape makeover 2016: New HVAC,Interior Paint, New Windows 2017:Basement Renovation,New Stairs,Garage makeover 2018:New Kitchen 2019: Primary bath refresh,New 3"White Oak Hardwood floors 2020: Roof repair (Roof with ridge vent system and gutters 2013) Replaced front porch concrete slab with tie in rebar to home 2003. Pool/Ping table stays (5 yrs old), Reading nook in basement stays. Office furniture (desk, filing cabinet and book shelf can stay Hooker brand) . Secretaries desk in office does not stay. Possession Mid June. No exceptions. Above grade sq ft=3618, below grade=1501. Total Sq Ft=5119 sq ft
Last Agent to Sell the Property
@properties Christie's International Real Estate License #475164281 Listed on: 03/30/2023

Home Details
Home Type
- Single Family
Est. Annual Taxes
- $15,884
Year Built
- Built in 1991 | Remodeled in 2018
Lot Details
- 10,141 Sq Ft Lot
- Lot Dimensions are 51x54x120x56x126
- Paved or Partially Paved Lot
HOA Fees
- $29 Monthly HOA Fees
Parking
- 2.5 Car Attached Garage
- Garage ceiling height seven feet or more
- Garage Door Opener
- Driveway
- Parking Included in Price
Home Design
- Colonial Architecture
- Asphalt Roof
- Concrete Perimeter Foundation
- Cedar
Interior Spaces
- 3,618 Sq Ft Home
- 2-Story Property
- Wet Bar
- Skylights
- Wood Burning Fireplace
- Fireplace With Gas Starter
- Entrance Foyer
- Family Room with Fireplace
- 2 Fireplaces
- Sitting Room
- Living Room
- Breakfast Room
- Formal Dining Room
- Home Office
- Library
- Unfinished Attic
- Storm Screens
Kitchen
- <<doubleOvenToken>>
- <<microwave>>
- Dishwasher
- Wine Refrigerator
- Stainless Steel Appliances
- Disposal
Flooring
- Wood
- Heated Floors
Bedrooms and Bathrooms
- 5 Bedrooms
- 5 Potential Bedrooms
- Dual Sinks
- <<bathWithWhirlpoolToken>>
- Separate Shower
Laundry
- Laundry Room
- Laundry on main level
- Dryer
- Washer
Finished Basement
- Basement Fills Entire Space Under The House
- Finished Basement Bathroom
Outdoor Features
- Deck
- Porch
Location
- Property is near a park
Schools
- Meadow Glens Elementary School
- Kennedy Junior High School
- Naperville North High School
Utilities
- Central Air
- Heating System Uses Natural Gas
Listing and Financial Details
- Homeowner Tax Exemptions
Community Details
Overview
- Seven Bridges Subdivision
Recreation
- Tennis Courts
Ownership History
Purchase Details
Home Financials for this Owner
Home Financials are based on the most recent Mortgage that was taken out on this home.Purchase Details
Purchase Details
Home Financials for this Owner
Home Financials are based on the most recent Mortgage that was taken out on this home.Purchase Details
Home Financials for this Owner
Home Financials are based on the most recent Mortgage that was taken out on this home.Purchase Details
Home Financials for this Owner
Home Financials are based on the most recent Mortgage that was taken out on this home.Purchase Details
Home Financials for this Owner
Home Financials are based on the most recent Mortgage that was taken out on this home.Purchase Details
Home Financials for this Owner
Home Financials are based on the most recent Mortgage that was taken out on this home.Similar Homes in the area
Home Values in the Area
Average Home Value in this Area
Purchase History
| Date | Type | Sale Price | Title Company |
|---|---|---|---|
| Deed | $830,000 | None Listed On Document | |
| Interfamily Deed Transfer | -- | Attorney | |
| Warranty Deed | $619,000 | First American Title | |
| Interfamily Deed Transfer | -- | Proper Title Llc | |
| Interfamily Deed Transfer | -- | Chicago Title Insurance Co | |
| Warranty Deed | $409,000 | First American Title Ins | |
| Warranty Deed | $290,000 | -- |
Mortgage History
| Date | Status | Loan Amount | Loan Type |
|---|---|---|---|
| Open | $830,000 | New Conventional | |
| Previous Owner | $283,500 | New Conventional | |
| Previous Owner | $319,000 | New Conventional | |
| Previous Owner | $424,909 | Future Advance Clause Open End Mortgage | |
| Previous Owner | $131,950 | Credit Line Revolving | |
| Previous Owner | $353,500 | New Conventional | |
| Previous Owner | $417,000 | New Conventional | |
| Previous Owner | $71,000 | Credit Line Revolving | |
| Previous Owner | $165,000 | Credit Line Revolving | |
| Previous Owner | $50,000 | Credit Line Revolving | |
| Previous Owner | $369,300 | Unknown | |
| Previous Owner | $374,500 | No Value Available | |
| Previous Owner | $374,500 | Unknown | |
| Previous Owner | $376,000 | Unknown | |
| Previous Owner | $327,200 | No Value Available | |
| Previous Owner | $301,600 | Unknown | |
| Previous Owner | $261,000 | No Value Available |
Property History
| Date | Event | Price | Change | Sq Ft Price |
|---|---|---|---|---|
| 06/08/2025 06/08/25 | Pending | -- | -- | -- |
| 06/05/2025 06/05/25 | For Sale | $965,000 | +16.3% | $267 / Sq Ft |
| 06/15/2023 06/15/23 | Sold | $830,000 | +7.9% | $229 / Sq Ft |
| 04/03/2023 04/03/23 | Pending | -- | -- | -- |
| 03/30/2023 03/30/23 | For Sale | $769,500 | +24.3% | $213 / Sq Ft |
| 07/15/2014 07/15/14 | Sold | $619,000 | 0.0% | $172 / Sq Ft |
| 03/20/2014 03/20/14 | Pending | -- | -- | -- |
| 03/20/2014 03/20/14 | For Sale | $619,000 | -- | $172 / Sq Ft |
Tax History Compared to Growth
Tax History
| Year | Tax Paid | Tax Assessment Tax Assessment Total Assessment is a certain percentage of the fair market value that is determined by local assessors to be the total taxable value of land and additions on the property. | Land | Improvement |
|---|---|---|---|---|
| 2023 | $16,544 | $228,960 | $63,040 | $165,920 |
| 2022 | $16,576 | $228,960 | $63,040 | $165,920 |
| 2021 | $16,576 | $220,310 | $60,660 | $159,650 |
| 2020 | $15,572 | $216,350 | $59,570 | $156,780 |
| 2019 | $15,131 | $206,990 | $56,990 | $150,000 |
| 2018 | $14,907 | $202,930 | $55,870 | $147,060 |
| 2017 | $14,659 | $196,090 | $53,990 | $142,100 |
| 2016 | $14,376 | $189,000 | $52,040 | $136,960 |
| 2015 | $14,256 | $177,990 | $49,010 | $128,980 |
| 2014 | $13,775 | $168,430 | $48,050 | $120,380 |
| 2013 | $13,660 | $168,840 | $48,170 | $120,670 |
Agents Affiliated with this Home
-
Jack Brennan

Seller's Agent in 2025
Jack Brennan
@ Properties
(630) 532-0011
2 in this area
83 Total Sales
-
Nicole Bokich

Seller's Agent in 2023
Nicole Bokich
@ Properties
(847) 302-7192
1 in this area
75 Total Sales
-
Santos Velazquez

Seller's Agent in 2014
Santos Velazquez
Home Owners Realty, Inc.
(773) 368-8807
12 Total Sales
-
N
Buyer's Agent in 2014
Non Member
NON MEMBER
Map
Source: Midwest Real Estate Data (MRED)
MLS Number: 11748372
APN: 08-22-412-018
- 23W468 Moraine Ct
- 23W469 Spyglass Ct
- 6420 Double Eagle Dr Unit 314
- 6420 Double Eagle Dr Unit 510
- 6420 Double Eagle Dr Unit E35
- 6420 Double Eagle Dr Unit 512
- 23W505 Green Trails Dr
- 4012 Demaret Ct
- 6425 Bobby Jones Ln
- 6401 Double Eagle Dr
- 3551 Kemper Dr
- 7S745 State Route 53
- 3546 Kemper Dr
- 8S241 Dunham Dr
- 6308 Main St
- 8S223 Derby Dr
- 6406 Marshall Dr
- 7S719 Donwood Dr
- 23W731 Hobson Rd
- 6531 Deerpath Ct

