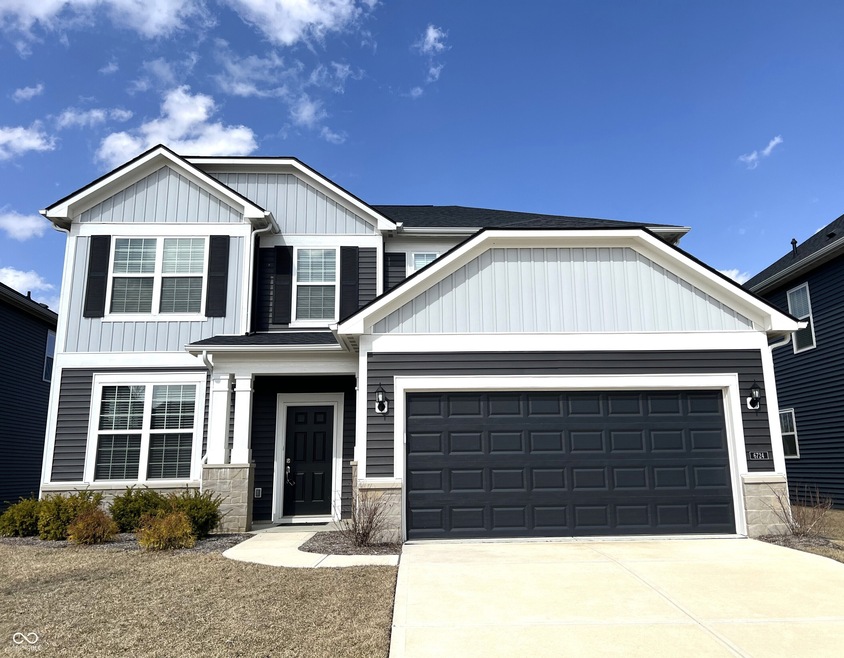
6724 Seattle Slew Dr Whitestown, IN 46075
Highlights
- New Construction
- Traditional Architecture
- Thermal Windows
- Perry Worth Elementary School Rated A-
- Covered Patio or Porch
- 2 Car Attached Garage
About This Home
As of June 2025Welcome home to Seattle Slew! A Pulte built home, hardly lived in and in impeccable condition...better than building new and better pricing than building! Beautiful window covering very gently used, light gray in color! Beautiful color scheme, all new stainless-steel appliances, great floor plan, plenty of areas for everyone to feel very comfortable. No neighbors behind you. Ready for immediate possession! Seller willing to offer an amount up to $3,000 in buyer's allowable closing costs, with a near to full price offer. Don't miss this opportunity...Before you build...look and fall in love with this home! Showings to begin on or before March 22, 2025.
Last Agent to Sell the Property
RE/MAX At The Crossing Brokerage Email: Pam@PamAguirre.com License #RB14032881 Listed on: 03/15/2025

Home Details
Home Type
- Single Family
Est. Annual Taxes
- $4,572
Year Built
- Built in 2023 | New Construction
Lot Details
- 6,970 Sq Ft Lot
- Landscaped with Trees
HOA Fees
- $103 Monthly HOA Fees
Parking
- 2 Car Attached Garage
Home Design
- Traditional Architecture
- Slab Foundation
- Vinyl Construction Material
- Stone
Interior Spaces
- 2-Story Property
- Woodwork
- Tray Ceiling
- Paddle Fans
- Thermal Windows
- Vinyl Clad Windows
- Entrance Foyer
- Combination Kitchen and Dining Room
- Utility Room
- Attic Access Panel
- Fire and Smoke Detector
- Property Views
Kitchen
- Eat-In Kitchen
- Breakfast Bar
- Gas Oven
- Microwave
- Dishwasher
- ENERGY STAR Qualified Appliances
- Kitchen Island
- Disposal
Flooring
- Carpet
- Laminate
Bedrooms and Bathrooms
- 4 Bedrooms
- Walk-In Closet
Laundry
- Laundry Room
- Laundry on upper level
Outdoor Features
- Covered Patio or Porch
Schools
- Lebanon Middle School
- Lebanon Senior High School
Utilities
- Forced Air Heating System
- Electric Water Heater
- Multiple Phone Lines
Community Details
- Association fees include insurance, management
- Association Phone (800) 354-0257
- Bridle Oaks Subdivision
- Property managed by Association Asset Management
Listing and Financial Details
- Legal Lot and Block 49 / Sec 1B
- Assessor Parcel Number 060819000088050019
- Seller Concessions Not Offered
Similar Homes in the area
Home Values in the Area
Average Home Value in this Area
Property History
| Date | Event | Price | Change | Sq Ft Price |
|---|---|---|---|---|
| 06/18/2025 06/18/25 | Sold | $399,999 | -2.2% | $153 / Sq Ft |
| 05/26/2025 05/26/25 | Pending | -- | -- | -- |
| 04/28/2025 04/28/25 | Price Changed | $409,000 | -0.2% | $156 / Sq Ft |
| 03/15/2025 03/15/25 | For Sale | $410,000 | -- | $157 / Sq Ft |
Tax History Compared to Growth
Tax History
| Year | Tax Paid | Tax Assessment Tax Assessment Total Assessment is a certain percentage of the fair market value that is determined by local assessors to be the total taxable value of land and additions on the property. | Land | Improvement |
|---|---|---|---|---|
| 2024 | $4,478 | $377,900 | $85,000 | $292,900 |
| 2023 | $2,284 | $85,000 | $85,000 | $0 |
| 2022 | $125 | $200 | $200 | $0 |
Agents Affiliated with this Home
-
Pamela Aguirre

Seller's Agent in 2025
Pamela Aguirre
RE/MAX At The Crossing
(317) 695-0641
4 in this area
30 Total Sales
-
Austin Main

Buyer's Agent in 2025
Austin Main
Resolute Realty
(850) 512-9891
1 in this area
25 Total Sales
Map
Source: MIBOR Broker Listing Cooperative®
MLS Number: 22026880
APN: 06-08-19-000-088.050-019
- Fifth Avenue Plan at Bridle Oaks
- Newberry Plan at Bridle Oaks
- Mercer Plan at Bridle Oaks
- Boardwalk Plan at Bridle Oaks
- 3406 Preakness St
- 6849 Bridle Oaks Ct
- 6761 Seabiscuit Rd
- 6840 Seabiscuit Rd
- 6801 Seabiscuit Rd
- 307 S Main St
- 6849 Seabiscuit Rd
- 6871 Seabiscuit Rd
- 6537 Seabiscuit Rd
- 706 S Main St
- 208 S Bowers St
- Dawson Plan at Haven at Whitestown
- Hampton Plan at Haven at Whitestown
- Waveland Plan at Haven at Whitestown
- Buckner Plan at Haven at Whitestown
- Addison Plan at Haven at Whitestown






