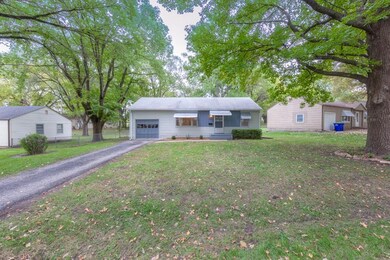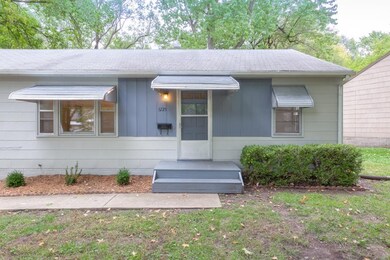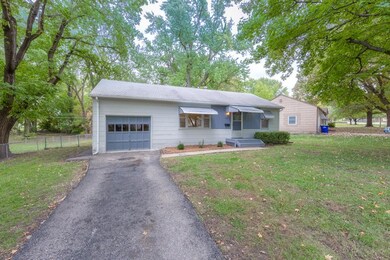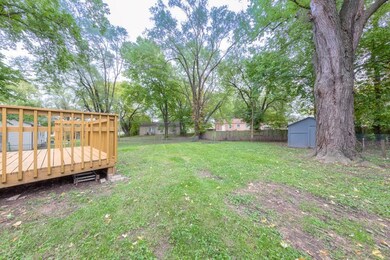
6725 Barton Dr Shawnee, KS 66203
Highlights
- Deck
- Ranch Style House
- Skylights
- Vaulted Ceiling
- Granite Countertops
- Fireplace
About This Home
As of September 2020Back on the market, no fault of the seller! Move-in ready home in the heart of Shawnee. Well-maintained home with fresh interior and exterior paint, new water heater installed, updated kitchen with pantry, deck, and fenced backyard with storage shed. There is a pull down attic as well as built-ins in the garage for extra storage. This is one of the few homes in this subdivision with a basement.
Last Agent to Sell the Property
Shannon Cummings
ReeceNichols -West License #SP00240205
Home Details
Home Type
- Single Family
Est. Annual Taxes
- $1,710
Year Built
- Built in 1950
Lot Details
- 8,822 Sq Ft Lot
- Aluminum or Metal Fence
Parking
- 1 Car Attached Garage
- Front Facing Garage
Home Design
- Ranch Style House
- Traditional Architecture
- Composition Roof
- Board and Batten Siding
Interior Spaces
- Wet Bar: Shower Over Tub, Shades/Blinds, Carpet, Ceiling Fan(s), Pantry
- Built-In Features: Shower Over Tub, Shades/Blinds, Carpet, Ceiling Fan(s), Pantry
- Vaulted Ceiling
- Ceiling Fan: Shower Over Tub, Shades/Blinds, Carpet, Ceiling Fan(s), Pantry
- Skylights
- Fireplace
- Shades
- Plantation Shutters
- Drapes & Rods
- Family Room
- Attic Fan
- Fire and Smoke Detector
Kitchen
- Eat-In Kitchen
- Free-Standing Range
- Recirculated Exhaust Fan
- Granite Countertops
- Laminate Countertops
- Disposal
Flooring
- Wall to Wall Carpet
- Linoleum
- Laminate
- Stone
- Ceramic Tile
- Luxury Vinyl Plank Tile
- Luxury Vinyl Tile
Bedrooms and Bathrooms
- 2 Bedrooms
- Cedar Closet: Shower Over Tub, Shades/Blinds, Carpet, Ceiling Fan(s), Pantry
- Walk-In Closet: Shower Over Tub, Shades/Blinds, Carpet, Ceiling Fan(s), Pantry
- 1 Full Bathroom
- Double Vanity
- Bathtub with Shower
Basement
- Sump Pump
- Laundry in Basement
Outdoor Features
- Deck
- Enclosed patio or porch
Schools
- Nieman Elementary School
- Sm North High School
Additional Features
- City Lot
- Forced Air Heating and Cooling System
Community Details
- Shawnee Village Subdivision
Listing and Financial Details
- Assessor Parcel Number QP67200001 0011
Ownership History
Purchase Details
Home Financials for this Owner
Home Financials are based on the most recent Mortgage that was taken out on this home.Purchase Details
Home Financials for this Owner
Home Financials are based on the most recent Mortgage that was taken out on this home.Purchase Details
Purchase Details
Home Financials for this Owner
Home Financials are based on the most recent Mortgage that was taken out on this home.Purchase Details
Home Financials for this Owner
Home Financials are based on the most recent Mortgage that was taken out on this home.Purchase Details
Map
Similar Homes in the area
Home Values in the Area
Average Home Value in this Area
Purchase History
| Date | Type | Sale Price | Title Company |
|---|---|---|---|
| Warranty Deed | -- | Security 1St Title | |
| Warranty Deed | -- | Security 1St Title | |
| Quit Claim Deed | $185,000 | None Available | |
| Warranty Deed | -- | Stewart Title Company | |
| Warranty Deed | -- | Stewart Title | |
| Warranty Deed | -- | Kansas City Title Inc | |
| Interfamily Deed Transfer | -- | None Available |
Mortgage History
| Date | Status | Loan Amount | Loan Type |
|---|---|---|---|
| Open | $175,750 | New Conventional |
Property History
| Date | Event | Price | Change | Sq Ft Price |
|---|---|---|---|---|
| 09/28/2020 09/28/20 | Sold | -- | -- | -- |
| 09/04/2020 09/04/20 | Pending | -- | -- | -- |
| 09/02/2020 09/02/20 | For Sale | $186,500 | +23.5% | $162 / Sq Ft |
| 01/24/2019 01/24/19 | Sold | -- | -- | -- |
| 01/08/2019 01/08/19 | Pending | -- | -- | -- |
| 01/06/2019 01/06/19 | Price Changed | $151,000 | +0.7% | $131 / Sq Ft |
| 12/27/2018 12/27/18 | Price Changed | $150,000 | -3.2% | $130 / Sq Ft |
| 12/04/2018 12/04/18 | For Sale | $155,000 | 0.0% | $135 / Sq Ft |
| 12/03/2018 12/03/18 | Off Market | -- | -- | -- |
| 11/19/2018 11/19/18 | Pending | -- | -- | -- |
| 10/29/2018 10/29/18 | Price Changed | $155,000 | -1.9% | $135 / Sq Ft |
| 10/19/2018 10/19/18 | For Sale | $158,000 | -- | $137 / Sq Ft |
Tax History
| Year | Tax Paid | Tax Assessment Tax Assessment Total Assessment is a certain percentage of the fair market value that is determined by local assessors to be the total taxable value of land and additions on the property. | Land | Improvement |
|---|---|---|---|---|
| 2024 | $2,552 | $24,483 | $5,032 | $19,451 |
| 2023 | $2,609 | $24,414 | $5,032 | $19,382 |
| 2022 | $2,435 | $22,701 | $4,386 | $18,315 |
| 2021 | $2,448 | $21,275 | $3,810 | $17,465 |
| 2020 | $1,964 | $16,802 | $3,465 | $13,337 |
| 2019 | $1,964 | $16,790 | $3,154 | $13,636 |
| 2018 | $1,802 | $15,330 | $2,872 | $12,458 |
| 2017 | $1,710 | $14,318 | $2,872 | $11,446 |
| 2016 | $1,689 | $13,961 | $2,872 | $11,089 |
| 2015 | $1,569 | $13,593 | $2,872 | $10,721 |
| 2013 | -- | $12,857 | $2,872 | $9,985 |
Source: Heartland MLS
MLS Number: 2134674
APN: QP67200001-0011
- 11409 W 68th St
- 10924 W 67th St
- 6531 Bluejacket St
- 11002 W 70th Terrace
- 6513 Ballentine St
- 11406 W 71st St
- 10806 W 71st Place
- 7107 Garnett St
- 7110 Cody St
- 10700 W 71st Place
- 11910 W 70th Terrace
- 12110 W 68th Terrace
- 10012 W 68th St
- 6336 Switzer Ln
- 10113 W 65th Dr
- 4709 Switzer Ln
- 7238 Flint Dr
- 6715 Caenen Ave
- 6515 Charles St
- 6136 Ballentine Ave






