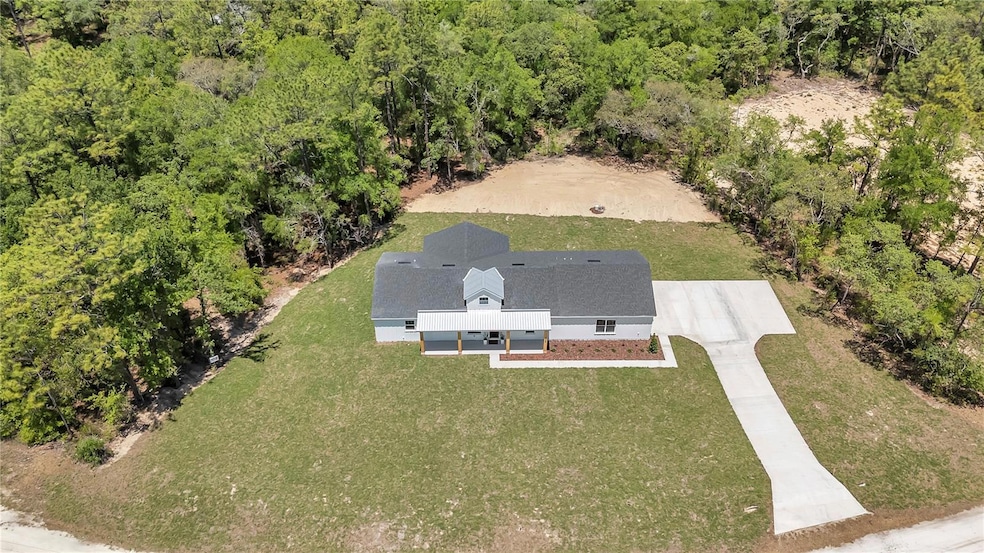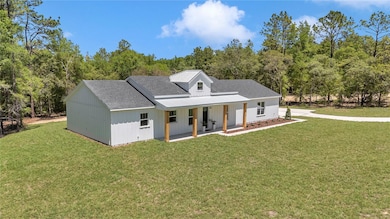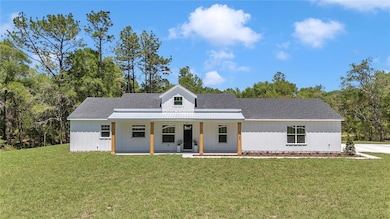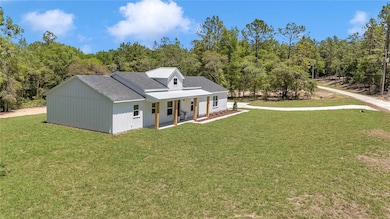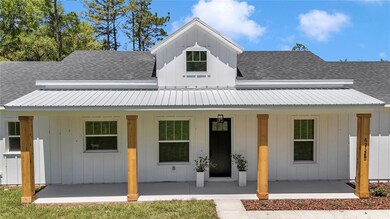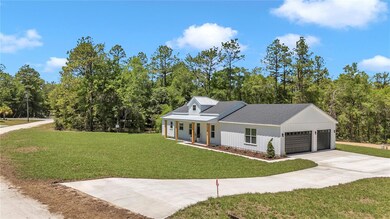6725 SW 131st Cir Ocala, FL 34481
Rolling Hills NeighborhoodEstimated payment $2,607/month
Highlights
- New Construction
- Open Floorplan
- Wooded Lot
- View of Trees or Woods
- Private Lot
- Traditional Architecture
About This Home
Modern Farmhouse Charm Meets Peaceful Country Living! Welcome to your dream retreat—this stunning 3 bedroom, 2 bath farmhouse-style home sits on over an acre of beautiful countryside, just minutes from world-class horse properties. Step inside to soaring ceilings, an open-concept layout, and designer upgrades throughout. The heart of the home is a white and bright gourmet kitchen with quartz countertops, soft-close cabinetry, and a spacious island perfect for entertaining. Enjoy seamless indoor-outdoor living with large windows flooding the space with natural light, and a generous 3-car garage offering plenty of room for vehicles, toys, or a workshop. With no HOA and all the peaceful perks of rural living—plus modern luxury finishes—this home is the perfect blend of function, style, and serenity. Schedule your private tour today and experience country living with a fresh, modern twist! This home is finished and ready for a buyer.
Listing Agent
BRIJE REAL ESTATE LLC Brokerage Phone: 303-597-6699 License #3487109 Listed on: 04/21/2025
Home Details
Home Type
- Single Family
Est. Annual Taxes
- $291
Year Built
- Built in 2024 | New Construction
Lot Details
- 1.11 Acre Lot
- Southeast Facing Home
- Private Lot
- Oversized Lot
- Level Lot
- Irrigation Equipment
- Wooded Lot
- Landscaped with Trees
- Property is zoned R1
Parking
- 3 Car Attached Garage
Home Design
- Traditional Architecture
- Slab Foundation
- Shingle Roof
- Cement Siding
- Block Exterior
Interior Spaces
- 1,834 Sq Ft Home
- Open Floorplan
- High Ceiling
- Family Room Off Kitchen
- Living Room
- Tile Flooring
- Views of Woods
- Laundry Room
Kitchen
- Cooktop
- Microwave
- Dishwasher
- Disposal
Bedrooms and Bathrooms
- 3 Bedrooms
- 2 Full Bathrooms
Outdoor Features
- Front Porch
Schools
- Dunnellon Elementary School
- Dunnellon Middle School
- Dunnellon High School
Utilities
- Central Heating and Cooling System
- Thermostat
- Well
- Septic Tank
Community Details
- No Home Owners Association
- Built by Brije LLC
- Rolling Hills Subdivision
Listing and Financial Details
- Visit Down Payment Resource Website
- Legal Lot and Block 2 / 99
- Assessor Parcel Number 3493-099-002
Map
Home Values in the Area
Average Home Value in this Area
Property History
| Date | Event | Price | List to Sale | Price per Sq Ft |
|---|---|---|---|---|
| 11/05/2025 11/05/25 | For Sale | $490,000 | 0.0% | $267 / Sq Ft |
| 09/07/2025 09/07/25 | Pending | -- | -- | -- |
| 09/03/2025 09/03/25 | Price Changed | $490,000 | -1.0% | $267 / Sq Ft |
| 08/14/2025 08/14/25 | Price Changed | $495,000 | -1.0% | $270 / Sq Ft |
| 07/29/2025 07/29/25 | Price Changed | $500,000 | -1.0% | $273 / Sq Ft |
| 06/27/2025 06/27/25 | Price Changed | $505,000 | -1.0% | $275 / Sq Ft |
| 06/05/2025 06/05/25 | For Sale | $510,000 | 0.0% | $278 / Sq Ft |
| 05/28/2025 05/28/25 | Pending | -- | -- | -- |
| 04/21/2025 04/21/25 | For Sale | $510,000 | -- | $278 / Sq Ft |
Source: Stellar MLS
MLS Number: O6301933
- 6888 SW 131st Cir
- 0 SW 131st Cir Unit MFROM684816
- 13264 SW 69th Place
- 6877 SW 131st Cir
- 6805 SW 131st Cir
- 13194 SW 70th Ln
- 7007 SW 131st Ave
- 13322 SW 66th St
- tbd SW 131st Cir
- 12880 SW 66th St
- 13345 SW 71st Ln
- 7117 SW 131st Ave
- 13005 SW 62nd Street Rd
- 12805 SW 64th Ln
- 0 SW 67th Ln
- 7267 SW 128th Terrace Rd
- 0 SW 128th Terrace Rd
- 7570 SW 129th Terrace Rd
- Lot 103 SW 60th Lane Rd
- SW SW 144 Ct Unit 2002-052-009
- 12948 SW 62nd Street Rd
- 8264 SW 128th Terrace
- 15028 SW 24th Place
- 12871 SW 85th Place
- 13120 SW 90th St
- 13740 SW 89th St
- 12248 SW 96th Ln
- 12412 SW 98th St
- 12255 SW 98th St
- 3284 SW 144th Ave
- 2825 SW 140th Ct
- 10034 SW 77th Loop
- 13810 SW 102 St
- 13187 SW 103rd Place
- 4739 SW 159th Ln
- 3184 SW 151st Ave
- 13345 SW 106th St
- 9315 SW 66th Loop
- 9515 SW 76th St
- 14417 SW 20th Place
