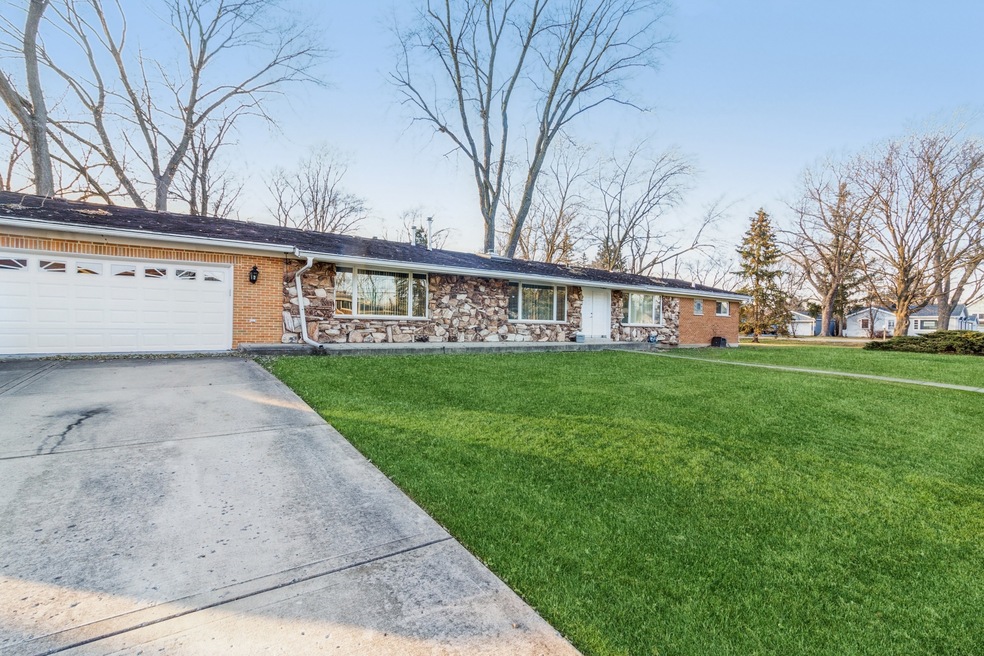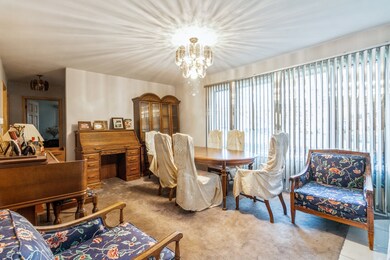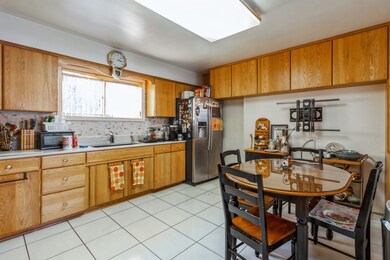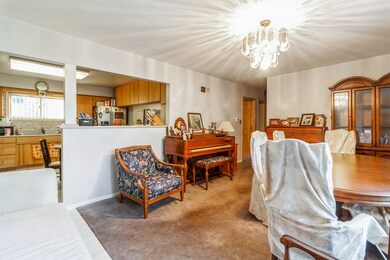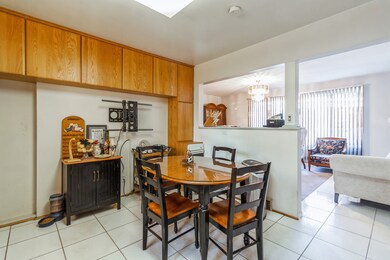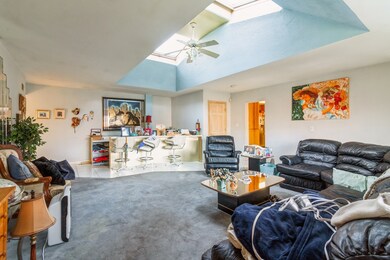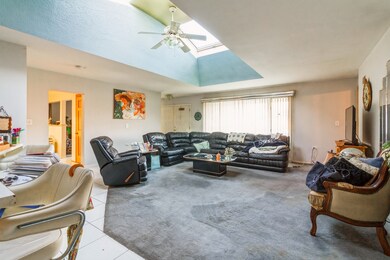
6726 Crest Rd Darien, IL 60561
Estimated Value: $481,357
Highlights
- Fireplace in Primary Bedroom
- Vaulted Ceiling
- Skylights
- Hinsdale South High School Rated A
- Formal Dining Room
- 4 Car Attached Garage
About This Home
As of March 2023This is a great solidly built brick and stone sprawling ranch home. 4 bedrooms 2.5 baths. Very large master bedroom with a walk-in closet and a full wall closet. Master bathroom is very spacious with marble flooring, vanity seat and lots of cabinets. Kitchen has numerous cabinets, ceramic flooring and table space. The family room has a vaulted ceiling with two skylights, a wet bar area with a countertop and seating. Dining room with large table space. Three additional bedrooms with a full hall bathroom. Partial basement. Oversized two car garage deep enough to fit four cars. The family room and master bedroom are an addition to the home. That adds to the square footage and it would make it closer to 3000 ft. Close to shopping, expressways and schools.
Last Agent to Sell the Property
Coldwell Banker Realty License #475100341 Listed on: 02/13/2023

Home Details
Home Type
- Single Family
Est. Annual Taxes
- $7,125
Year Built
- Built in 1958
Lot Details
- 0.3 Acre Lot
- Lot Dimensions are 175 x 75
Parking
- 4 Car Attached Garage
- Garage Door Opener
- Driveway
- Parking Included in Price
Home Design
- Brick or Stone Mason
- Asphalt Roof
- Concrete Perimeter Foundation
Interior Spaces
- 1,747 Sq Ft Home
- 1-Story Property
- Vaulted Ceiling
- Skylights
- Wood Burning Fireplace
- Entrance Foyer
- Family Room with Fireplace
- 2 Fireplaces
- Formal Dining Room
- Unfinished Basement
- Partial Basement
Bedrooms and Bathrooms
- 4 Bedrooms
- 4 Potential Bedrooms
- Fireplace in Primary Bedroom
- Walk-In Closet
- Bathroom on Main Level
Outdoor Features
- Patio
Schools
- Mark Delay Elementary School
- Eisenhower Junior High School
- Hinsdale South High School
Utilities
- Central Air
- Heating System Uses Natural Gas
- Lake Michigan Water
Ownership History
Purchase Details
Home Financials for this Owner
Home Financials are based on the most recent Mortgage that was taken out on this home.Purchase Details
Home Financials for this Owner
Home Financials are based on the most recent Mortgage that was taken out on this home.Purchase Details
Purchase Details
Similar Homes in Darien, IL
Home Values in the Area
Average Home Value in this Area
Purchase History
| Date | Buyer | Sale Price | Title Company |
|---|---|---|---|
| Moody Valarie | $340,000 | -- | |
| Salman Safa | -- | Title Source Inc | |
| Safa Salman Ali | -- | None Available | |
| Kaplan Robert G | -- | First American Title Ins Co |
Mortgage History
| Date | Status | Borrower | Loan Amount |
|---|---|---|---|
| Previous Owner | Salman Safa | $210,000 | |
| Previous Owner | Salman Safa | $204,000 | |
| Previous Owner | Salman Safa | $185,250 |
Property History
| Date | Event | Price | Change | Sq Ft Price |
|---|---|---|---|---|
| 03/27/2023 03/27/23 | Sold | $340,000 | -2.9% | $195 / Sq Ft |
| 02/20/2023 02/20/23 | Pending | -- | -- | -- |
| 02/13/2023 02/13/23 | For Sale | $350,000 | -- | $200 / Sq Ft |
Tax History Compared to Growth
Tax History
| Year | Tax Paid | Tax Assessment Tax Assessment Total Assessment is a certain percentage of the fair market value that is determined by local assessors to be the total taxable value of land and additions on the property. | Land | Improvement |
|---|---|---|---|---|
| 2023 | $7,855 | $123,740 | $43,820 | $79,920 |
| 2022 | $7,407 | $116,640 | $41,300 | $75,340 |
| 2021 | $7,125 | $115,310 | $40,830 | $74,480 |
| 2020 | $7,028 | $113,020 | $40,020 | $73,000 |
| 2019 | $6,793 | $108,440 | $38,400 | $70,040 |
| 2018 | $6,210 | $100,410 | $38,240 | $62,170 |
| 2017 | $6,148 | $96,620 | $36,800 | $59,820 |
| 2016 | $5,987 | $92,210 | $35,120 | $57,090 |
| 2015 | $5,899 | $86,750 | $33,040 | $53,710 |
| 2014 | $5,730 | $83,320 | $32,120 | $51,200 |
| 2013 | $5,539 | $82,930 | $31,970 | $50,960 |
Agents Affiliated with this Home
-
Jane Eaton
J
Seller's Agent in 2023
Jane Eaton
Coldwell Banker Realty
(630) 235-0936
3 in this area
12 Total Sales
-
Ellen Lange

Buyer's Agent in 2023
Ellen Lange
Coldwell Banker Realty
(708) 721-7334
1 in this area
26 Total Sales
Map
Source: Midwest Real Estate Data (MRED)
MLS Number: 11717927
APN: 09-23-303-019
- 301 Lake Hinsdale Dr Unit 404
- 301 Lake Hinsdale Dr Unit 303
- 7 Kane Ct
- 501 Lake Hinsdale Dr Unit 207
- 601 Lake Hinsdale Dr Unit 411F
- 601 Lake Hinsdale Dr Unit 511
- 601 Lake Hinsdale Dr Unit 104
- 601 Lake Hinsdale Dr Unit 402
- 14 Portwine Rd
- 646 68th St
- 16 Lakeview Ct
- 638 67th Place
- 117 Plainfield Rd
- 627 68th St
- 815 Emerald Ct
- 40 Portwine Rd
- 6503 Clarendon Hills Rd
- 524 Ridgemoor Dr
- 6340 Americana Dr Unit 313
- 6340 Americana Dr Unit 1213
