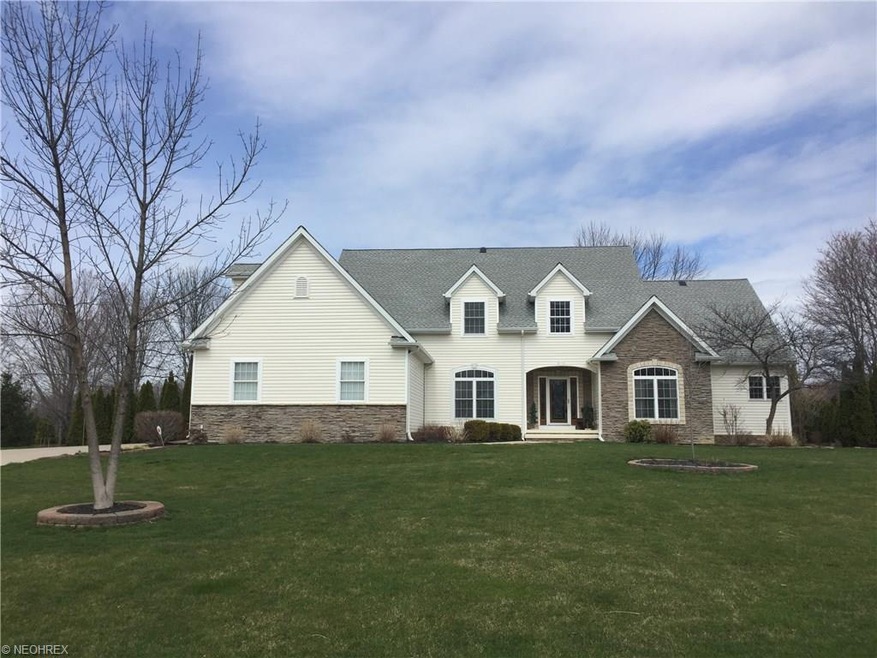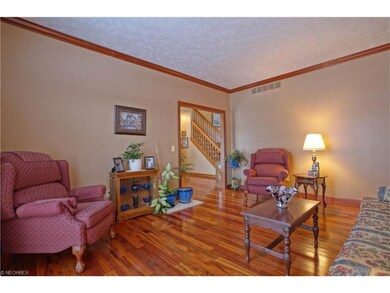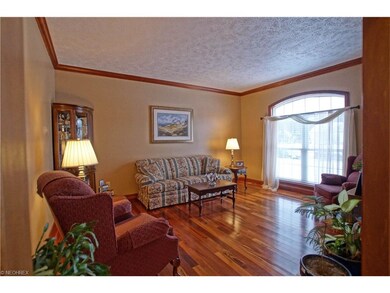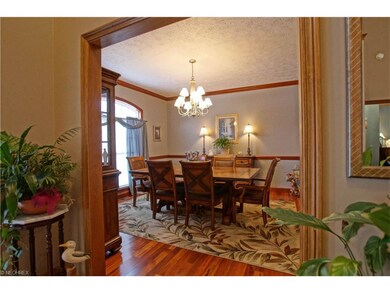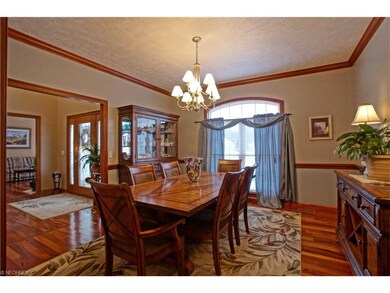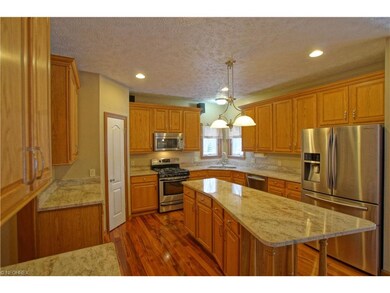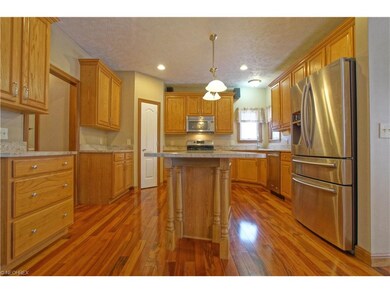
6726 Rosemarie Ct Painesville, OH 44077
Highlights
- Spa
- Park or Greenbelt View
- Cul-De-Sac
- Colonial Architecture
- 1 Fireplace
- 3 Car Attached Garage
About This Home
As of June 2024Welcome home to this beautiful Monarch custom built property with plenty of updates throughout. Walk into the Foyer and you'll see the beautiful Brazilian Koa hardwood floors that span throughout the entire first floor that were added in 2011. Make your way to the newly remodeled eat-in kitchen. You'll notice the recently added granite throughout the home in the kitchen, bathrooms and laundry room. The Great Room is perfect for entertaining and has a gas fireplace that can also burn wood. Formal Dining Room has crown molding and features 9' ceilings that are present throughout the first floor. Master Bedroom with His & Hers closets and a spectacularly remodeled Master Bathroom with Quartz countertops, Kraftmaid Cabinets, temperature controlled heated floors, custom walk-in shower and Jason Whirlpool Tub. Upstairs features three generous sized bedrooms, including a 31'x14' bonus room and a full bathroom. Lower level contains a 32'x29' Recreational Room with a wet-bar, refrigerator and oven. A fantastic wine room also featured in the lower level that will make you feel right at home. Porcelain floors throughout the basement make for a great added touch along with full bathroom and additional storage. Step into the beautiful backyard with a large concrete patio and hot tub. 3 and 1/2 car heated garage - 24' deep with an added 10'x10' storage area along with water and a drain. Sprinkler system in both front and back yard and security system. Home Warranty offered.
Last Agent to Sell the Property
Keller Williams Greater Cleveland Northeast License #2012000261 Listed on: 01/20/2016

Home Details
Home Type
- Single Family
Est. Annual Taxes
- $6,479
Year Built
- Built in 2003
Lot Details
- 0.68 Acre Lot
- Cul-De-Sac
- Partially Fenced Property
- Wood Fence
- Sprinkler System
HOA Fees
- $10 Monthly HOA Fees
Home Design
- Colonial Architecture
- Brick Exterior Construction
- Asphalt Roof
Interior Spaces
- 3,518 Sq Ft Home
- 2-Story Property
- Sound System
- 1 Fireplace
- Park or Greenbelt Views
- Partially Finished Basement
- Basement Fills Entire Space Under The House
- Home Security System
Kitchen
- Range
- Microwave
- Dishwasher
- Disposal
Bedrooms and Bathrooms
- 4 Bedrooms
Laundry
- Dryer
- Washer
Parking
- 3 Car Attached Garage
- Heated Garage
- Garage Drain
- Garage Door Opener
Outdoor Features
- Spa
- Patio
Utilities
- Forced Air Heating and Cooling System
- Heating System Uses Gas
Community Details
- Ellison Crk Ph 01 Community
Listing and Financial Details
- Assessor Parcel Number 08-A-017-A-00-011-0
Ownership History
Purchase Details
Home Financials for this Owner
Home Financials are based on the most recent Mortgage that was taken out on this home.Purchase Details
Home Financials for this Owner
Home Financials are based on the most recent Mortgage that was taken out on this home.Purchase Details
Home Financials for this Owner
Home Financials are based on the most recent Mortgage that was taken out on this home.Similar Homes in Painesville, OH
Home Values in the Area
Average Home Value in this Area
Purchase History
| Date | Type | Sale Price | Title Company |
|---|---|---|---|
| Warranty Deed | $590,000 | Ohio Real Title | |
| Survivorship Deed | $375,000 | North Coast Title | |
| Warranty Deed | $358,100 | Chicago Title Insurance Comp |
Mortgage History
| Date | Status | Loan Amount | Loan Type |
|---|---|---|---|
| Open | $560,500 | New Conventional | |
| Previous Owner | $270,000 | Credit Line Revolving | |
| Previous Owner | $235,000 | New Conventional | |
| Previous Owner | $243,000 | Future Advance Clause Open End Mortgage | |
| Previous Owner | $70,000 | Credit Line Revolving | |
| Previous Owner | $286,400 | Purchase Money Mortgage | |
| Previous Owner | $230,000 | Construction | |
| Closed | $40,000 | No Value Available |
Property History
| Date | Event | Price | Change | Sq Ft Price |
|---|---|---|---|---|
| 06/14/2024 06/14/24 | Sold | $590,000 | +2.6% | $175 / Sq Ft |
| 03/16/2024 03/16/24 | Pending | -- | -- | -- |
| 03/15/2024 03/15/24 | For Sale | $575,000 | +53.3% | $171 / Sq Ft |
| 06/01/2016 06/01/16 | Sold | $375,000 | -8.5% | $107 / Sq Ft |
| 03/29/2016 03/29/16 | Pending | -- | -- | -- |
| 01/20/2016 01/20/16 | For Sale | $410,000 | -- | $117 / Sq Ft |
Tax History Compared to Growth
Tax History
| Year | Tax Paid | Tax Assessment Tax Assessment Total Assessment is a certain percentage of the fair market value that is determined by local assessors to be the total taxable value of land and additions on the property. | Land | Improvement |
|---|---|---|---|---|
| 2023 | $7,039 | $135,080 | $38,540 | $96,540 |
| 2022 | $7,045 | $135,080 | $38,540 | $96,540 |
| 2021 | $7,073 | $135,080 | $38,540 | $96,540 |
| 2020 | $11,368 | $128,550 | $33,520 | $95,030 |
| 2019 | $7,571 | $128,550 | $33,520 | $95,030 |
| 2018 | $7,597 | $119,620 | $23,630 | $95,990 |
| 2017 | $7,457 | $119,620 | $23,630 | $95,990 |
| 2016 | $6,847 | $119,620 | $23,630 | $95,990 |
| 2015 | $6,450 | $119,620 | $23,630 | $95,990 |
| 2014 | $6,437 | $119,620 | $23,630 | $95,990 |
| 2013 | $6,437 | $119,620 | $23,630 | $95,990 |
Agents Affiliated with this Home
-
Judie Crockett

Seller's Agent in 2024
Judie Crockett
Howard Hanna
(440) 897-7879
1,485 Total Sales
-
Marilyn Boosinger
M
Seller Co-Listing Agent in 2024
Marilyn Boosinger
Keller Williams Greater Cleveland Northeast
(440) 974-9999
33 Total Sales
-
John Wegloski

Buyer's Agent in 2024
John Wegloski
CENTURY 21 Asa Cox Homes
(440) 221-8040
249 Total Sales
-
Greg Marlowe

Seller's Agent in 2016
Greg Marlowe
Keller Williams Greater Cleveland Northeast
(440) 488-8854
116 Total Sales
-
Noreen Marlowe

Seller Co-Listing Agent in 2016
Noreen Marlowe
Keller Williams Greater Cleveland Northeast
(440) 668-7678
12 Total Sales
-
Brandy Huntington

Buyer's Agent in 2016
Brandy Huntington
RE/MAX
(440) 463-5173
70 Total Sales
Map
Source: MLS Now
MLS Number: 3773853
APN: 08-A-017-A-00-011
- 7135 N Holmes Place Unit G175
- 7134 N Holmes Place Unit 177B
- 7148 N Brewster Place Unit 169D
- 11253 Hampton Bay Ln Unit 69
- 7163 N Excaliber Dr
- 7181 N Churchill Place Unit 168F
- 7142 N Oxshire Place
- 7004 Bristlewood Dr Unit 1B
- 7031 Woodthrush Dr
- 10560 Johnnycake Ridge Rd
- 7208 S Galahad Place Unit 159B
- 6855 Painesville Ravenna Rd
- 7077 Bristlewood Dr Unit 5C
- 11295 Palmer Rd
- 11383 Somerset Trail
- 6533 Coleridge Rd
- 6182 Marlo Dr
- 7314 Hillshire Dr
- VL Ravenna Rd
- 7273 Players Club Dr Unit 62
