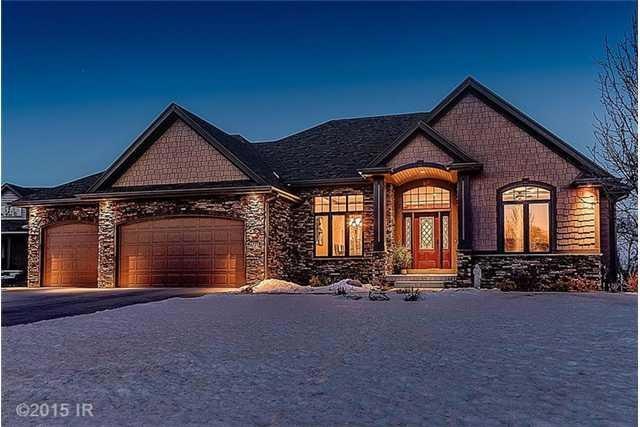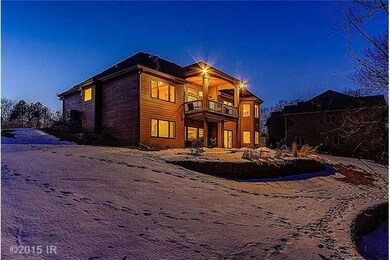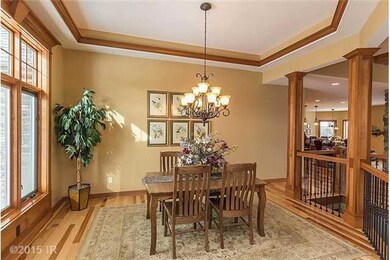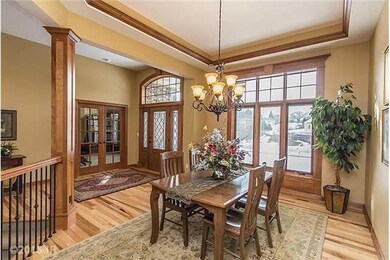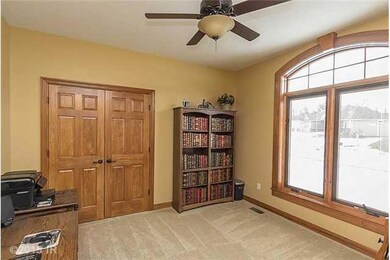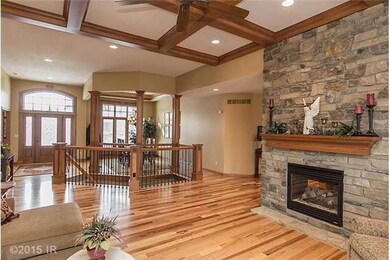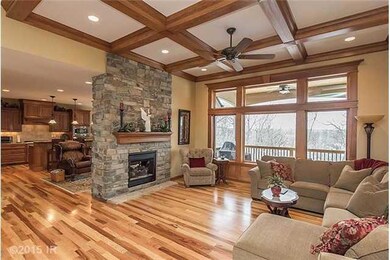
6727 NW 48th Ct Johnston, IA 50131
East Johnston NeighborhoodHighlights
- Ranch Style House
- Wood Flooring
- 2 Fireplaces
- Johnston Middle School Rated A-
- Main Floor Primary Bedroom
- No HOA
About This Home
As of June 2021Wow-you better look fast, this one will not last! Custom built by Kirby Wilmore in 2012 w/every upgraded feature you can imagine. Over 3800 sq.ft. of quality 2x6 construction & finish. 3BR, 3 1/2BA walkout on a wooded private lot. Gorgeous hickory floors, natl cherry cabinets & trim. The open plan & flow of the home couldn't be better. Lovely frml dining, office, grt. rm w/dbl-sided stone FP, dramatic lrg wndws, hearth area, ktchn dining area with lrg breakfast bar, super master suite w/heated floors all grace the main floor. LL is fnshed with a wet bar, another gorgeous fireplace, FR & plenty of room for game tables. 2 BRs on opposite ends, each w/own baths. The house is wired for surround sound including the covered deck, o'szd 3 car garage w/drain ready for heat, triple paned wnds, central vac, irrigation & security. Omni roof ridge vent system and lots more!!!
Home Details
Home Type
- Single Family
Est. Annual Taxes
- $10,264
Year Built
- Built in 2012
Lot Details
- 0.48 Acre Lot
Home Design
- Ranch Style House
- Asphalt Shingled Roof
- Stone Siding
- Cement Board or Planked
Interior Spaces
- 2,261 Sq Ft Home
- Wet Bar
- 2 Fireplaces
- Screen For Fireplace
- Shades
- Family Room Downstairs
- Formal Dining Room
- Den
- Finished Basement
- Walk-Out Basement
- Laundry on main level
Kitchen
- Eat-In Kitchen
- Stove
- Microwave
- Dishwasher
Flooring
- Wood
- Carpet
- Tile
Bedrooms and Bathrooms
- 3 Bedrooms | 1 Primary Bedroom on Main
Home Security
- Home Security System
- Fire and Smoke Detector
Parking
- 3 Car Attached Garage
- Driveway
Utilities
- Forced Air Heating and Cooling System
- Cable TV Available
Community Details
- No Home Owners Association
- Built by Wilmore
Listing and Financial Details
- Assessor Parcel Number 24101388400909
Ownership History
Purchase Details
Home Financials for this Owner
Home Financials are based on the most recent Mortgage that was taken out on this home.Purchase Details
Home Financials for this Owner
Home Financials are based on the most recent Mortgage that was taken out on this home.Purchase Details
Home Financials for this Owner
Home Financials are based on the most recent Mortgage that was taken out on this home.Similar Homes in the area
Home Values in the Area
Average Home Value in this Area
Purchase History
| Date | Type | Sale Price | Title Company |
|---|---|---|---|
| Warranty Deed | -- | None Available | |
| Warranty Deed | $645,000 | None Available | |
| Warranty Deed | $549,000 | None Available | |
| Warranty Deed | $81,500 | Itc |
Mortgage History
| Date | Status | Loan Amount | Loan Type |
|---|---|---|---|
| Open | $516,000 | New Conventional | |
| Previous Owner | $439,200 | New Conventional | |
| Previous Owner | $388,000 | New Conventional | |
| Previous Owner | $388,000 | Construction |
Property History
| Date | Event | Price | Change | Sq Ft Price |
|---|---|---|---|---|
| 06/14/2021 06/14/21 | Sold | $645,000 | +1.6% | $285 / Sq Ft |
| 06/14/2021 06/14/21 | Pending | -- | -- | -- |
| 04/02/2021 04/02/21 | For Sale | $635,000 | +15.7% | $281 / Sq Ft |
| 03/23/2015 03/23/15 | Sold | $549,000 | 0.0% | $243 / Sq Ft |
| 03/23/2015 03/23/15 | Pending | -- | -- | -- |
| 02/10/2015 02/10/15 | For Sale | $548,900 | -- | $243 / Sq Ft |
Tax History Compared to Growth
Tax History
| Year | Tax Paid | Tax Assessment Tax Assessment Total Assessment is a certain percentage of the fair market value that is determined by local assessors to be the total taxable value of land and additions on the property. | Land | Improvement |
|---|---|---|---|---|
| 2024 | $11,282 | $683,100 | $158,500 | $524,600 |
| 2023 | $11,078 | $683,100 | $158,500 | $524,600 |
| 2022 | $12,378 | $589,900 | $142,400 | $447,500 |
| 2021 | $12,156 | $589,900 | $142,400 | $447,500 |
| 2020 | $11,952 | $552,100 | $133,200 | $418,900 |
| 2019 | $12,246 | $552,100 | $133,200 | $418,900 |
| 2018 | $11,930 | $524,600 | $124,400 | $400,200 |
| 2017 | $11,314 | $524,600 | $124,400 | $400,200 |
| 2016 | $11,024 | $488,300 | $107,100 | $381,200 |
| 2015 | $11,024 | $486,200 | $107,100 | $379,100 |
| 2014 | $10,642 | $466,800 | $103,800 | $363,000 |
Agents Affiliated with this Home
-
Jean O'Neill

Seller's Agent in 2021
Jean O'Neill
RE/MAX
(515) 556-0504
1 in this area
51 Total Sales
-
Stephanie Wright

Buyer's Agent in 2021
Stephanie Wright
RE/MAX
(515) 202-6150
2 in this area
232 Total Sales
-
JoAnn Manning

Seller's Agent in 2015
JoAnn Manning
Iowa Realty Mills Crossing
(515) 240-3647
2 in this area
109 Total Sales
-
Marc Lee

Buyer's Agent in 2015
Marc Lee
RE/MAX
(515) 988-2568
1 in this area
359 Total Sales
Map
Source: Des Moines Area Association of REALTORS®
MLS Number: 448754
APN: 241-01388400909
- 6633 River Bend Dr
- 6641 River Bend Dr
- 6689 River Bend Dr
- 6645 River Bend Dr
- 6750 NW 53rd St
- 4803 Sunshine Cir
- 6806 NW 54th Ct
- 5180 NW 64th Place
- 5450 NW 66th Ave
- 5559 Kensington Cir
- 7080 Forest Dr
- 6585 NW 56th St
- 6917 Capitol View Ct
- 6909 Capitol View Ct
- 6799 NW 57th St
- 6788 NW 57th St
- 5633 Rittgers Ct
- 6640 Monticello Ct
- 6109 NW 49th St
- 6295 NW 54th Ct
