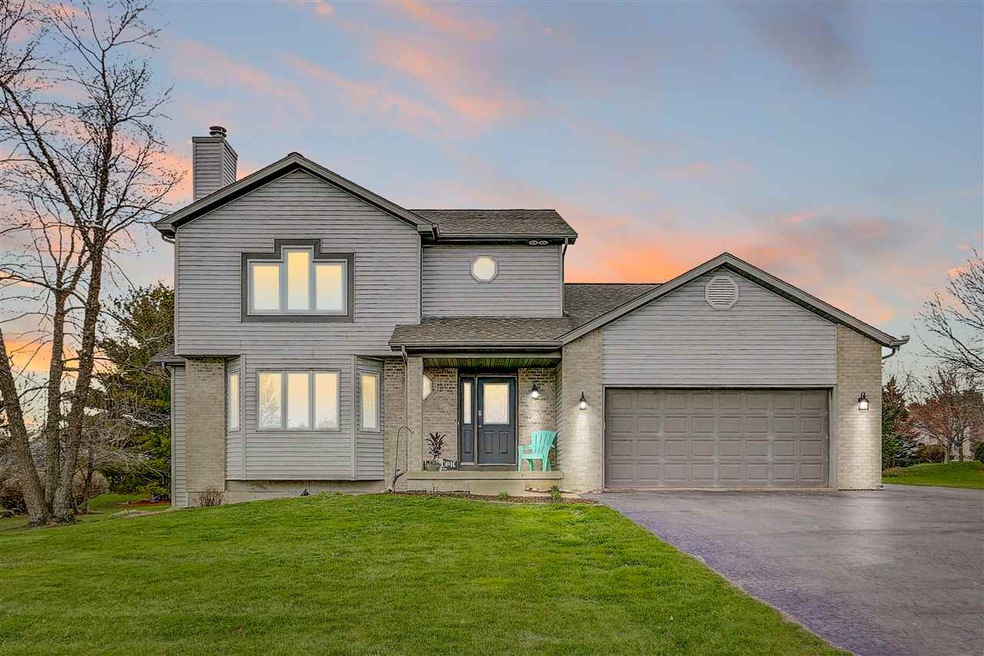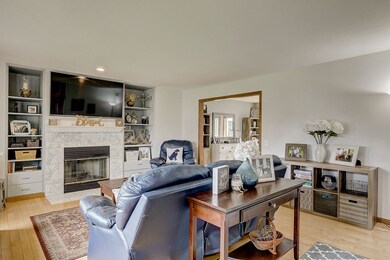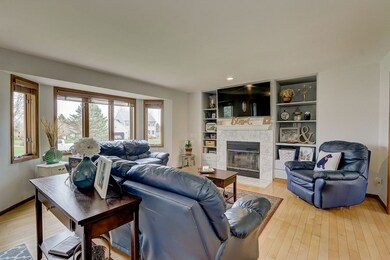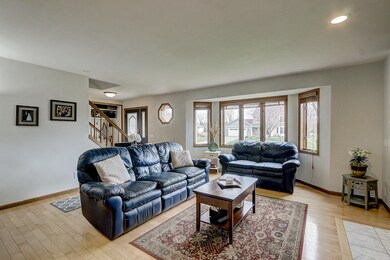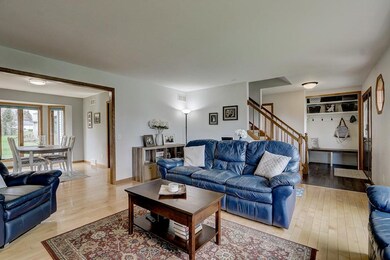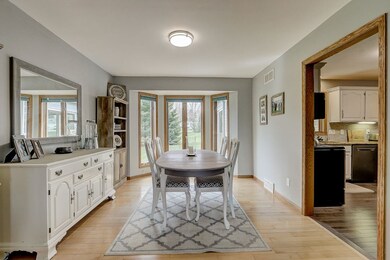
6727 Token Way de Forest, WI 53532
Highlights
- Contemporary Architecture
- Wood Flooring
- 2 Car Attached Garage
- Windsor Elementary School Rated A-
- Sun or Florida Room
- Bathtub
About This Home
As of May 2020You'll want to make this one your home in Windsor's beautiful & desirable Terrace Park Neighborhood! Lots of updates in this spacious 2 story contemporary home with over 2600Sqft on over a half acre lot! All bathrooms have been updated, kitchen has freshly painted cabinetry with granite counters, and new flooring. Amazing western facing sun room off dining area allows for ample natural light while enjoying your cup of Jo in the morning. Large master suite with renovated bath and his and her closets! Finished basement with family room, 4th bedroom, & full bath to spoil your overnight guests. Oversized 2 car HEATED garage! Newly landscaped backyard with limitless potential for deck or patio and new shed for additional storage! Minutes to Madison's eastside! 1 Year UHP Basic Home Warranty inc
Last Agent to Sell the Property
Joe Marks
South Central Non-Member License #73470-94 Listed on: 03/18/2020
Home Details
Home Type
- Single Family
Est. Annual Taxes
- $6,505
Year Built
- Built in 1995
Lot Details
- 0.52 Acre Lot
- Rural Setting
Parking
- 2 Car Attached Garage
Home Design
- Contemporary Architecture
- Brick Exterior Construction
- Vinyl Siding
Interior Spaces
- 2-Story Property
- Gas Fireplace
- Sun or Florida Room
- Wood Flooring
Kitchen
- Breakfast Bar
- Oven or Range
- Microwave
- Dishwasher
- Disposal
Bedrooms and Bathrooms
- 4 Bedrooms
- Primary Bathroom is a Full Bathroom
- Bathtub and Shower Combination in Primary Bathroom
- Bathtub
Laundry
- Laundry on lower level
- Dryer
- Washer
Finished Basement
- Basement Fills Entire Space Under The House
- Basement Windows
Outdoor Features
- Outdoor Storage
Schools
- Windsor Elementary School
- Deforest Middle School
- Deforest High School
Utilities
- Forced Air Cooling System
- Shared Well
- Water Softener
Community Details
- Terrace Park Subdivision
Ownership History
Purchase Details
Home Financials for this Owner
Home Financials are based on the most recent Mortgage that was taken out on this home.Purchase Details
Home Financials for this Owner
Home Financials are based on the most recent Mortgage that was taken out on this home.Purchase Details
Purchase Details
Home Financials for this Owner
Home Financials are based on the most recent Mortgage that was taken out on this home.Purchase Details
Similar Homes in the area
Home Values in the Area
Average Home Value in this Area
Purchase History
| Date | Type | Sale Price | Title Company |
|---|---|---|---|
| Warranty Deed | $362,000 | Knight Barry Title | |
| Deed | -- | -- | |
| Interfamily Deed Transfer | -- | None Available | |
| Warranty Deed | $254,000 | None Available | |
| Warranty Deed | $273,000 | None Available |
Mortgage History
| Date | Status | Loan Amount | Loan Type |
|---|---|---|---|
| Open | $343,900 | New Conventional | |
| Previous Owner | $224,250 | New Conventional | |
| Previous Owner | $51,400 | New Conventional | |
| Previous Owner | $232,000 | New Conventional | |
| Previous Owner | $259,183 | New Conventional | |
| Previous Owner | $22,222 | Unknown | |
| Previous Owner | $9,000 | Unknown |
Property History
| Date | Event | Price | Change | Sq Ft Price |
|---|---|---|---|---|
| 05/22/2020 05/22/20 | Sold | $362,000 | -3.4% | $137 / Sq Ft |
| 04/16/2020 04/16/20 | For Sale | $374,900 | +3.6% | $142 / Sq Ft |
| 03/18/2020 03/18/20 | Off Market | $362,000 | -- | -- |
| 11/27/2017 11/27/17 | Sold | $290,000 | -1.7% | $110 / Sq Ft |
| 10/23/2017 10/23/17 | Pending | -- | -- | -- |
| 10/19/2017 10/19/17 | For Sale | $295,000 | +1.7% | $112 / Sq Ft |
| 10/18/2017 10/18/17 | Off Market | $290,000 | -- | -- |
| 06/15/2012 06/15/12 | Sold | $254,000 | -9.0% | $96 / Sq Ft |
| 04/24/2012 04/24/12 | Pending | -- | -- | -- |
| 06/01/2011 06/01/11 | For Sale | $279,000 | -- | $106 / Sq Ft |
Tax History Compared to Growth
Tax History
| Year | Tax Paid | Tax Assessment Tax Assessment Total Assessment is a certain percentage of the fair market value that is determined by local assessors to be the total taxable value of land and additions on the property. | Land | Improvement |
|---|---|---|---|---|
| 2024 | $6,611 | $376,500 | $92,500 | $284,000 |
| 2023 | $6,365 | $376,500 | $92,500 | $284,000 |
| 2021 | $6,516 | $320,900 | $71,900 | $249,000 |
| 2020 | $6,615 | $320,900 | $71,900 | $249,000 |
| 2019 | $6,505 | $320,900 | $71,900 | $249,000 |
| 2018 | $5,774 | $320,900 | $71,900 | $249,000 |
| 2017 | $5,509 | $320,900 | $71,900 | $249,000 |
| 2016 | $5,536 | $258,800 | $61,900 | $196,900 |
| 2015 | $5,449 | $258,800 | $61,900 | $196,900 |
| 2014 | $5,229 | $258,800 | $61,900 | $196,900 |
| 2013 | $5,110 | $258,800 | $61,900 | $196,900 |
Agents Affiliated with this Home
-
J
Seller's Agent in 2020
Joe Marks
South Central Non-Member
-
Kathy Tanis
K
Buyer's Agent in 2020
Kathy Tanis
Bunbury & Assoc, REALTORS
(608) 469-5954
27 Total Sales
-
A
Seller's Agent in 2017
Amy Ripp
First Weber Inc
-
E
Buyer's Agent in 2017
Emily Christian
South Central Non-Member
-
K
Seller's Agent in 2012
Kimberly Haupt-Leja
South Central Non-Member
-
G
Buyer's Agent in 2012
George Oliveira
EXP Realty, LLC
Map
Source: South Central Wisconsin Multiple Listing Service
MLS Number: 1879578
APN: 0910-284-0421-0
- 6655 Royal View Dr
- 6646 Royal View Dr Unit 170
- Lot 214 Grouse Woods Rd
- Lot 215 Grouse Woods Rd
- 6642 Royal View Dr Unit 169
- 6614 Grouse Woods Rd
- 6608 Grouse Woods Rd
- 4066 Eagle Mound Pass
- 6643 Royal View Dr
- 6631 Grouse Woods Rd
- 6639 Royal View Dr
- 6719 Honey Bee Ct
- 6635 Royal View Dr
- 6631 Royal View Dr
- 4095 Eagle Mound Pass
- 4011 Shadows Ct
- 4104 Painted Arabian Run
- 6691 Warner Farm Dr
- Lot 451 Whistle Rock Cir
- 3847 Combs Ct
