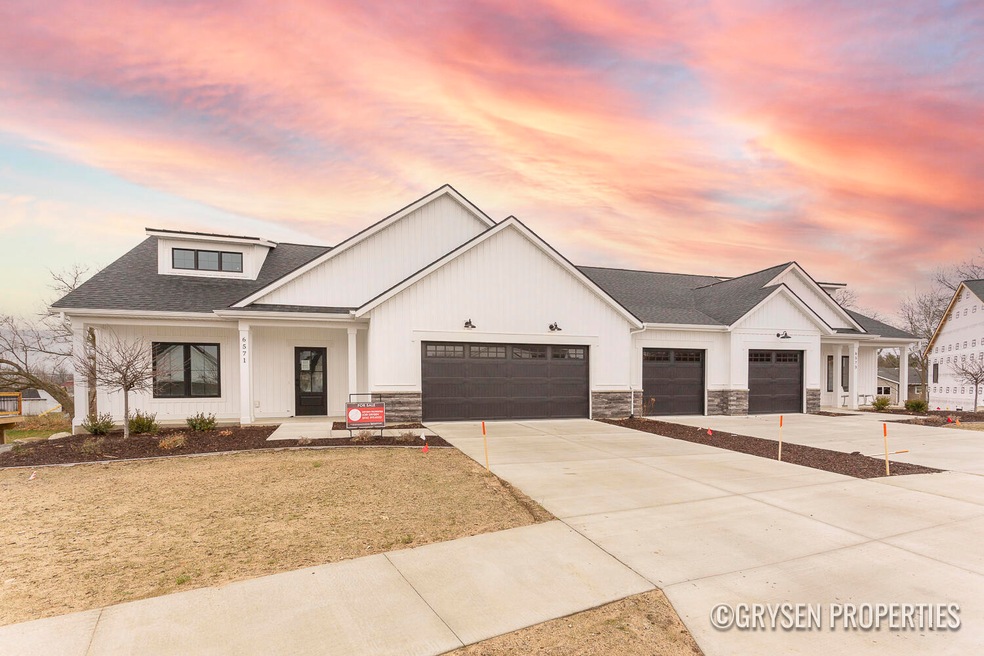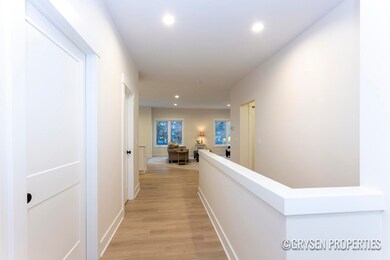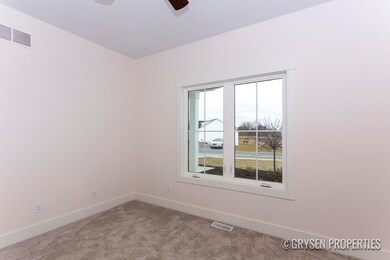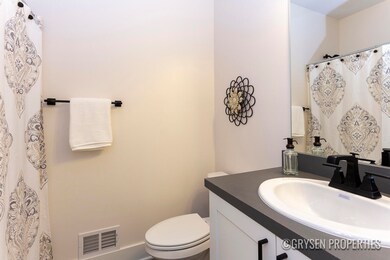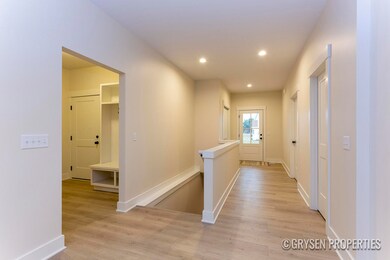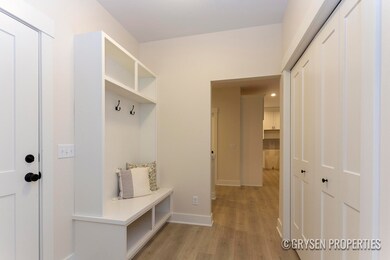
6728 Sheldon Crossings Dr Unit 51 Hudsonville, MI 49426
Highlights
- Under Construction
- Deck
- 2 Car Attached Garage
- Baldwin Street Middle School Rated A
- Porch
- Brick or Stone Mason
About This Home
As of March 2025FSBO to be used for comps. Lovely two bedroom, two bath, main floor laundry and master suite. The kitchen has an awesome walk in pantry, custom cabinetry, quartz countertops and new appliances. Two stall garage with no step entry into the large mudroom/back entry. Convenient location close to grocery store, pharmacies, restaurants, banks, and lots more. Pictures are of model unit and may not reflect exact representation.
Last Agent to Sell the Property
Five Star Real Estate (Grandv) License #6502397827 Listed on: 05/28/2025

Property Details
Home Type
- Condominium
Est. Annual Taxes
- $2,800
Year Built
- Built in 2024 | Under Construction
Lot Details
- Property fronts a private road
- Private Entrance
- Shrub
- Sprinkler System
HOA Fees
- $275 Monthly HOA Fees
Parking
- 2 Car Attached Garage
- Garage Door Opener
Home Design
- Brick or Stone Mason
- Composition Roof
- Vinyl Siding
- Stone
Interior Spaces
- 1,498 Sq Ft Home
- 1-Story Property
- Ceiling Fan
- Laminate Flooring
- Natural lighting in basement
Kitchen
- Oven
- Microwave
- Dishwasher
- Kitchen Island
- Snack Bar or Counter
- Disposal
Bedrooms and Bathrooms
- 2 Main Level Bedrooms
- 2 Full Bathrooms
Laundry
- Laundry Room
- Laundry on main level
Home Security
Accessible Home Design
- Low Threshold Shower
- Doors are 36 inches wide or more
- Accessible Entrance
- Stepless Entry
Outdoor Features
- Deck
- Porch
Utilities
- Humidifier
- Forced Air Heating and Cooling System
- Heating System Uses Natural Gas
- Electric Water Heater
Community Details
Overview
- Association fees include water, trash, snow removal, sewer, lawn/yard care
- $400 HOA Transfer Fee
- Association Phone (616) 292-8332
- Sheldon Crossing Condos
- Built by Boverhof Builders
- Sheldon Crossing Subdivision
Pet Policy
- Pets Allowed
Security
- Fire and Smoke Detector
Ownership History
Purchase Details
Home Financials for this Owner
Home Financials are based on the most recent Mortgage that was taken out on this home.Similar Homes in Hudsonville, MI
Home Values in the Area
Average Home Value in this Area
Purchase History
| Date | Type | Sale Price | Title Company |
|---|---|---|---|
| Warranty Deed | $400,000 | None Listed On Document | |
| Warranty Deed | $55,000 | None Listed On Document |
Property History
| Date | Event | Price | Change | Sq Ft Price |
|---|---|---|---|---|
| 05/28/2025 05/28/25 | For Sale | $400,000 | 0.0% | $267 / Sq Ft |
| 03/21/2025 03/21/25 | Sold | $400,000 | -- | $267 / Sq Ft |
| 03/21/2025 03/21/25 | Pending | -- | -- | -- |
Tax History Compared to Growth
Tax History
| Year | Tax Paid | Tax Assessment Tax Assessment Total Assessment is a certain percentage of the fair market value that is determined by local assessors to be the total taxable value of land and additions on the property. | Land | Improvement |
|---|---|---|---|---|
| 2024 | $160 | $35,000 | $0 | $0 |
| 2023 | $153 | $32,300 | $0 | $0 |
Agents Affiliated with this Home
-
Lori Grysen

Seller's Agent in 2025
Lori Grysen
Five Star Real Estate (Grandv)
(616) 292-8332
355 Total Sales
-
Brittany Boverhof
B
Buyer's Agent in 2025
Brittany Boverhof
Key Realty
(616) 292-8881
60 Total Sales
Map
Source: Southwestern Michigan Association of REALTORS®
MLS Number: 25024657
APN: 70-14-21-357-051
- 6724 Sheldon Crossings Dr Unit 49
- 6617 Sheldon Crossing Dr
- 6727 Sheldon Crossings Dr Unit 52
- 6767 Knollview Dr
- 6650 S Wentward Ct Unit 6
- 2870 S Wentward Ct
- 2953 Pebblestone Dr Unit 10
- V/L Port Sheldon St
- 3095 Valley Ridge Ct
- 2973 Nuthatch Ln
- 3428 Meadow Glen Dr
- 2911 Osprey Dr Unit 1
- 2992 Osprey Dr Unit 14
- 7134 Sugar Maple Dr
- 7104 Crimson Ct
- 2857 Autumn Ct
- 7217 Rolling Hills Dr
- 6332 Rush Creek Ct
- 7056 Cromwell Dr
- 2478 Audrey St
