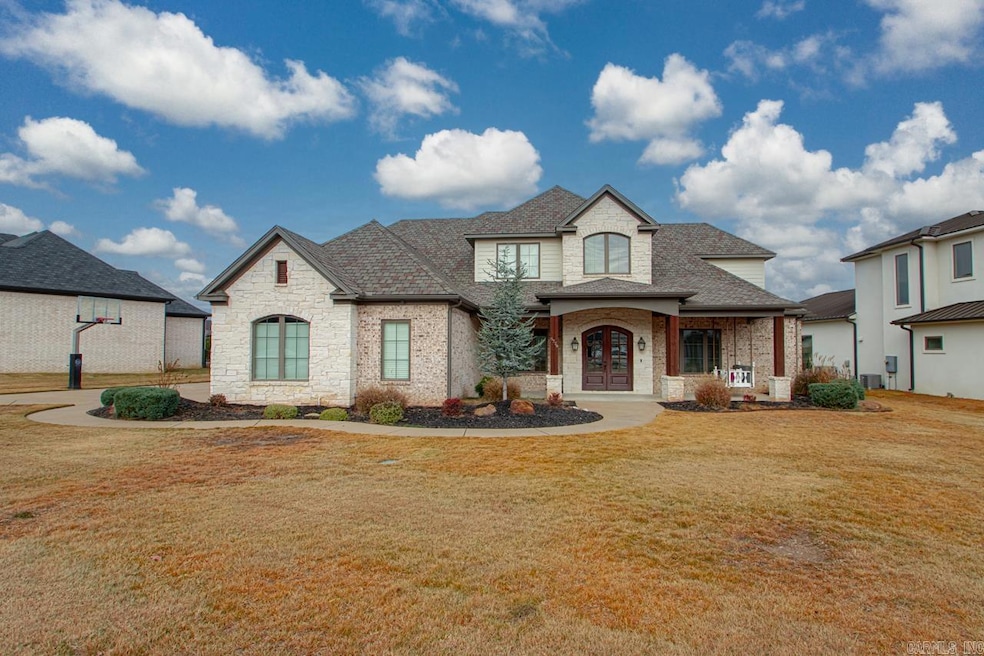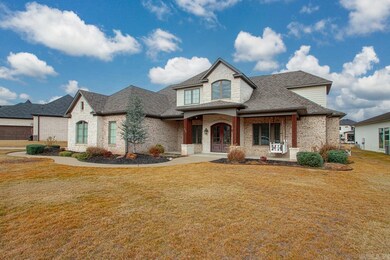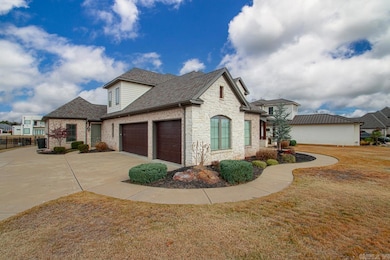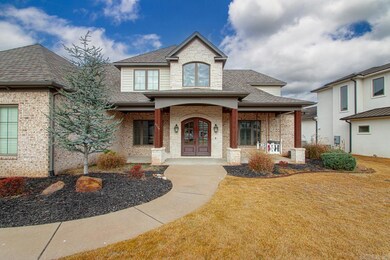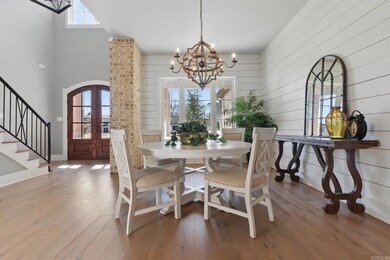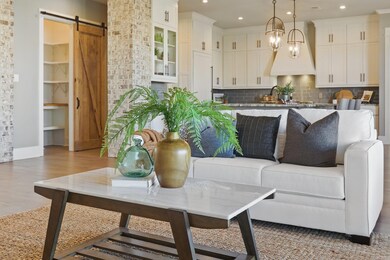
6729 Hilo Ave Benton, AR 72019
Salem NeighborhoodHighlights
- In Ground Pool
- Gated Community
- Multiple Fireplaces
- Salem Elementary School Rated A
- Hearth Room
- Vaulted Ceiling
About This Home
As of April 2025Welcome to your dream home in the prestigious gated community of West Lake Village! This stunning two-story residence combines luxury, comfort, and modern convenience. The inviting covered front porch with its relaxing porch swing sets the stage for the comfort and elegance this home has to offer! Inside, you’ll find hardwood flooring throughout, a spacious kitchen with custom cabinets, a huge walk-in pantry, and an oversized island perfect for gatherings. Each bedroom features a private en-suite bathroom, while the home offers a dedicated office space, it even has luxurious details like a charming hearth, this home really has it all... automatic blinds, and a state-of-the-art CCTV security system. Then you will step outside to your private oasis! The large covered patio with an inground pool and putting green creates the ultimate outdoor entertainment space. Enjoy breathtaking views, the pond is fully stocked. Take break from our busy lives and go fishing from your backyard retreat. Also, With a 3-car garage! You don’t want miss your chance at luxury and comfortability.
Home Details
Home Type
- Single Family
Est. Annual Taxes
- $6,830
Year Built
- Built in 2018
Lot Details
- 0.36 Acre Lot
- Fenced
- Landscaped
- Level Lot
HOA Fees
- $86 Monthly HOA Fees
Home Design
- Traditional Architecture
- Brick Exterior Construction
- Slab Foundation
- Architectural Shingle Roof
Interior Spaces
- 4,100 Sq Ft Home
- 2-Story Property
- Vaulted Ceiling
- Multiple Fireplaces
- Gas Log Fireplace
- Great Room
- Formal Dining Room
- Home Office
- Bonus Room
- Laundry Room
Kitchen
- Hearth Room
- Eat-In Kitchen
- Breakfast Bar
- Built-In Oven
- Gas Range
- Microwave
- Dishwasher
- Disposal
Flooring
- Wood
- Tile
Bedrooms and Bathrooms
- 5 Bedrooms
- Primary Bedroom on Main
Parking
- 3 Car Garage
- Automatic Garage Door Opener
Outdoor Features
- In Ground Pool
- Covered patio or porch
- Outdoor Fireplace
Schools
- Salem Elementary School
- Bethel Middle School
- Bryant High School
Utilities
- High Efficiency Air Conditioning
- Central Air
- Underground Utilities
- Tankless Water Heater
Listing and Financial Details
- Assessor Parcel Number 800-75350-007
Community Details
Security
- Video Patrol
- Gated Community
Ownership History
Purchase Details
Home Financials for this Owner
Home Financials are based on the most recent Mortgage that was taken out on this home.Purchase Details
Home Financials for this Owner
Home Financials are based on the most recent Mortgage that was taken out on this home.Purchase Details
Home Financials for this Owner
Home Financials are based on the most recent Mortgage that was taken out on this home.Purchase Details
Home Financials for this Owner
Home Financials are based on the most recent Mortgage that was taken out on this home.Similar Homes in Benton, AR
Home Values in the Area
Average Home Value in this Area
Purchase History
| Date | Type | Sale Price | Title Company |
|---|---|---|---|
| Warranty Deed | $785,000 | Waco Title | |
| Warranty Deed | $785,000 | Waco Title | |
| Warranty Deed | $779,000 | Curtis Fran | |
| Warranty Deed | $575,000 | First National Title Company | |
| Warranty Deed | $77,500 | American Abstract & Title Co |
Mortgage History
| Date | Status | Loan Amount | Loan Type |
|---|---|---|---|
| Previous Owner | $779,000 | VA | |
| Previous Owner | $499,000 | New Conventional | |
| Previous Owner | $517,500 | New Conventional | |
| Previous Owner | $492,000 | Construction |
Property History
| Date | Event | Price | Change | Sq Ft Price |
|---|---|---|---|---|
| 04/11/2025 04/11/25 | Sold | $785,000 | -5.0% | $191 / Sq Ft |
| 03/24/2025 03/24/25 | Pending | -- | -- | -- |
| 02/28/2025 02/28/25 | Price Changed | $825,900 | -0.5% | $201 / Sq Ft |
| 12/17/2024 12/17/24 | For Sale | $830,000 | +6.5% | $202 / Sq Ft |
| 08/26/2022 08/26/22 | Sold | $779,000 | 0.0% | $190 / Sq Ft |
| 08/26/2022 08/26/22 | Pending | -- | -- | -- |
| 05/25/2022 05/25/22 | Price Changed | $779,000 | -2.5% | $190 / Sq Ft |
| 04/18/2022 04/18/22 | Price Changed | $799,000 | -2.6% | $195 / Sq Ft |
| 04/06/2022 04/06/22 | For Sale | $820,000 | +42.6% | $200 / Sq Ft |
| 08/06/2018 08/06/18 | Sold | $575,000 | 0.0% | $143 / Sq Ft |
| 07/13/2018 07/13/18 | Pending | -- | -- | -- |
| 07/02/2018 07/02/18 | Price Changed | $575,000 | -4.2% | $143 / Sq Ft |
| 04/06/2018 04/06/18 | For Sale | $599,900 | -- | $149 / Sq Ft |
Tax History Compared to Growth
Tax History
| Year | Tax Paid | Tax Assessment Tax Assessment Total Assessment is a certain percentage of the fair market value that is determined by local assessors to be the total taxable value of land and additions on the property. | Land | Improvement |
|---|---|---|---|---|
| 2024 | $6,830 | $132,870 | $19,000 | $113,870 |
| 2023 | $5,676 | $132,870 | $19,000 | $113,870 |
| 2022 | $3,504 | $132,870 | $19,000 | $113,870 |
| 2021 | $5,335 | $105,163 | $17,000 | $88,163 |
| 2020 | $5,184 | $102,370 | $17,000 | $85,370 |
| 2019 | $5,184 | $102,370 | $17,000 | $85,370 |
| 2018 | $921 | $17,000 | $17,000 | $0 |
| 2017 | $461 | $8,500 | $8,500 | $0 |
Agents Affiliated with this Home
-
A
Seller's Agent in 2025
Aleisha McIntire
IRealty Arkansas - Benton
-
T
Seller's Agent in 2022
Terri Summers
Crye-Leike
-
S
Buyer's Agent in 2022
Shelli Stine
Epic Real Estate
-
T
Seller's Agent in 2018
Toni Knowles
Crye-Leike
Map
Source: Cooperative Arkansas REALTORS® MLS
MLS Number: 24044923
APN: 800-75350-007
- 6737 Hilo Ave
- 6745 Hilo Ave
- 6756 Hilo Ave
- 6540 Westminster
- 6833 Hilo Ave
- 6856 Hilo Ave
- 6869 Hilo Ave
- 6865 Hilo Ave
- 7011 Westshore Ave
- 2931 Salem Rd
- 6508 Westminster
- 6126 Majestic Waters Dr
- 6154 Majestic Waters Dr
- 6172 Majestic Waters Dr
- 6178 Majestic Waters Dr
- 6108 Majestic Waters Dr
- 6143 Majestic Waters Dr
- 6119 Majestic Waters Dr
- 7006 Star Dust Ln
- 6073 Majestic Waters Dr
