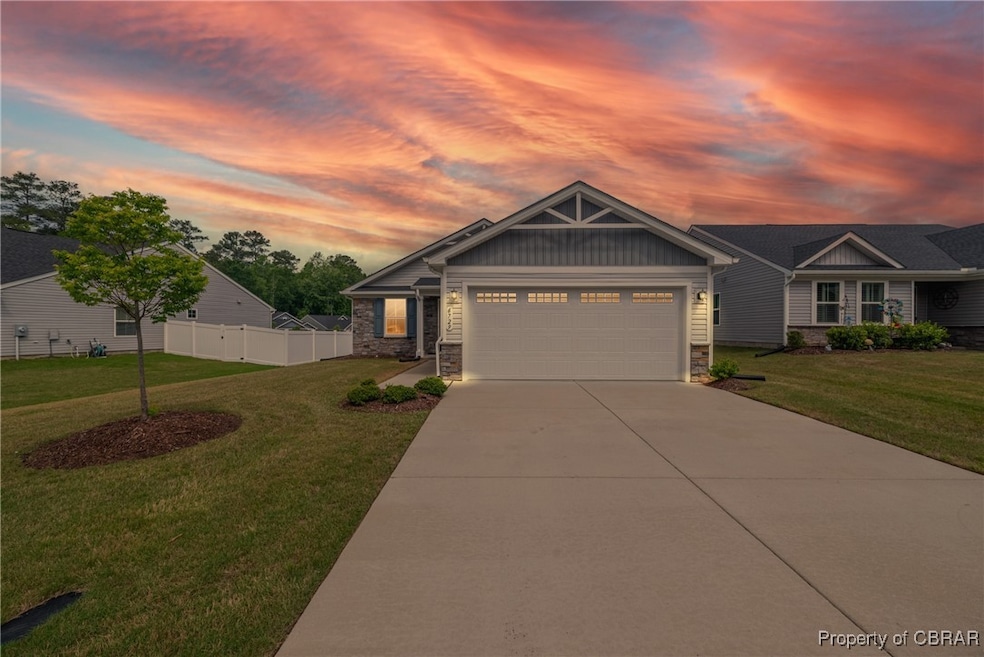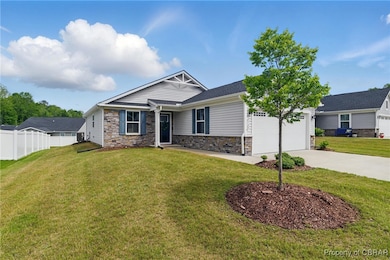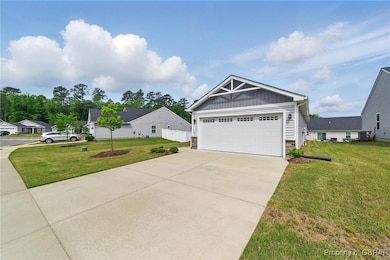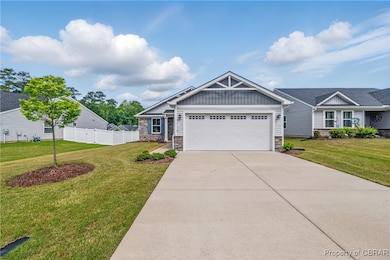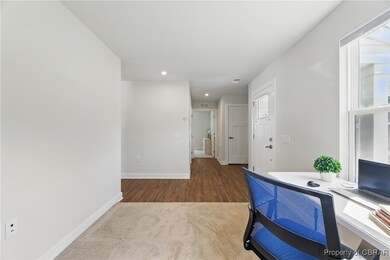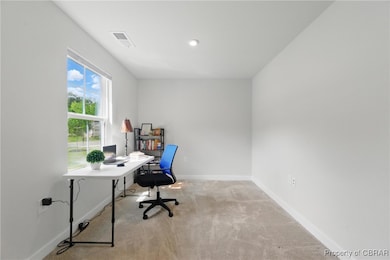
6729 Nolan Run Gloucester, VA 23061
Estimated payment $2,132/month
Highlights
- Separate Formal Living Room
- Thermal Windows
- Eat-In Kitchen
- Granite Countertops
- Front Porch
- Walk-In Closet
About This Home
Welcome to your new home in Main Street Landing! This modern property features 1 Primary Suite and 2nd bedroom is located next to the guest bath, perfect for comfort and privacy. The oversized garage offers ample space for parking and storage. The kitchen is a chef's dream, boasting elegant granite countertops, custom cabinets, stainless steel appliances, pantry. Home offers an electro-programmable thermostat for all-around comfort
Inside, you'll find a mix of plush carpet, durable vinyl, and elegant ceramic tile throughout. Enjoy low-maintenance living with ground maintenance and trash pickup included. This home was built in 2022 and offers the latest design elements and energy-efficient systems. The open-concept layout flows seamlessly, providing an inviting atmosphere for entertaining or relaxing.
Main Street Landing is known for its friendly community, fishing pond, and walking trail. Offering easy access to local amenities, parks, shopping, and dining. Don’t miss out on this fantastic opportunity to own a modern and stylish home! Schedule your tour today!
Home Details
Home Type
- Single Family
Est. Annual Taxes
- $1,685
Year Built
- Built in 2022
Lot Details
- 6,011 Sq Ft Lot
- Landscaped
- Zoning described as PUD1
HOA Fees
- $109 Monthly HOA Fees
Parking
- 1 Car Garage
- Garage Door Opener
- Driveway
Home Design
- Slab Foundation
- Frame Construction
- Asphalt Roof
- Wood Siding
- Vinyl Siding
Interior Spaces
- 1,154 Sq Ft Home
- 1-Story Property
- Wired For Data
- Recessed Lighting
- Thermal Windows
- Sliding Doors
- Separate Formal Living Room
- Fire and Smoke Detector
- Washer and Dryer Hookup
Kitchen
- Eat-In Kitchen
- Induction Cooktop
- <<microwave>>
- Dishwasher
- Kitchen Island
- Granite Countertops
- Disposal
Flooring
- Partially Carpeted
- Vinyl
Bedrooms and Bathrooms
- 2 Bedrooms
- Walk-In Closet
- 2 Full Bathrooms
Accessible Home Design
- Accessible Full Bathroom
- Accessible Bedroom
- Accessible Closets
- Accessible Entrance
Outdoor Features
- Front Porch
- Stoop
Schools
- Botetourt Elementary School
- Page Middle School
- Gloucester High School
Utilities
- Central Air
- Heat Pump System
- Vented Exhaust Fan
- Water Heater
- High Speed Internet
- Cable TV Available
Listing and Financial Details
- Assessor Parcel Number 032M-2-103
Community Details
Overview
- Main Street Landing Subdivision
Amenities
- Common Area
Recreation
- Park
- Trails
Map
Home Values in the Area
Average Home Value in this Area
Property History
| Date | Event | Price | Change | Sq Ft Price |
|---|---|---|---|---|
| 06/30/2025 06/30/25 | For Sale | $339,900 | 0.0% | $295 / Sq Ft |
| 06/30/2025 06/30/25 | Pending | -- | -- | -- |
| 06/19/2025 06/19/25 | Price Changed | $339,900 | -2.9% | $295 / Sq Ft |
| 05/17/2025 05/17/25 | For Sale | $349,900 | -- | $303 / Sq Ft |
Similar Homes in Gloucester, VA
Source: Chesapeake Bay & Rivers Association of REALTORS®
MLS Number: 2513614
- 6957 Healy Ave
- 6945 Healy Ave
- 6 AC Francis St
- 2.5AC Botetourt Ave
- 2.5 AC Botetourt Ave
- 14427 George Washington Memorial Hwy
- 7284 Farinholt St
- 7296 John Clayton Memorial Hwy
- 6715 Mann Ave
- 13+ac George Washington Memorial Hwy
- 6223 Ruth Dr
- 7486 Roaring Springs Rd
- 6323 Janice Ct
- 6268 Kelly's Place
- LOT 17 Kellys Place
- LOT 7 Kellys Place
- LOT 14 Kellys Place
- 6451 Wyncote Ave
- 7303 Duval Ave
- 6437 Village Woods Ct
- 5523 White Hall Rd Unit B
- 5523 White Hall Rd
- 4028 Shelly Rd
- 2859 E River Rd
- 2406 Jacqueline Dr
- 7698 Colonial Point Ln
- 239 E Queens Dr
- 307 Nottingham Rd
- 101 Corvette Dr
- 3996 Stormont Rd
- 611 Clements Mill Trace
- 106 Emily Ln
- 411 Boltons Mill Pkwy
- 409 Clement's Mill Trace
- 109 Burgundy Rd
- 159 Merrimac Trail
- 1170 Richwine Dr
- 100 Rivermeade Ct
