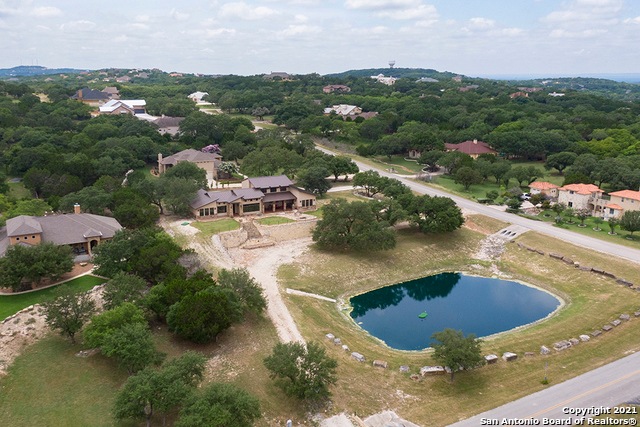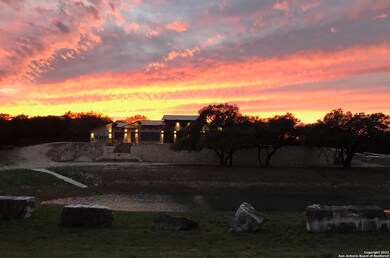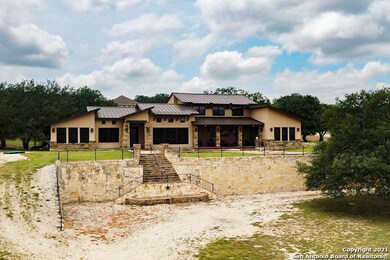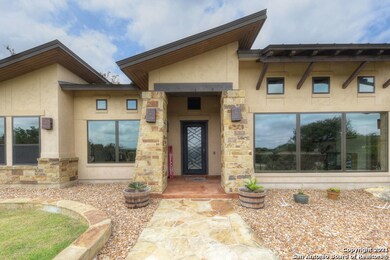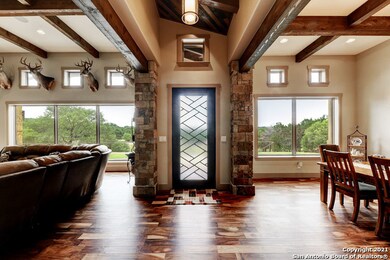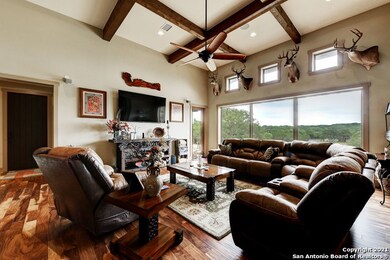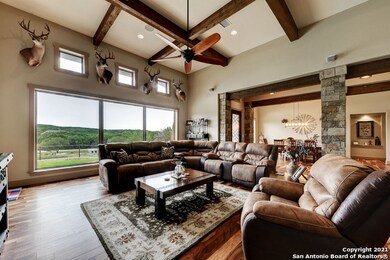
673 Copper Rim Spring Branch, TX 78070
Far North San Antonio NeighborhoodHighlights
- Golf Course Community
- 2.1 Acre Lot
- Clubhouse
- Bill Brown Elementary School Rated A
- Mature Trees
- Deck
About This Home
As of October 2021Take your seat at the pinnacle of River Crossing in the regal estate of 673 Copper Rim, an unparalleled custom-designed 3176.sq. ft home situated on 2.1 ACRES in the Texas Hill Country. be the next owner of the River Crossing Home featuring the iconic lagoon that enthralls all visitors, neighbors, and thirsty wildlife in the area. This rustic original design features 4 bedrooms 1 of the bedrooms is flex can be used as an office, 4 full baths, an immense formal dining room, a large welcoming kitchen with top of the line stainless steel appliances, custom cabinets & granite countertops, island W/seating, and beautiful flooring throughout. Spacious master bedroom with an envious master bathroom. Vaulted ceilings with beams throughout the home that accent the gorgeous natural earth tones. Lots of natural light shine through the grand windows. The attention to detail truly shines through every room! From its custom cabinetry to its stone pillars and accent walls. The patio is great for entertaining with it's outdoor kitchen, fire pit not to mention the magnificent views of hill country living! You will be impressed!!
Last Agent to Sell the Property
David Wilcox
Keller Williams Heritage Listed on: 06/25/2021
Last Buyer's Agent
Steve Malaga
Worth Clark Realty
Home Details
Home Type
- Single Family
Est. Annual Taxes
- $10,345
Year Built
- Built in 2017
Lot Details
- 2.1 Acre Lot
- Stone Wall
- Wrought Iron Fence
- Mature Trees
HOA Fees
- $33 Monthly HOA Fees
Home Design
- Slab Foundation
- Metal Roof
- Stucco
Interior Spaces
- 3,176 Sq Ft Home
- Property has 2 Levels
- Ceiling Fan
- Chandelier
- Double Pane Windows
- Window Treatments
- Two Living Areas
Kitchen
- Eat-In Kitchen
- Walk-In Pantry
- Stove
- Microwave
- Dishwasher
- Solid Surface Countertops
Flooring
- Wood
- Brick
- Carpet
- Stone
- Ceramic Tile
Bedrooms and Bathrooms
- 4 Bedrooms
- Walk-In Closet
- 4 Full Bathrooms
Laundry
- Laundry on main level
- Washer Hookup
Parking
- 3 Car Attached Garage
- Side or Rear Entrance to Parking
- Garage Door Opener
Outdoor Features
- Waterfront Park
- Deck
- Covered patio or porch
- Outdoor Kitchen
- Separate Outdoor Workshop
- Outdoor Gas Grill
Schools
- Bill Brown Elementary School
- Smithson Middle School
- Smithson High School
Utilities
- Central Heating and Cooling System
- Electric Water Heater
- Water Softener is Owned
- Septic System
- Cable TV Available
Listing and Financial Details
- Tax Lot 754R
- Assessor Parcel Number 450712075400
Community Details
Overview
- $200 HOA Transfer Fee
- River Crossing Property Owners Association Inc Association
- River Crossing Subdivision
- Mandatory home owners association
Amenities
- Clubhouse
Recreation
- Golf Course Community
- Tennis Courts
- Sport Court
- Community Pool
- Park
- Trails
Ownership History
Purchase Details
Home Financials for this Owner
Home Financials are based on the most recent Mortgage that was taken out on this home.Purchase Details
Home Financials for this Owner
Home Financials are based on the most recent Mortgage that was taken out on this home.Purchase Details
Home Financials for this Owner
Home Financials are based on the most recent Mortgage that was taken out on this home.Purchase Details
Home Financials for this Owner
Home Financials are based on the most recent Mortgage that was taken out on this home.Purchase Details
Similar Homes in the area
Home Values in the Area
Average Home Value in this Area
Purchase History
| Date | Type | Sale Price | Title Company |
|---|---|---|---|
| Vendors Lien | -- | Itc | |
| Warranty Deed | -- | None Available | |
| Interfamily Deed Transfer | -- | None Available | |
| Vendors Lien | -- | Seguin Title Company | |
| Warranty Deed | -- | Lalt |
Mortgage History
| Date | Status | Loan Amount | Loan Type |
|---|---|---|---|
| Open | $904,000 | VA | |
| Previous Owner | $428,300 | No Value Available | |
| Previous Owner | $444,625 | New Conventional | |
| Previous Owner | $392,030 | Commercial | |
| Previous Owner | $75,000 | Purchase Money Mortgage | |
| Previous Owner | $75,000 | Purchase Money Mortgage |
Property History
| Date | Event | Price | Change | Sq Ft Price |
|---|---|---|---|---|
| 07/18/2025 07/18/25 | Price Changed | $1,195,000 | 0.0% | $376 / Sq Ft |
| 07/18/2025 07/18/25 | For Sale | $1,195,000 | -4.4% | $376 / Sq Ft |
| 07/08/2025 07/08/25 | Off Market | -- | -- | -- |
| 06/05/2025 06/05/25 | Price Changed | $1,250,000 | -2.0% | $394 / Sq Ft |
| 05/08/2025 05/08/25 | For Sale | $1,275,000 | +13.3% | $401 / Sq Ft |
| 01/12/2022 01/12/22 | Off Market | -- | -- | -- |
| 10/01/2021 10/01/21 | Sold | -- | -- | -- |
| 09/01/2021 09/01/21 | Pending | -- | -- | -- |
| 06/25/2021 06/25/21 | For Sale | $1,125,000 | +1225.1% | $354 / Sq Ft |
| 03/01/2016 03/01/16 | Sold | -- | -- | -- |
| 01/31/2016 01/31/16 | Pending | -- | -- | -- |
| 12/24/2014 12/24/14 | For Sale | $84,900 | -- | -- |
Tax History Compared to Growth
Tax History
| Year | Tax Paid | Tax Assessment Tax Assessment Total Assessment is a certain percentage of the fair market value that is determined by local assessors to be the total taxable value of land and additions on the property. | Land | Improvement |
|---|---|---|---|---|
| 2023 | $13,893 | $930,083 | $0 | $0 |
| 2022 | $8,642 | $845,530 | $203,880 | $641,650 |
| 2021 | $10,963 | $615,400 | $119,110 | $496,290 |
| 2020 | $10,526 | $568,110 | $95,280 | $472,830 |
| 2019 | $9,717 | $511,940 | $90,750 | $421,190 |
| 2018 | $8,474 | $447,660 | $64,770 | $382,890 |
| 2017 | $1,344 | $71,590 | $71,590 | $0 |
| 2016 | $1,280 | $68,180 | $68,180 | $0 |
| 2015 | $1,280 | $68,180 | $68,180 | $0 |
| 2014 | $1,280 | $68,180 | $68,180 | $0 |
Agents Affiliated with this Home
-
M
Seller's Agent in 2025
Michael Gillispie
Kuper Sotheby's Int'l Realty
-
D
Seller's Agent in 2021
David Wilcox
Keller Williams Heritage
-
S
Buyer's Agent in 2021
Steve Malaga
Worth Clark Realty
-
Tracy Gieck
T
Seller's Agent in 2016
Tracy Gieck
Canyon Lake Golden Rule Realty
(830) 282-7653
1 in this area
26 Total Sales
Map
Source: San Antonio Board of REALTORS®
MLS Number: 1541584
APN: 45-0712-0754-00
- 452 Wentworth
- 321 Bentwood Dr
- 227 Champions Ridge
- 219 Champions Ridge
- 478 Bentwood Dr
- 510 Copper Rim
- 142 Bentwood Dr
- 211 Bentwood Dr
- 248 Champions Ridge
- 125 Pine Meadow
- 112 Los Colinas
- 3011 River Way
- 3015 River Way
- 2291 Frontier
- 3025 View Ridge Dr
- 194 Night Sky
- 178 Night Sky
- 254 Hidden Ridge Dr
- 341 Indigo Run Dr
- 204 Hidden Ridge Dr
