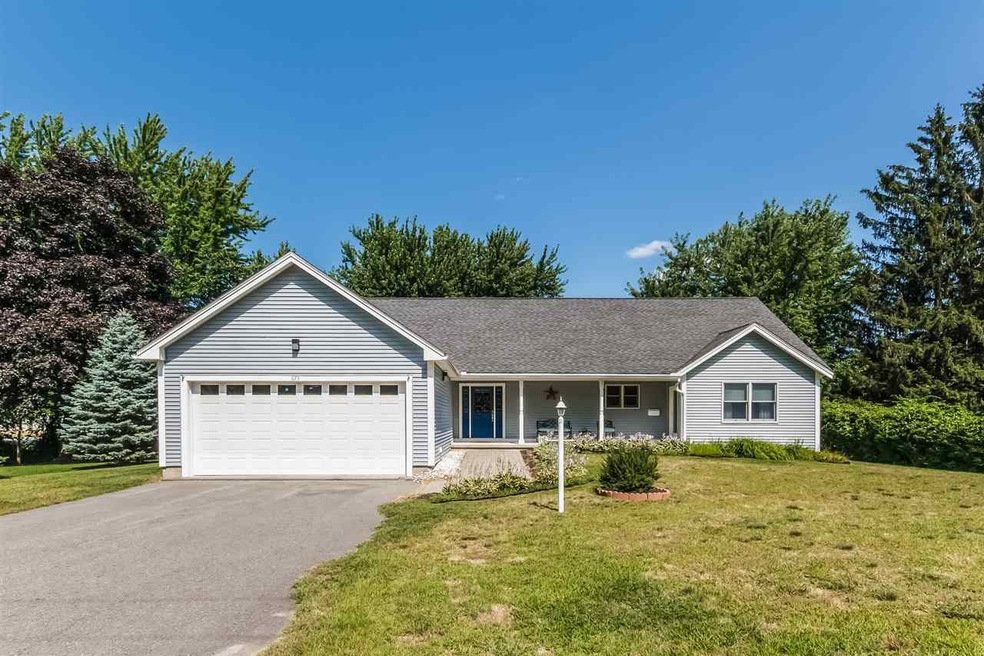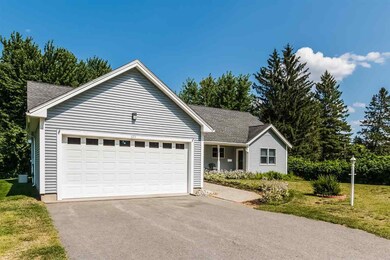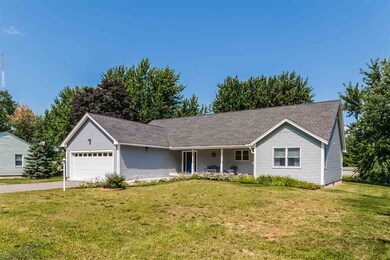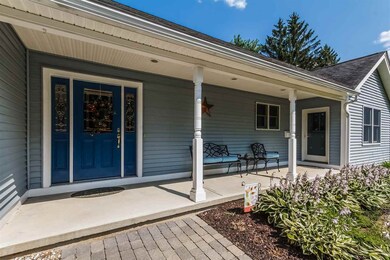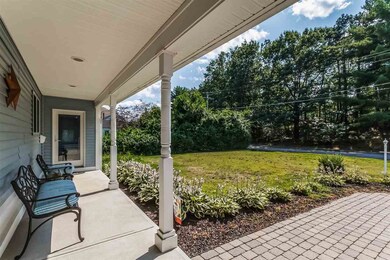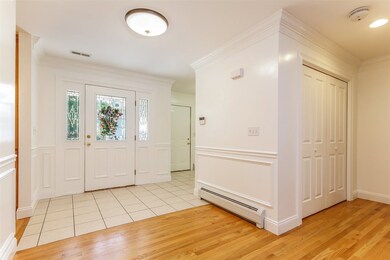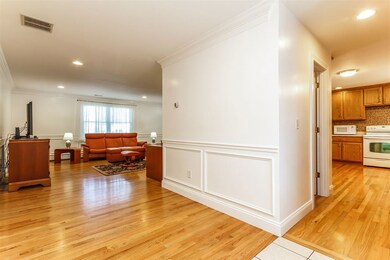
673 Front St Manchester, NH 03102
Northwest Manchester NeighborhoodEstimated Value: $527,000 - $604,000
Highlights
- Contemporary Architecture
- Walk-In Pantry
- In-Law or Guest Suite
- Wood Flooring
- 2 Car Attached Garage
- Walk-In Closet
About This Home
As of September 2017Nestled in one of Manchester's oldest neighborhoods, "Amoskeag Village", is this YOUNG, OPEN FLOOR PLAN, Contemporary Ranch with SOARING CEILINGS. This is the home you have been waiting for you. This unique Ranch has a free-flowing floor plan that will WOW you with 3 large bedrooms and MORE STORAGE than you will know what to do with! Need a home to accommodate physical disabilities? This one will fit the bill with its open, easy access features. Gleaming hardwood floors throughout most of the first level and a 2 car attached garage This property will work well for a growing family, an in-law situation, one floor living, or an in home business. Bonus features include: Public water and sewer, hardwired for security/fire, wired for a generator, central air and double drywalled in the back! Conveniently located off of exit 6 from I-293. Great Commuter Location and Close to Exit 10 Stores!
Last Agent to Sell the Property
Nelson Real Estate NH, LLC Brokerage Phone: 603-264-9808 License #067753 Listed on: 07/24/2017
Last Buyer's Agent
Matthew Mercier
Jill & Co Realty Group License #068462
Home Details
Home Type
- Single Family
Est. Annual Taxes
- $7,118
Year Built
- Built in 2005
Lot Details
- 0.44 Acre Lot
- Level Lot
- Property is zoned R-1B
Parking
- 2 Car Attached Garage
Home Design
- Contemporary Architecture
- Concrete Foundation
- Wood Frame Construction
- Shingle Roof
- Vinyl Siding
Interior Spaces
- 1-Story Property
- Storage
- Laundry on main level
- Home Security System
Kitchen
- Walk-In Pantry
- Electric Range
- Dishwasher
Flooring
- Wood
- Laminate
- Vinyl
Bedrooms and Bathrooms
- 3 Bedrooms
- En-Suite Primary Bedroom
- Walk-In Closet
- In-Law or Guest Suite
- Bathroom on Main Level
- Walk-in Shower
Unfinished Basement
- Basement Fills Entire Space Under The House
- Connecting Stairway
- Interior Basement Entry
- Basement Storage
Accessible Home Design
- Visitor Bathroom
- Hard or Low Nap Flooring
Additional Homes
- Accessory Dwelling Unit (ADU)
Utilities
- Heating System Uses Oil
- 200+ Amp Service
- Electric Water Heater
Listing and Financial Details
- Tax Lot 0019
Ownership History
Purchase Details
Home Financials for this Owner
Home Financials are based on the most recent Mortgage that was taken out on this home.Purchase Details
Similar Homes in Manchester, NH
Home Values in the Area
Average Home Value in this Area
Purchase History
| Date | Buyer | Sale Price | Title Company |
|---|---|---|---|
| Aubin David | $250,000 | -- | |
| Kilar Robert M | $50,000 | -- |
Mortgage History
| Date | Status | Borrower | Loan Amount |
|---|---|---|---|
| Open | Aubin David | $200,000 | |
| Previous Owner | Kilar Robert M | $50,000 |
Property History
| Date | Event | Price | Change | Sq Ft Price |
|---|---|---|---|---|
| 09/22/2017 09/22/17 | Sold | $250,000 | 0.0% | $121 / Sq Ft |
| 08/06/2017 08/06/17 | Pending | -- | -- | -- |
| 07/24/2017 07/24/17 | For Sale | $249,900 | -- | $121 / Sq Ft |
Tax History Compared to Growth
Tax History
| Year | Tax Paid | Tax Assessment Tax Assessment Total Assessment is a certain percentage of the fair market value that is determined by local assessors to be the total taxable value of land and additions on the property. | Land | Improvement |
|---|---|---|---|---|
| 2023 | $8,272 | $438,600 | $81,300 | $357,300 |
| 2022 | $8,000 | $438,600 | $81,300 | $357,300 |
| 2021 | $7,754 | $438,600 | $81,300 | $357,300 |
| 2020 | $6,165 | $250,000 | $65,900 | $184,100 |
| 2019 | $6,080 | $250,000 | $65,900 | $184,100 |
| 2018 | $5,920 | $250,000 | $65,900 | $184,100 |
| 2017 | $7,173 | $307,600 | $65,900 | $241,700 |
| 2016 | $7,118 | $307,600 | $65,900 | $241,700 |
| 2015 | $7,665 | $327,000 | $76,600 | $250,400 |
| 2014 | $7,685 | $327,000 | $76,600 | $250,400 |
| 2013 | $7,413 | $327,000 | $76,600 | $250,400 |
Agents Affiliated with this Home
-
Kristyn Nelson

Seller's Agent in 2017
Kristyn Nelson
Nelson Real Estate NH, LLC
(603) 264-9808
2 in this area
248 Total Sales
-

Buyer's Agent in 2017
Matthew Mercier
Jill & Co Realty Group
(603) 893-7430
Map
Source: PrimeMLS
MLS Number: 4651475
APN: MNCH-000007T-P000000K-000019
- 121 Dunbarton Rd
- 131 English Village Rd Unit 204
- 80R English Village Rd Unit 103
- 135 English Village Rd Unit 203
- 65 Victoria St Unit 8
- 65 Victoria St Unit 42
- 1119 Front St
- 300 River Rd Unit 108
- 116 Everett St
- 2124 Elm St
- 18 Scenic Dr
- 96 River Rd Unit 205
- 96 River Rd Unit 408
- 118 River Rd
- 1065 Chestnut St
- 1385 Front St
- 164 Chauncey Ave
- 945 Chestnut St
- 55 River Rd Unit 8D
- 26 W Webster St
