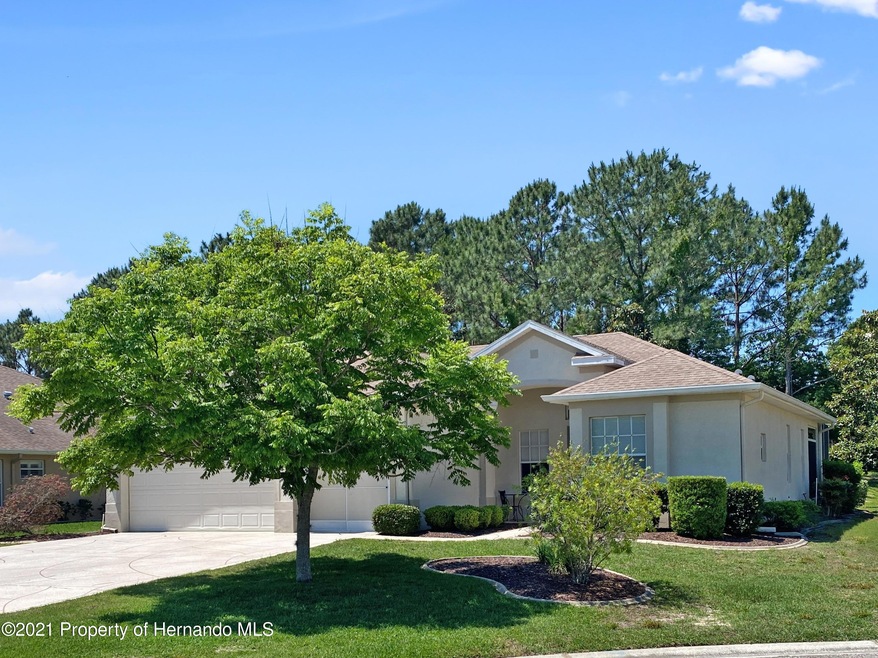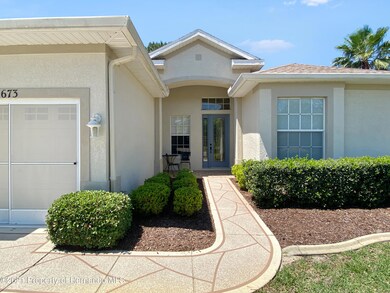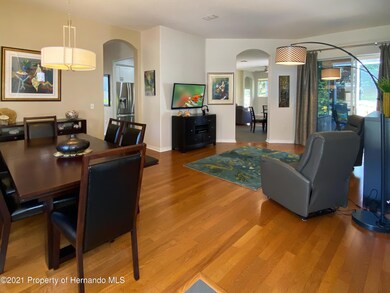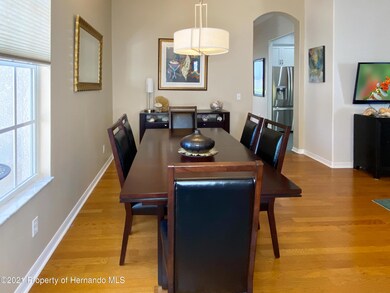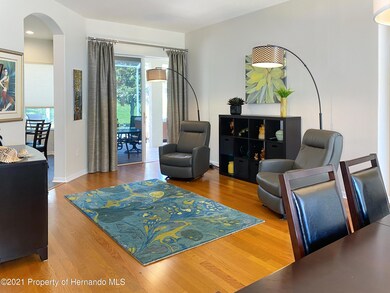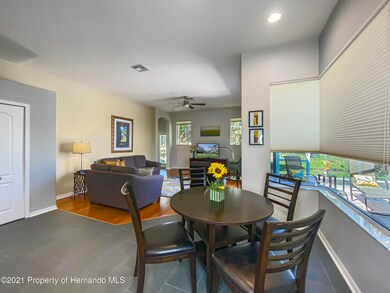
673 Glastonbury Ct Spring Hill, FL 34609
Highlights
- Fitness Center
- Senior Community
- Open Floorplan
- Spa
- Gated Community
- Clubhouse
About This Home
As of June 2021ACTIVE UNDER CONTRACT - ACCEPTING BACK UP OFFERS. - Florida dream! Beautiful 55plus gated community. An impeccable home, located on cul-de-sac w/triple split floor plan, a beauty w/updates galore. 10' ceilings, Kitchen w/self-close, 42' cabinetry, pullouts, granite countertops, backsplash, touchless faucet, Kenmore Elite SS appliances. Breakfast nook w/mitered window overlooks lanai. 3 guest rooms (1 w/o closet) & 2 full guest baths-both w/corian counters & undermount sinks. Master bathroom granite countertops, easy close cabinetry, walk-in frameless shower door, (wheelchair accessible w/grab bar), dual sinks, vanity, private commode room w/window, & linen closet. Master bedroom w/tray ceiling, & 2 walk-in closets. Three sliders to access the extended screened lanai w/tile floor, & Bull Frog Spa (hot tub) is optional. Great for allergies NO carpeting - porcelain tile & wood laminate flooring. Custom shades throughout - master bedroom custom room darkening shades. The 3-car garage, w/access to attic, previous kitchen cabinetry installed for extra storage & workspace. Laundry w/ additional cabinets & closet. Decorative epoxy drive & walkway, gutters & downspouts, Enjoy the community fitness center, Bar n' Grill, heated pool, tennis, pickleball, bocce, clubs, classes, social events & so much more. Easy access to Tampa Intl' Airport, Gulf of Mexico, & Orlando.
Last Agent to Sell the Property
Mary Crouse
Preferred Property Associates, License #3173906 Listed on: 04/24/2021
Last Buyer's Agent
NON MEMBER
NON MEMBER
Home Details
Home Type
- Single Family
Est. Annual Taxes
- $2,494
Year Built
- Built in 2005
Lot Details
- 0.25 Acre Lot
- Property fronts a private road
- Property fronts a highway
- Cul-De-Sac
- Property is zoned PDP, Planned Development Project
HOA Fees
- $199 Monthly HOA Fees
Parking
- 3 Car Attached Garage
- Garage Door Opener
Home Design
- Contemporary Architecture
- Concrete Siding
- Block Exterior
- Stucco Exterior
Interior Spaces
- 2,103 Sq Ft Home
- 1-Story Property
- Open Floorplan
- Vaulted Ceiling
- Ceiling Fan
- Fireplace
Kitchen
- Breakfast Bar
- Electric Oven
- Microwave
- Dishwasher
- Disposal
Flooring
- Wood
- Laminate
- Tile
Bedrooms and Bathrooms
- 4 Bedrooms
- Split Bedroom Floorplan
- Walk-In Closet
- 3 Full Bathrooms
- Double Vanity
- No Tub in Bathroom
Laundry
- Dryer
- Washer
- Sink Near Laundry
Home Security
- Security System Owned
- Fire and Smoke Detector
Outdoor Features
- Spa
- Gazebo
Location
- Design Review Required
Schools
- Suncoast Elementary School
- Powell Middle School
- Springstead High School
Utilities
- Central Air
- Heat Pump System
- Underground Utilities
- Cable TV Available
Listing and Financial Details
- Tax Lot 0867
- Assessor Parcel Number R32 223 18 3541 0000 0867
Community Details
Overview
- Senior Community
- Association fees include cable TV, ground maintenance
- Wellington At Seven Hills Ph9 Subdivision
- The community has rules related to deed restrictions
Amenities
- Clubhouse
Recreation
- Tennis Courts
- Shuffleboard Court
- Fitness Center
- Community Pool
Security
- Resident Manager or Management On Site
- Building Security System
- Gated Community
Ownership History
Purchase Details
Home Financials for this Owner
Home Financials are based on the most recent Mortgage that was taken out on this home.Purchase Details
Purchase Details
Home Financials for this Owner
Home Financials are based on the most recent Mortgage that was taken out on this home.Purchase Details
Home Financials for this Owner
Home Financials are based on the most recent Mortgage that was taken out on this home.Purchase Details
Home Financials for this Owner
Home Financials are based on the most recent Mortgage that was taken out on this home.Purchase Details
Similar Homes in the area
Home Values in the Area
Average Home Value in this Area
Purchase History
| Date | Type | Sale Price | Title Company |
|---|---|---|---|
| Warranty Deed | $310,000 | North American Title Company | |
| Interfamily Deed Transfer | -- | Attorney | |
| Warranty Deed | $209,900 | Southeast Title Of The Sunco | |
| Warranty Deed | $180,000 | Southeast Title Suncoast Inc | |
| Corporate Deed | $260,200 | Ryland Title Company | |
| Special Warranty Deed | $266,200 | -- |
Mortgage History
| Date | Status | Loan Amount | Loan Type |
|---|---|---|---|
| Previous Owner | $167,200 | New Conventional | |
| Previous Owner | $50,000 | Fannie Mae Freddie Mac |
Property History
| Date | Event | Price | Change | Sq Ft Price |
|---|---|---|---|---|
| 06/18/2021 06/18/21 | Sold | $310,000 | +1.7% | $147 / Sq Ft |
| 04/29/2021 04/29/21 | Pending | -- | -- | -- |
| 04/22/2021 04/22/21 | For Sale | $304,900 | +45.3% | $145 / Sq Ft |
| 06/23/2015 06/23/15 | Sold | $209,900 | -5.3% | $100 / Sq Ft |
| 04/23/2015 04/23/15 | Pending | -- | -- | -- |
| 10/13/2014 10/13/14 | For Sale | $221,750 | +23.2% | $105 / Sq Ft |
| 03/19/2013 03/19/13 | Sold | $180,000 | -1.1% | $86 / Sq Ft |
| 02/16/2013 02/16/13 | Pending | -- | -- | -- |
| 01/20/2013 01/20/13 | For Sale | $182,000 | -- | $87 / Sq Ft |
Tax History Compared to Growth
Tax History
| Year | Tax Paid | Tax Assessment Tax Assessment Total Assessment is a certain percentage of the fair market value that is determined by local assessors to be the total taxable value of land and additions on the property. | Land | Improvement |
|---|---|---|---|---|
| 2024 | $3,594 | $243,104 | -- | -- |
| 2023 | $3,594 | $236,023 | $0 | $0 |
| 2022 | $3,506 | $229,149 | $0 | $0 |
| 2021 | $2,144 | $170,283 | $0 | $0 |
| 2020 | $2,494 | $167,932 | $0 | $0 |
| 2019 | $2,496 | $164,156 | $0 | $0 |
| 2018 | $1,866 | $161,095 | $0 | $0 |
| 2017 | $2,140 | $157,782 | $0 | $0 |
| 2016 | $2,071 | $154,537 | $0 | $0 |
| 2015 | $1,937 | $144,008 | $0 | $0 |
| 2014 | -- | $142,865 | $0 | $0 |
Agents Affiliated with this Home
-
M
Seller's Agent in 2021
Mary Crouse
Preferred Property Associates,
-
N
Buyer's Agent in 2021
NON MEMBER
NON MEMBER
-
J
Seller Co-Listing Agent in 2015
John Crouse
Preferred Property Associates,
-
F
Seller's Agent in 2013
Frank DeFeo
Tropic Shores Realty LLC
Map
Source: Hernando County Association of REALTORS®
MLS Number: 2216370
APN: R32-223-18-3541-0000-0867
- 617 Glastonbury Ct
- 404 Bloomfield Dr
- 12060 Sapphire Dr
- 262 Hartford Ct
- 11693 Lavender Loop
- 12071 Wexford Blvd
- 312 Barrington Ct
- 12004 Valley Falls Loop
- 276 Rochester St
- 303 Rochester St
- 456 Diamond Dr
- 261 Rochester St
- 111 Rain Lily Ave
- 11741 Teapot Ct
- 81 Rain Lily Ave
- 11750 Teapot Ct
- 71 Rose Bud Ln
- 12270 Clarendon Ct
- 11404 Inman Ct
