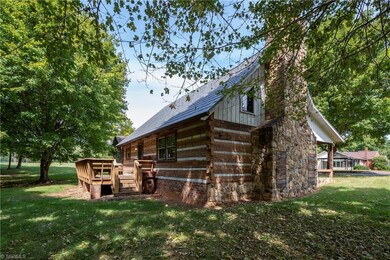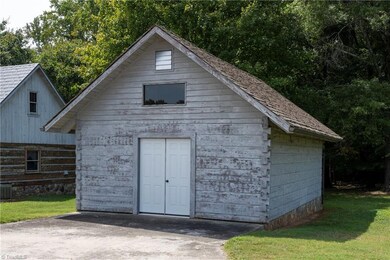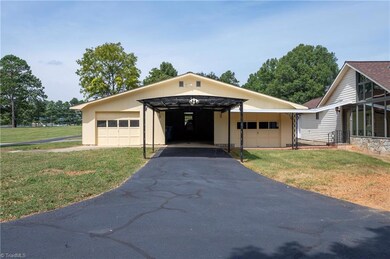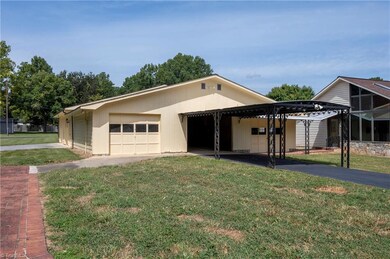
673 S Salisbury St Mocksville, NC 27028
Highlights
- 3.21 Acre Lot
- No HOA
- Circular Driveway
- Wood Flooring
- Second Washer
- Porch
About This Home
As of June 2025This Mocksville gem is refreshed and ready to welcome you in--blending comfort, function, and a sense of community. Enjoy easy access to nearby parks—just a leisurely walk or bike ride away—where you can get in a game of tennis or pickleball, explore nature trails, and breathe the fresh outdoors. The fabulous sunroom creates opportunities for relaxing mornings and lively summer evenings as an ideal space for entertaining, dining, or simply unwinding with a view. Whether you're hosting gatherings or seeking peaceful country charm, this one-of-a-kind-home offers the perfect balance of cozy comfort and practical living. Original hardwood floors, a beautiful masonry fireplace, and more than five attached garage/carport parking spaces—are all perfect for car enthusiasts, hobbyists, or extra storage. A proposed survey is available showing 1.54 acres including the Log Cabin, Woodshed, and Brick Rancher. This property offering is suited for those who value space, charm, and an active lifestyle
Last Agent to Sell the Property
Hillsdale Real Estate Group License #179793 Listed on: 04/17/2025
Home Details
Home Type
- Single Family
Est. Annual Taxes
- $4,749
Year Built
- Built in 1942
Lot Details
- 3.21 Acre Lot
- Level Lot
Parking
- 5 Car Attached Garage
- Attached Carport
- Circular Driveway
Home Design
- Brick Exterior Construction
- Vinyl Siding
Interior Spaces
- 3,061 Sq Ft Home
- Property has 1 Level
- Ceiling Fan
- Living Room with Fireplace
- Permanent Attic Stairs
- Unfinished Basement
Kitchen
- Dishwasher
- Disposal
Flooring
- Wood
- Carpet
- Tile
- Vinyl
Bedrooms and Bathrooms
- 5 Bedrooms
- Separate Shower
Laundry
- Second Washer
- Dryer Hookup
- Second Dryer Hookup
- Second Washer Hookup
Outdoor Features
- Veranda
- Outdoor Storage
- Porch
Schools
- South Davie Middle School
- Davie County High School
Utilities
- Central Air
- Heat Pump System
- Electric Water Heater
Additional Features
- Grab Bar In Bathroom
- 1,261 SF Accessory Dwelling Unit
Community Details
- No Home Owners Association
Listing and Financial Details
- Legal Lot and Block 09 / E
- Assessor Parcel Number J4050E0009
- 1% Total Tax Rate
Ownership History
Purchase Details
Home Financials for this Owner
Home Financials are based on the most recent Mortgage that was taken out on this home.Purchase Details
Similar Homes in Mocksville, NC
Home Values in the Area
Average Home Value in this Area
Purchase History
| Date | Type | Sale Price | Title Company |
|---|---|---|---|
| Warranty Deed | $555,000 | None Listed On Document | |
| Warranty Deed | -- | -- |
Mortgage History
| Date | Status | Loan Amount | Loan Type |
|---|---|---|---|
| Previous Owner | $256,907 | VA |
Property History
| Date | Event | Price | Change | Sq Ft Price |
|---|---|---|---|---|
| 07/10/2025 07/10/25 | Rented | $2,200 | 0.0% | -- |
| 06/04/2025 06/04/25 | For Rent | $2,200 | 0.0% | -- |
| 06/02/2025 06/02/25 | Sold | $550,000 | +15.8% | $180 / Sq Ft |
| 05/09/2025 05/09/25 | Pending | -- | -- | -- |
| 04/17/2025 04/17/25 | For Sale | $475,000 | 0.0% | $155 / Sq Ft |
| 07/29/2024 07/29/24 | Rented | $1,900 | 0.0% | -- |
| 07/02/2024 07/02/24 | Price Changed | $1,900 | -5.0% | $1 / Sq Ft |
| 05/30/2024 05/30/24 | For Rent | $2,000 | +66.7% | -- |
| 03/23/2020 03/23/20 | Rented | $1,200 | -- | -- |
Tax History Compared to Growth
Tax History
| Year | Tax Paid | Tax Assessment Tax Assessment Total Assessment is a certain percentage of the fair market value that is determined by local assessors to be the total taxable value of land and additions on the property. | Land | Improvement |
|---|---|---|---|---|
| 2024 | $4,749 | $446,750 | $105,000 | $341,750 |
| 2023 | $4,749 | $446,750 | $105,000 | $341,750 |
| 2022 | $4,749 | $446,750 | $105,000 | $341,750 |
| 2021 | $4,749 | $446,750 | $105,000 | $341,750 |
| 2020 | $4,661 | $436,440 | $105,000 | $331,440 |
| 2019 | $4,661 | $436,440 | $105,000 | $331,440 |
| 2018 | $4,661 | $436,440 | $105,000 | $331,440 |
| 2017 | $4,618 | $436,440 | $0 | $0 |
| 2016 | $4,532 | $428,310 | $0 | $0 |
| 2015 | $4,532 | $428,310 | $0 | $0 |
| 2014 | $4,069 | $428,310 | $0 | $0 |
| 2013 | -- | $428,310 | $0 | $0 |
Agents Affiliated with this Home
-
Renee Herring
R
Seller's Agent in 2025
Renee Herring
Reign Realty Group LLC
(704) 650-0663
1 in this area
33 Total Sales
-
Amanda Cranfill
A
Seller's Agent in 2025
Amanda Cranfill
Hillsdale Real Estate Group
(336) 462-3823
13 in this area
129 Total Sales
-
Ellen Grubb

Seller Co-Listing Agent in 2025
Ellen Grubb
Hillsdale Real Estate Group
(336) 940-7692
27 in this area
106 Total Sales
-
Susan Cohen
S
Seller's Agent in 2024
Susan Cohen
Howard Realty & Insurance, Inc
(336) 751-8560
Map
Source: Triad MLS
MLS Number: 1177751
APN: J4-050-E0-009
- 2-7 Council St
- 136 Council St
- 792 S Main St
- 210 Birchwood Ln
- 139 Charleston Meadow Loop
- 115 New Hampshire Ct Unit 35
- 115 New Hampshire Ct
- 131 E Lexington Rd
- LOT 4 Georgia Ct
- LOT 66 N Carolina Cir
- LOT 13 N Carolina Cir
- LOT 62 N Carolina Cir
- 0 Williams St
- 1 lot E Depot St
- 392 Avon St
- 214 Neely St
- 351 Honeysuckle St
- 408 Pine St
- 1276 Jericho Church Rd
- 261 Raymond St






