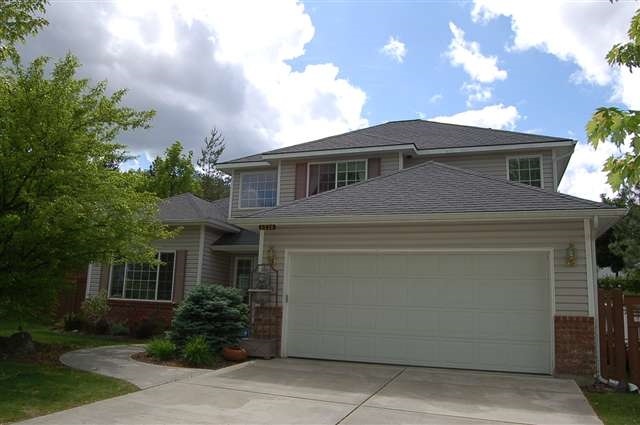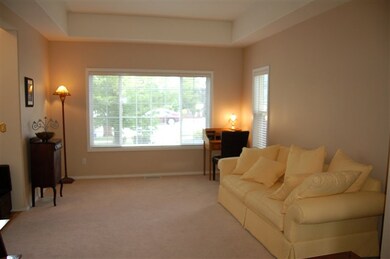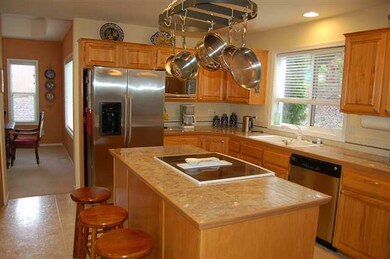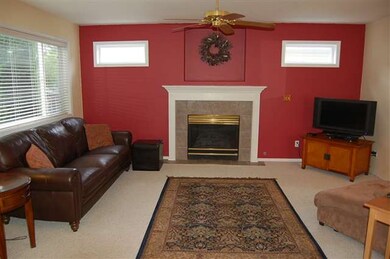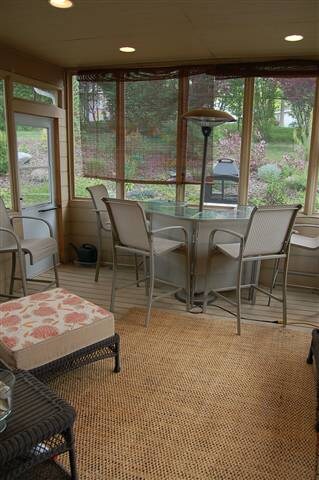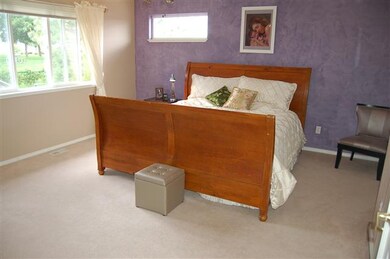
6730 S Moran View St Spokane, WA 99224
Latah Valley NeighborhoodHighlights
- Contemporary Architecture
- Separate Formal Living Room
- Great Room
- Sacajawea Middle School Rated A-
- Corner Lot
- Formal Dining Room
About This Home
As of December 2013Light and bright Eagle Ridge home sits on a corner lot and features stunning two-story entryway, formal living and dining rooms with tray ceilings, great room with lovely island kitchen with stainless applcs & marble counters, informal dining area & family room with gas frplc. There is also a slider off the great room to a unique screened-in porch for incredible outdoor entertaining! Lovely master suite has a full bath and walk-in closet. Lower level has family room, bedroom and nice bath. Don't miss it!
Last Agent to Sell the Property
EXIT Real Estate Professionals License #2098 Listed on: 11/04/2013

Last Buyer's Agent
EXIT Real Estate Professionals License #2098 Listed on: 11/04/2013

Home Details
Home Type
- Single Family
Est. Annual Taxes
- $3,326
Year Built
- Built in 1996
Lot Details
- 7,700 Sq Ft Lot
- Back Yard Fenced
- Corner Lot
- Sprinkler System
- Hillside Location
HOA Fees
- $35 Monthly HOA Fees
Home Design
- Contemporary Architecture
- Brick Exterior Construction
- Composition Roof
- Vinyl Siding
Interior Spaces
- 3,160 Sq Ft Home
- 2-Story Property
- Gas Fireplace
- Great Room
- Family Room Off Kitchen
- Family Room with entrance to outdoor space
- Separate Formal Living Room
- Formal Dining Room
- Home Security System
Kitchen
- Eat-In Kitchen
- Built-In Range
- Microwave
- Dishwasher
- Kitchen Island
- Disposal
Bedrooms and Bathrooms
- Primary bedroom located on second floor
- Walk-In Closet
- Primary Bathroom is a Full Bathroom
- 4 Bathrooms
- Dual Vanity Sinks in Primary Bathroom
- Garden Bath
Laundry
- Dryer
- Washer
Partially Finished Basement
- Recreation or Family Area in Basement
- Basement with some natural light
Parking
- 2 Car Attached Garage
- Garage Door Opener
Schools
- Mullan Hill Elementary School
- Sacajaweah Middle School
- Lewis & Clark High School
Utilities
- Forced Air Heating and Cooling System
- Heating System Uses Gas
- Gas Water Heater
- Cable TV Available
Listing and Financial Details
- Assessor Parcel Number 34071.0510
Community Details
Overview
- Association fees include accounting, comm elem maint
- Eagle Ridge Subdivision
Amenities
- Building Patio
- Community Deck or Porch
Ownership History
Purchase Details
Home Financials for this Owner
Home Financials are based on the most recent Mortgage that was taken out on this home.Purchase Details
Home Financials for this Owner
Home Financials are based on the most recent Mortgage that was taken out on this home.Purchase Details
Purchase Details
Purchase Details
Purchase Details
Home Financials for this Owner
Home Financials are based on the most recent Mortgage that was taken out on this home.Similar Homes in Spokane, WA
Home Values in the Area
Average Home Value in this Area
Purchase History
| Date | Type | Sale Price | Title Company |
|---|---|---|---|
| Warranty Deed | $240,280 | Spokane County Title Co | |
| Warranty Deed | $242,000 | Spokane County Title Co | |
| Warranty Deed | $219,900 | Pacific Nw Title | |
| Bargain Sale Deed | $202,000 | Pacific Nw Title | |
| Warranty Deed | $202,000 | Pacific Nw Title | |
| Warranty Deed | $180,000 | Pacific Nw Title |
Mortgage History
| Date | Status | Loan Amount | Loan Type |
|---|---|---|---|
| Open | $207,020 | New Conventional | |
| Closed | $228,000 | New Conventional | |
| Previous Owner | $180,600 | Unknown | |
| Previous Owner | $178,572 | Unknown | |
| Previous Owner | $187,600 | Purchase Money Mortgage | |
| Previous Owner | $144,000 | No Value Available | |
| Closed | $22,500 | No Value Available |
Property History
| Date | Event | Price | Change | Sq Ft Price |
|---|---|---|---|---|
| 05/30/2025 05/30/25 | For Sale | $624,900 | +160.4% | $191 / Sq Ft |
| 12/03/2013 12/03/13 | Sold | $240,000 | 0.0% | $76 / Sq Ft |
| 11/04/2013 11/04/13 | Pending | -- | -- | -- |
| 11/04/2013 11/04/13 | For Sale | $240,000 | -- | $76 / Sq Ft |
Tax History Compared to Growth
Tax History
| Year | Tax Paid | Tax Assessment Tax Assessment Total Assessment is a certain percentage of the fair market value that is determined by local assessors to be the total taxable value of land and additions on the property. | Land | Improvement |
|---|---|---|---|---|
| 2024 | $5,859 | $591,000 | $115,000 | $476,000 |
| 2023 | $5,616 | $579,800 | $110,000 | $469,800 |
| 2022 | $5,169 | $574,800 | $105,000 | $469,800 |
| 2021 | $4,681 | $393,900 | $62,000 | $331,900 |
| 2020 | $4,607 | $373,500 | $60,000 | $313,500 |
| 2019 | $4,036 | $337,800 | $40,000 | $297,800 |
| 2018 | $4,281 | $307,900 | $40,000 | $267,900 |
| 2017 | $4,011 | $293,800 | $40,000 | $253,800 |
| 2016 | $3,923 | $281,100 | $40,000 | $241,100 |
| 2015 | $3,323 | $232,900 | $40,000 | $192,900 |
| 2014 | -- | $253,900 | $44,000 | $209,900 |
| 2013 | -- | $0 | $0 | $0 |
Agents Affiliated with this Home
-
Amy Khosravi

Seller's Agent in 2025
Amy Khosravi
CENTURY 21 Beutler & Associates
(509) 230-1194
3 in this area
91 Total Sales
-
Sabrina Jones-Schroeder

Seller's Agent in 2013
Sabrina Jones-Schroeder
EXIT Real Estate Professionals
(800) 726-2124
2 in this area
154 Total Sales
Map
Source: Spokane Association of REALTORS®
MLS Number: 201326388
APN: 34071.0510
- 6730 S Moran View St
- 6709 S Moran View St
- 6702 S Meadow St
- 6964 S Boulder Ridge Dr
- 7110 S Moran View St
- 7218 S Moran View St
- 7150 S Boulder Ridge Dr
- 7164 S Boulder Ridge Dr
- 548 W Raptor Peak Dr
- 7199 S Boulder Ridge Dr
- 7188 S Boulder Ridge Dr
- 6404 S Latah Hills Ct
- 7205 S Boulder Ridge Dr
- 7196 S Boulder Ridge Dr
- 584 W Raptor Peak Dr
- 7203 S Tangle Heights Dr
- 7210 S Boulder Ridge Dr
- 702 W Basalt Ridge Dr
- 6905 S Woodhaven Dr
- 5920 S Summerwood St
