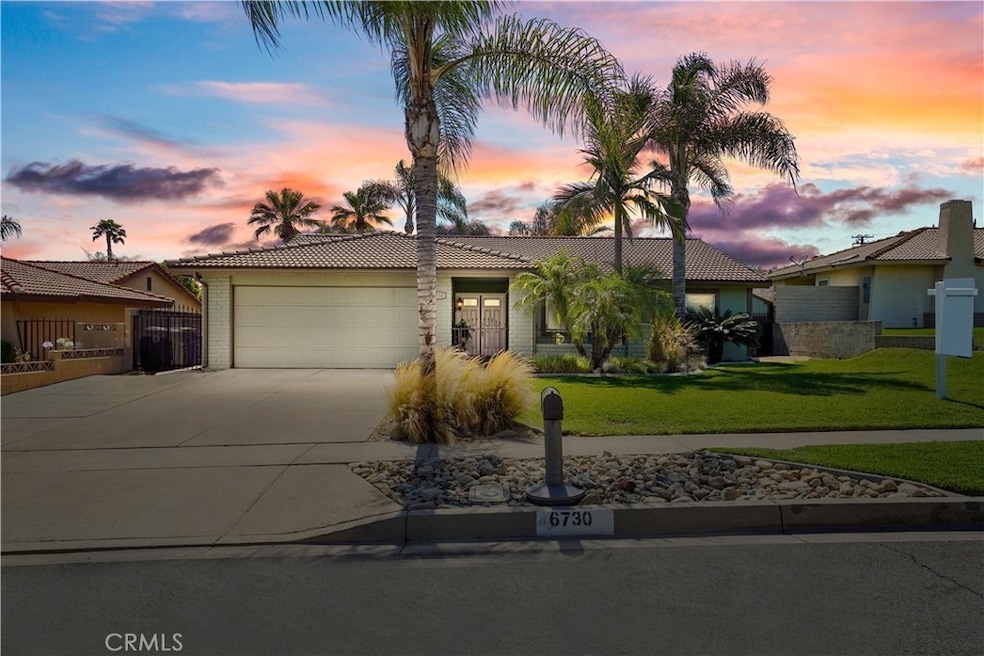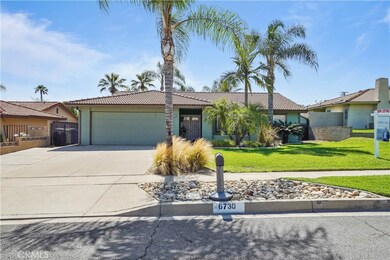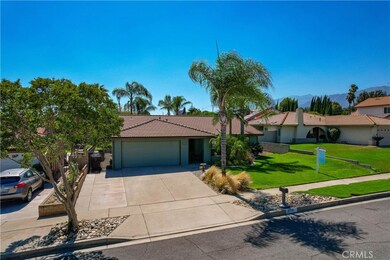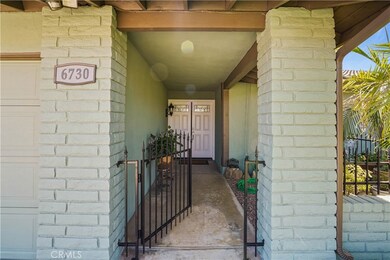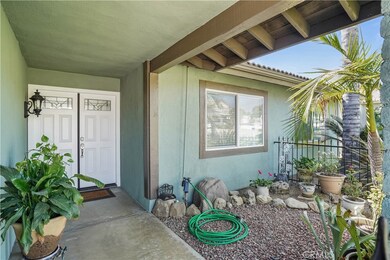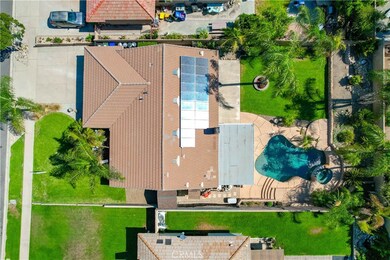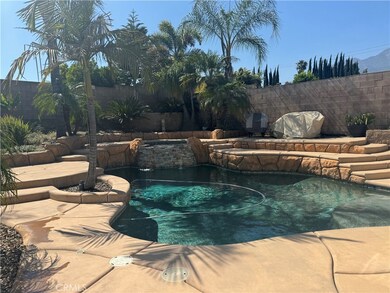
6730 Topaz St Rancho Cucamonga, CA 91701
Highlights
- Pebble Pool Finish
- City Lights View
- Quartz Countertops
- Alta Loma Junior High Rated A-
- Open Floorplan
- No HOA
About This Home
As of July 2024Welcome to your dream home! Nestled in the heart of Alta Loma, this beautifully remodeled residence is an entertainer's paradise, offering the perfect blend of luxury, comfort, and style.This home has been meticulously remodeled inside, featuring modern finishes and high-quality materials throughout. The open floor plan is perfect for family living and entertaining. All new paint inside and out, all new construction doors and windows enhance the home's fresh and contemporary look.Enjoy cooking in the state-of-the-art kitchen, fully remodeled with stainless steel appliances, quartz countertops, and ample cabinet space. The kitchen has been doubled in size from its original layout, providing plenty of room for culinary creativity. The dining room features a wainscoting accent wall and a custom wood bar counter, adding a touch of elegance and charm. Retreat to the master bedroom with an en-suite bathroom, full wall closet, and serene views of the backyard. Both bathrooms have been completely remodeled with new tub, shower, toilets, cabinetry, and custom tile, providing a spa-like experience at home. Step outside to a large backyard that is an entertainer's delight. It features a sparkling pool and spa, an expansive grassy area, and plenty of space for outdoor dining and relaxation. The recently replaced pool heater and pump ensure the pool is always ready for a swim. The large game room is perfect for family fun and entertaining guests, providing plenty of space for all your activities. This home comes equipped with solar panels, helping you save on energy costs while being environmentally friendly. The recently replaced FAU motor, AC compressor motor, and fan ensure that the home is comfortable and energy-efficient. Located in the desirable Alta Loma neighborhood, you’ll enjoy the convenience of nearby schools, shopping, dining, and entertainment options like the Colony Shopping Center. With easy access to the 210 freeway, commuting is a breeze. Don’t miss the opportunity to own this extraordinary home. Schedule a showing today and experience the beauty and elegance of this Alta Loma gem for yourself!
Last Agent to Sell the Property
Premiere Choice R E Inc Brokerage Phone: 909-732-6414 License #02000589 Listed on: 06/26/2024
Home Details
Home Type
- Single Family
Est. Annual Taxes
- $2,897
Year Built
- Built in 1976 | Remodeled
Lot Details
- 8,910 Sq Ft Lot
- Block Wall Fence
- Front and Back Yard Sprinklers
- Density is up to 1 Unit/Acre
Parking
- 2 Car Direct Access Garage
- Parking Available
- Driveway
- Off-Street Parking
Property Views
- City Lights
- Mountain
- Neighborhood
Home Design
- Turnkey
Interior Spaces
- 1,590 Sq Ft Home
- 1-Story Property
- Open Floorplan
- Beamed Ceilings
- Ceiling Fan
- Recessed Lighting
- ENERGY STAR Qualified Windows
- Blinds
- Double Door Entry
- Living Room with Fireplace
- Den
- Game Room
Kitchen
- Gas Oven
- Gas Cooktop
- Microwave
- Dishwasher
- Quartz Countertops
- Disposal
Flooring
- Carpet
- Laminate
- Tile
Bedrooms and Bathrooms
- 3 Bedrooms | 1 Main Level Bedroom
- 2 Full Bathrooms
- Bathtub with Shower
- Walk-in Shower
- Exhaust Fan In Bathroom
Laundry
- Laundry Room
- Laundry in Garage
Eco-Friendly Details
- Energy-Efficient Appliances
- Energy-Efficient Doors
Pool
- Pebble Pool Finish
- In Ground Pool
- In Ground Spa
- Waterfall Pool Feature
Outdoor Features
- Covered patio or porch
- Exterior Lighting
Utilities
- Central Heating and Cooling System
- High-Efficiency Water Heater
- Phone Available
- Cable TV Available
Community Details
- No Home Owners Association
Listing and Financial Details
- Tax Lot 42
- Tax Tract Number 9038
- Assessor Parcel Number 0202442030000
- $284 per year additional tax assessments
Ownership History
Purchase Details
Home Financials for this Owner
Home Financials are based on the most recent Mortgage that was taken out on this home.Purchase Details
Purchase Details
Home Financials for this Owner
Home Financials are based on the most recent Mortgage that was taken out on this home.Similar Homes in the area
Home Values in the Area
Average Home Value in this Area
Purchase History
| Date | Type | Sale Price | Title Company |
|---|---|---|---|
| Grant Deed | $870,000 | None Listed On Document | |
| Quit Claim Deed | -- | None Listed On Document | |
| Individual Deed | $160,000 | First American Title Ins Co |
Mortgage History
| Date | Status | Loan Amount | Loan Type |
|---|---|---|---|
| Open | $766,000 | New Conventional | |
| Previous Owner | $380,000 | New Conventional | |
| Previous Owner | $207,000 | New Conventional | |
| Previous Owner | $168,000 | Credit Line Revolving | |
| Previous Owner | $227,900 | New Conventional | |
| Previous Owner | $154,736 | New Conventional | |
| Previous Owner | $100,000 | Credit Line Revolving | |
| Previous Owner | $20,000 | Unknown | |
| Previous Owner | $177,000 | Unknown | |
| Previous Owner | $171,200 | Unknown | |
| Previous Owner | $151,900 | No Value Available |
Property History
| Date | Event | Price | Change | Sq Ft Price |
|---|---|---|---|---|
| 07/19/2024 07/19/24 | Sold | $870,000 | 0.0% | $547 / Sq Ft |
| 07/05/2024 07/05/24 | Price Changed | $869,999 | 0.0% | $547 / Sq Ft |
| 07/05/2024 07/05/24 | For Sale | $869,999 | 0.0% | $547 / Sq Ft |
| 07/03/2024 07/03/24 | Pending | -- | -- | -- |
| 06/30/2024 06/30/24 | Off Market | $870,000 | -- | -- |
| 06/26/2024 06/26/24 | For Sale | $819,999 | -- | $516 / Sq Ft |
Tax History Compared to Growth
Tax History
| Year | Tax Paid | Tax Assessment Tax Assessment Total Assessment is a certain percentage of the fair market value that is determined by local assessors to be the total taxable value of land and additions on the property. | Land | Improvement |
|---|---|---|---|---|
| 2024 | $2,897 | $266,866 | $84,534 | $182,332 |
| 2023 | $2,830 | $261,633 | $82,876 | $178,757 |
| 2022 | $2,822 | $256,503 | $81,251 | $175,252 |
| 2021 | $2,819 | $251,474 | $79,658 | $171,816 |
| 2020 | $147 | $248,895 | $78,841 | $170,054 |
| 2019 | $2,732 | $244,015 | $77,295 | $166,720 |
| 2018 | $2,670 | $239,230 | $75,779 | $163,451 |
| 2017 | $2,547 | $234,539 | $74,293 | $160,246 |
| 2016 | $2,477 | $229,940 | $72,836 | $157,104 |
| 2015 | $2,461 | $226,486 | $71,742 | $154,744 |
| 2014 | $2,390 | $222,050 | $70,337 | $151,713 |
Agents Affiliated with this Home
-
Greg Johnson
G
Seller's Agent in 2024
Greg Johnson
Premiere Choice R E Inc
(909) 732-6414
1 in this area
9 Total Sales
-
Chris Dickey

Buyer's Agent in 2024
Chris Dickey
Coldwell Banker Realty
(626) 445-5500
3 in this area
21 Total Sales
Map
Source: California Regional Multiple Listing Service (CRMLS)
MLS Number: OC24119488
APN: 0202-442-03
- 8631 Holly St
- 6880 Topaz St
- 8772 Mignonette St
- 8776 Holly St
- 8371 Hawthorne St
- 1661 Danbrook Place
- 8535 La Vine St
- 8784 Lurline St
- 8672 La Grande St
- 8990 19th St Unit 307
- 8990 19th St Unit 223
- 8990 19th St Unit 268
- 8990 19th St Unit 383
- 8990 19th St Unit 376
- 8990 19th St Unit 240
- 8990 19th St Unit 360
- 8990 19th St Unit 433
- 8990 19th St Unit 262
- 8990 19th St Unit 381
- 6361 Cameo St
