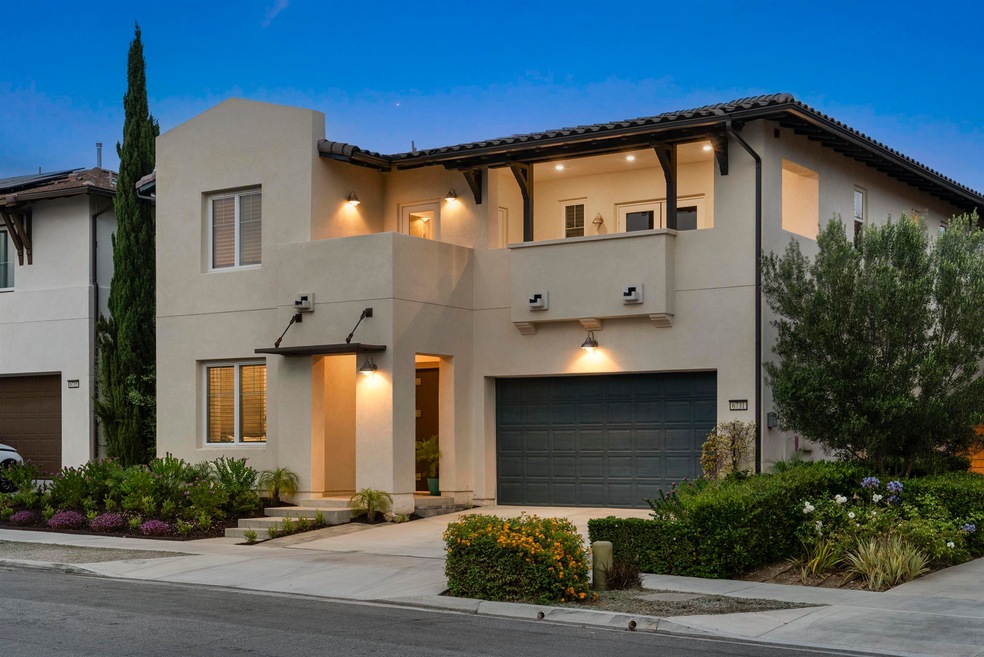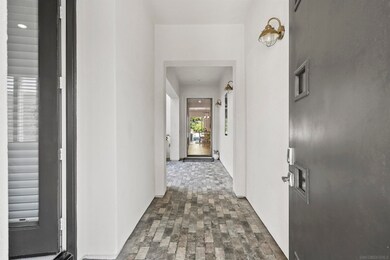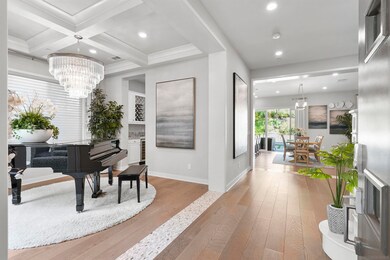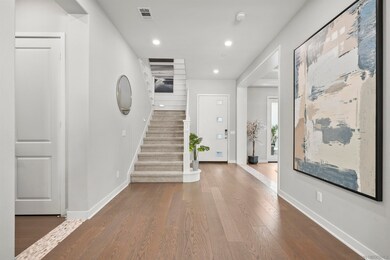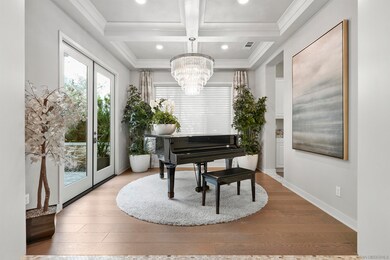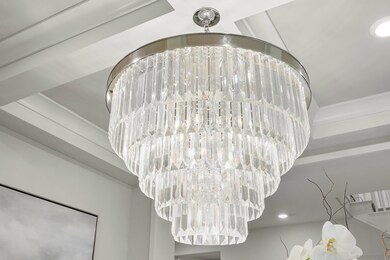
6731 Kenmar Way San Diego, CA 92130
Carmel Valley NeighborhoodHighlights
- Solar Power System
- Open Floorplan
- Wood Flooring
- Pacific Trails Middle Rated A+
- Outdoor Fireplace
- Main Floor Bedroom
About This Home
As of August 2024Exquisite Sterling Plan 1 FORMER MODEL HOME with detached Casita, Owned solar, a backyard oasis, and TOO MANY UPGRADES TO LIST! Custom shiplap, wainscoting, and tiled statement walls throughout. Oak wood flooring, mosaic tile inlays, upgraded Berber carpet. Silhouette shades, custom curtain paneling, wood shutters, modern ceiling fans & chandeliers. Ensuite bathrooms in every room. Gourmet kitchen with granite counters, marble tile honeycomb backsplash, large farmhouse apron sink, upgraded stainless... steel appliances, glass globe pendants, butler passthrough with wine fridge, wine rack & walk in pantry. Panoramic sliders at the kitchen and primary bedroom lead to a serene backyard and large deck off the primary. Generous primary bedroom and bathroom with free standing tub, dual rain shower heads, and a dual entrance walk in closet with. Generous linen cabinetry upstairs, soft close drawers throughout, 3 car garage with separate cool storage space and epoxy flooring, keyless locks at Casita, garage, and front doors...the list goes on and on. You won't want to leave this backyard with a California room with fireplace and television, a raised outdoor kitchen, versatile turf areas, and an array of greenery for privacy and ambience. Walkable to Pacific Sky Elementary School and the Solterra Swim Club. Zoned for Pacific Trails Middle School, Torrey Pines or Canyon Crest High School. Prime San Diego location, just minutes to Del Mar Beach and all that North County San Diego has to offer. Hurry - this one is a true gem!
Home Details
Home Type
- Single Family
Est. Annual Taxes
- $23,235
Year Built
- Built in 2017
Lot Details
- 7,409 Sq Ft Lot
- Partially Fenced Property
- Wood Fence
- Level Lot
HOA Fees
- $197 Monthly HOA Fees
Parking
- 3 Car Attached Garage
- Front Facing Garage
- Garage Door Opener
- Driveway
- On-Street Parking
Home Design
- Turnkey
- Concrete Roof
- Stucco Exterior
Interior Spaces
- 3,789 Sq Ft Home
- 2-Story Property
- Open Floorplan
- Crown Molding
- Wainscoting
- High Ceiling
- Ceiling Fan
- Recessed Lighting
- 1 Fireplace
- Entryway
- Great Room
- Family Room Off Kitchen
- Living Room
- Formal Dining Room
- Loft
Kitchen
- Breakfast Area or Nook
- Walk-In Pantry
- Double Convection Oven
- Six Burner Stove
- Gas Cooktop
- Microwave
- Dishwasher
- ENERGY STAR Qualified Appliances
- Kitchen Island
- Granite Countertops
- Disposal
Flooring
- Wood
- Carpet
- Tile
Bedrooms and Bathrooms
- 5 Bedrooms
- Main Floor Bedroom
- Walk-In Closet
- Bathtub with Shower
- Shower Only
Laundry
- Laundry Room
- Gas And Electric Dryer Hookup
Home Security
- Carbon Monoxide Detectors
- Fire and Smoke Detector
- Fire Sprinkler System
Eco-Friendly Details
- Solar Power System
- Drip Irrigation
Outdoor Features
- Balcony
- Enclosed patio or porch
- Outdoor Fireplace
Schools
- Del Mar Union School District Elementary School
- San Dieguito High School District Middle School
- San Dieguito High School District
Utilities
- Zoned Heating and Cooling
- Separate Water Meter
- Water Filtration System
- Tankless Water Heater
Listing and Financial Details
- Assessor Parcel Number 305-263-70-00
- $3,162 annual special tax assessment
Community Details
Overview
- Association fees include common area maintenance
- Phr East Association
- Sterling Community
Recreation
- Community Playground
- Community Pool
- Community Spa
Ownership History
Purchase Details
Home Financials for this Owner
Home Financials are based on the most recent Mortgage that was taken out on this home.Purchase Details
Purchase Details
Purchase Details
Purchase Details
Purchase Details
Similar Homes in San Diego, CA
Home Values in the Area
Average Home Value in this Area
Purchase History
| Date | Type | Sale Price | Title Company |
|---|---|---|---|
| Grant Deed | $3,108,000 | Fidelity National Title | |
| Grant Deed | -- | None Listed On Document | |
| Gift Deed | -- | None Listed On Document | |
| Interfamily Deed Transfer | -- | None Available | |
| Interfamily Deed Transfer | -- | Fidelity National Title Co | |
| Grant Deed | $1,683,500 | North American Title Company | |
| Grant Deed | $32,915,000 | Chicago Title Co |
Mortgage History
| Date | Status | Loan Amount | Loan Type |
|---|---|---|---|
| Open | $2,020,200 | New Conventional | |
| Closed | $2,108,000 | New Conventional | |
| Closed | $0 | Seller Take Back |
Property History
| Date | Event | Price | Change | Sq Ft Price |
|---|---|---|---|---|
| 08/30/2024 08/30/24 | Sold | $3,108,000 | -1.3% | $820 / Sq Ft |
| 07/19/2024 07/19/24 | Pending | -- | -- | -- |
| 07/11/2024 07/11/24 | For Sale | $3,150,000 | -- | $831 / Sq Ft |
Tax History Compared to Growth
Tax History
| Year | Tax Paid | Tax Assessment Tax Assessment Total Assessment is a certain percentage of the fair market value that is determined by local assessors to be the total taxable value of land and additions on the property. | Land | Improvement |
|---|---|---|---|---|
| 2024 | $23,235 | $1,877,801 | $780,861 | $1,096,940 |
| 2023 | $22,791 | $1,840,982 | $765,550 | $1,075,432 |
| 2022 | $22,473 | $1,804,886 | $750,540 | $1,054,346 |
| 2021 | $21,757 | $1,769,497 | $735,824 | $1,033,673 |
| 2020 | $21,918 | $1,751,354 | $728,280 | $1,023,074 |
| 2019 | $21,548 | $1,717,014 | $714,000 | $1,003,014 |
| 2018 | $20,808 | $1,683,348 | $700,000 | $983,348 |
| 2017 | $10,132 | $658,299 | $658,299 | $0 |
| 2016 | $1,109 | $16,076 | $16,076 | $0 |
Agents Affiliated with this Home
-
Michelle Kolker

Seller's Agent in 2024
Michelle Kolker
Compass
(619) 838-0208
4 in this area
72 Total Sales
-
Heather Wendlandt

Seller Co-Listing Agent in 2024
Heather Wendlandt
Compass
(619) 309-9274
4 in this area
76 Total Sales
-
Tina Wu

Buyer's Agent in 2024
Tina Wu
Real Broker
(760) 473-8649
2 in this area
74 Total Sales
Map
Source: San Diego MLS
MLS Number: 240015939
APN: 305-263-70
- 6711 Kenmar Way
- 6767 Solterra Vista Pkwy
- 6784 Kenmar Way
- 13560 Tierra Vista Cir
- 13606 Cantare Trail
- 7066 Via Agave
- 13403 Hudson Ln
- 7132 Torrey Mesa Ct
- 6445 Fischer Way
- 13348 Camelia Way
- 13462 Peach Tree Way
- 13563 Chamise Vista Ln
- 13233 Petunia Way
- 13224 Corte Stellina
- 13165 Caminito Mendiola
- 13480 Lopelia Meadows Place Unit 104
- 13944 Kerry Ln
- 13016 La Porta Point Unit 141
- 13325 Via Costanza Unit 2
- 7770 Via Belfiore Unit 5
