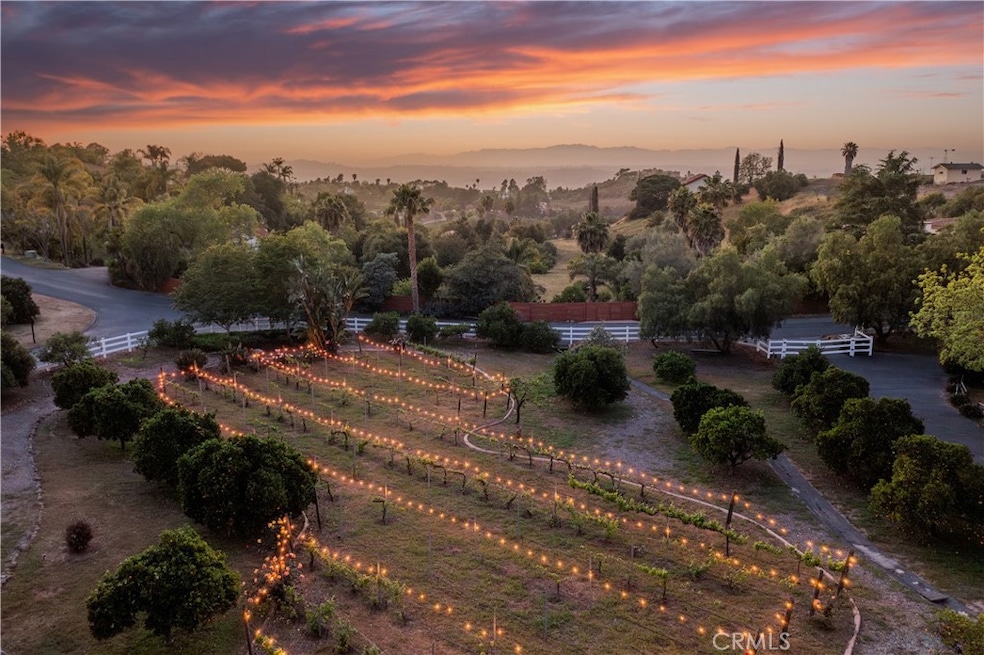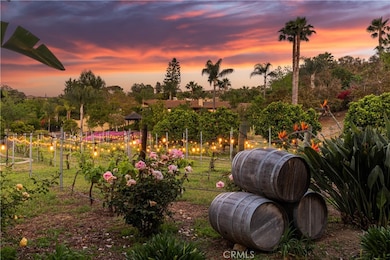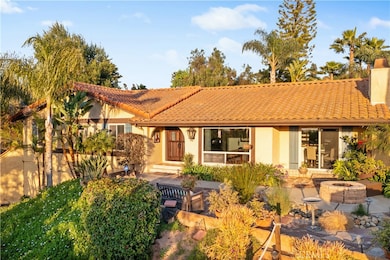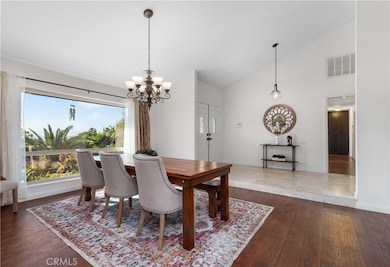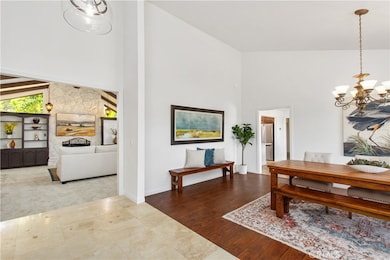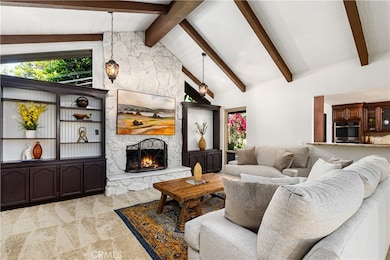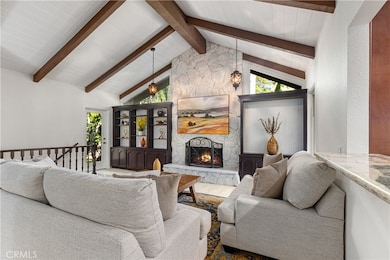6731 Via de la Reina Bonsall, CA 92003
Estimated payment $10,020/month
Highlights
- Above Ground Spa
- Gated Parking
- Open Floorplan
- RV Access or Parking
- 2.54 Acre Lot
- Vineyard View
About This Home
Price Improvement!! Welcome to 6731 Via De La Reina, an extraordinary SINGLE STORY estate nestled in the prestigious Hialeah Estates—an exclusive equestrian friendly community where refined living meets the timeless charm of country serenity. This custom-built home harmoniously blends upscale rural living with sweeping views, offering a lifestyle of unparalleled tranquility and natural beauty.
Spanning 4,140 square feet, this residence boasts 4 spacious bedrooms and 3 elegantly appointed bathrooms on the main floor. The gourmet kitchen is a chef's delight, featuring stainless steel appliances, a double oven, ample cabinetry, and generous countertop space perfect for meal prep and entertaining. The formal living room and cozy den offer plenty of space for relaxing and entertaining, featuring soaring ceilings, exposed beams, and an abundance of natural light that accentuates the home's exquisite craftsmanship. The home’s well-defined spaces make it an ideal fit for anyone seeking room to spread out or for Multi-Generational living. With separate wings offering privacy and flexibility, there’s plenty of room for in-laws, adult kids, a caregiver, or long-term guests. Everyone can enjoy their own space while staying under one roof. The fully finished basement is accessible from the living room and includes a bedroom/office, living room, dining area, full bathroom, laundry, and plenty of space for a future kitchen (This would make a perfect Junior ADU, buyer to verify possibility with the county) Set on meticulously landscaped grounds, the property features a family orchard with producing avocado, peach, fig, lemon, orange, lime, pomegranate, and mango trees. The 110-vine family vineyard adds to the estate's charm and is equipped with a drip irrigation system. A high producing WELL, installed in 2023, ensures sustainable water supply for the property.
Additional amenities include PAID SOLAR, HORSE FRIENDLY property, finished basement with its own separate entrance and driveway, RV parking with a 30-amp plug, and a high producing WELL. This residence offers a rare opportunity to own a piece of paradise in one of Bonsall's most coveted communities
Listing Agent
Reliable Realty Inc. Brokerage Phone: 760-917-1510 License #01393940 Listed on: 05/09/2025
Home Details
Home Type
- Single Family
Est. Annual Taxes
- $9,602
Year Built
- Built in 1980
Lot Details
- 2.54 Acre Lot
- Cul-De-Sac
- Rural Setting
- Wrought Iron Fence
- Vinyl Fence
- Electric Fence
- Landscaped
- Sprinkler System
- Garden
- Density is 2-5 Units/Acre
- Property is zoned A70
HOA Fees
- $50 Monthly HOA Fees
Parking
- 3 Car Attached Garage
- Parking Available
- Side by Side Parking
- Garage Door Opener
- Driveway Level
- Gated Parking
- RV Access or Parking
Property Views
- Vineyard
- Mountain
- Hills
Home Design
- Spanish Architecture
- Entry on the 1st floor
- Turnkey
- Tile Roof
Interior Spaces
- 4,140 Sq Ft Home
- 1-Story Property
- Open Floorplan
- Wet Bar
- Beamed Ceilings
- Coffered Ceiling
- Cathedral Ceiling
- Recessed Lighting
- Wood Burning Fireplace
- Double Door Entry
- Sliding Doors
- Family Room with Fireplace
- Family Room Off Kitchen
- Living Room with Fireplace
- Dining Room
- Bonus Room
- Laundry Room
- Finished Basement
Kitchen
- Breakfast Area or Nook
- Open to Family Room
- Breakfast Bar
- Double Oven
- Electric Cooktop
- Microwave
- Dishwasher
- Granite Countertops
Flooring
- Carpet
- Stone
- Tile
Bedrooms and Bathrooms
- 5 Bedrooms | 4 Main Level Bedrooms
- Walk-In Closet
- Bathroom on Main Level
- 4 Full Bathrooms
- Dual Vanity Sinks in Primary Bathroom
- Hydromassage or Jetted Bathtub
- Bathtub with Shower
- Walk-in Shower
- Exhaust Fan In Bathroom
Outdoor Features
- Above Ground Spa
- Living Room Balcony
Utilities
- Forced Air Heating and Cooling System
- Well
- Gas Water Heater
- Conventional Septic
Community Details
- Hialeah Estates Association, Phone Number (760) 917-1510
- Hialeah Ranchos HOA
- Bonsall Subdivision
Listing and Financial Details
- Tax Lot 24
- Tax Tract Number 6822
- Assessor Parcel Number 1274001600
- $109 per year additional tax assessments
- Seller Considering Concessions
Map
Home Values in the Area
Average Home Value in this Area
Tax History
| Year | Tax Paid | Tax Assessment Tax Assessment Total Assessment is a certain percentage of the fair market value that is determined by local assessors to be the total taxable value of land and additions on the property. | Land | Improvement |
|---|---|---|---|---|
| 2025 | $9,602 | $934,041 | $376,737 | $557,304 |
| 2024 | $9,602 | $915,727 | $369,350 | $546,377 |
| 2023 | $9,078 | $867,772 | $347,108 | $520,664 |
| 2022 | $13,574 | $1,296,001 | $609,282 | $686,719 |
| 2021 | $8,847 | $834,077 | $333,630 | $500,447 |
| 2020 | $9,984 | $940,000 | $376,000 | $564,000 |
| 2019 | $5,966 | $562,988 | $225,195 | $337,793 |
| 2018 | $5,995 | $551,950 | $220,780 | $331,170 |
| 2017 | $571 | $541,128 | $216,451 | $324,677 |
| 2016 | $5,737 | $530,518 | $212,207 | $318,311 |
| 2015 | $5,634 | $522,550 | $209,020 | $313,530 |
| 2014 | $5,516 | $512,315 | $204,926 | $307,389 |
Property History
| Date | Event | Price | List to Sale | Price per Sq Ft | Prior Sale |
|---|---|---|---|---|---|
| 10/03/2025 10/03/25 | Price Changed | $1,739,900 | -3.3% | $420 / Sq Ft | |
| 08/08/2025 08/08/25 | Price Changed | $1,799,000 | -4.1% | $435 / Sq Ft | |
| 06/21/2025 06/21/25 | Price Changed | $1,875,000 | -3.8% | $453 / Sq Ft | |
| 05/09/2025 05/09/25 | For Sale | $1,950,000 | +107.4% | $471 / Sq Ft | |
| 08/28/2019 08/28/19 | Sold | $940,000 | -5.0% | $227 / Sq Ft | View Prior Sale |
| 07/18/2019 07/18/19 | Pending | -- | -- | -- | |
| 05/16/2019 05/16/19 | For Sale | $989,747 | -- | $239 / Sq Ft |
Purchase History
| Date | Type | Sale Price | Title Company |
|---|---|---|---|
| Interfamily Deed Transfer | -- | None Available | |
| Grant Deed | $940,000 | Ticor Title San Diego Branch | |
| Grant Deed | $500,000 | Chicago Title Company | |
| Interfamily Deed Transfer | -- | None Available | |
| Grant Deed | $815,000 | First American Title Co | |
| Deed | $330,000 | -- |
Mortgage History
| Date | Status | Loan Amount | Loan Type |
|---|---|---|---|
| Previous Owner | $570,500 | Unknown |
Source: California Regional Multiple Listing Service (CRMLS)
MLS Number: SW25104180
APN: 127-400-16
- 30343 Calle la Reina
- 6411 Via de la Reina
- 30663 Via Maria Elena
- 33 Calle de Las Piedras
- 30330 Via Maria Elena
- 30002 Via Maria Elena
- 3068 Southwind Ln
- 0 Afton Farms Ln
- 3015 Rue de Latour
- 2959 Place de Mouton
- 2975 Place de Mouton
- Residence Two Plan at Provence at The Havens
- Residence Two-X Plan at Provence at The Havens
- Residence Three Plan at Provence at The Havens
- Residence One Plan at Provence at The Havens
- 3578 Gopher Canyon Rd
- 30580 Luis Rey Heights Rd
- 31555 Cottontail Ln
- 29122 Laurel Valley Dr
- 0 Cristo Rey Unit SW25117703
- 29746 Nella Ln
- 7102 Via Mariposa Norte
- 30809 Chateau Haut Briant
- 31418 Calle de Talar
- 5704 Cam Del Cielo Unit 704
- 1824 Queens Way
- 1132 Cherry Tree Ln
- 950 Taylor St
- 1194 Madera Ln
- 911 Taylor St
- 3929 Paso Del Lagos Unit ID1292593P
- 9411 Vista Aleta
- 1360 Foothill Dr
- 2012 Troy Place
- 1107 Delpy View Point
- 1350 Calle Jules
- 3508 Tierra Linda Ln
- 800 E Bobier Dr
- 760 E Bobier Dr
- 1210 Calle Jules
