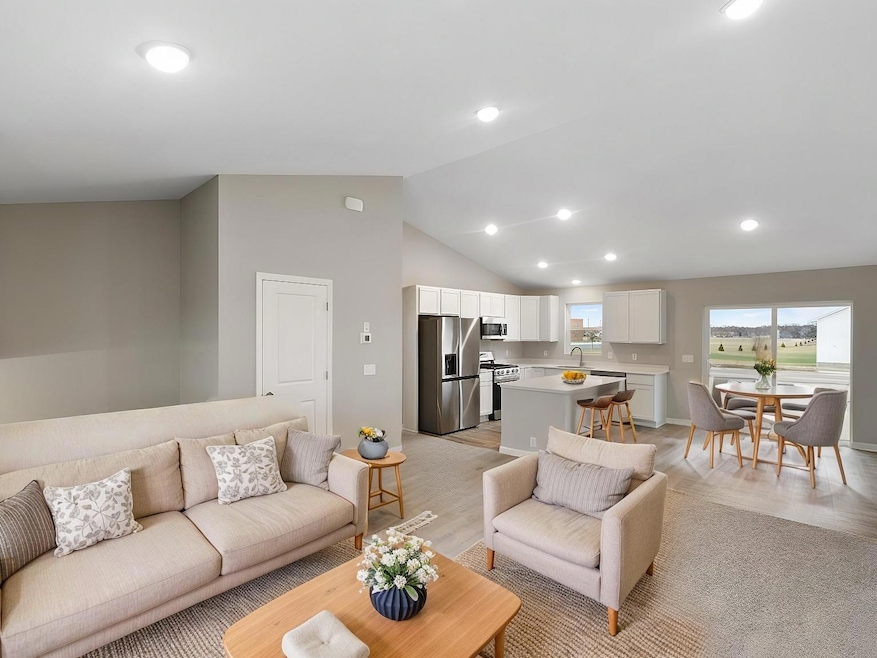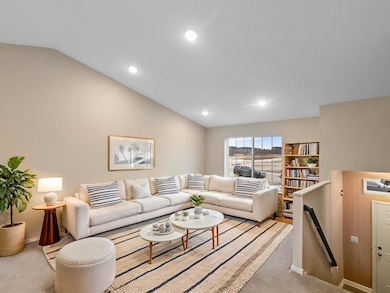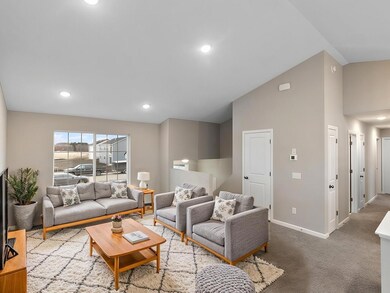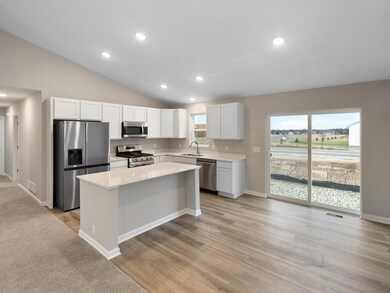
6732 376th St North Branch, MN 55056
Highlights
- New Construction
- Stainless Steel Appliances
- Living Room
- No HOA
- 3 Car Attached Garage
- Sod Farm
About This Home
As of May 2025Under Construction Split Level Single Family home with an estimated May completion! Inquire about Seller's contribution to closing costs using their preferred lender & title company. NO HOA! The Maple floor plan offers 1350fsf on the main level which includes an open concept living space w/ vaulted ceilings, 3 Bedrooms, and 2 Bathrooms! 0.32 Acre Walkout homesite includes sod and irrigation! 3 Car Garage! Unfinished Walkout Lower Level offers space for a future Family Room, 4th/5th Bedroom, and additional Bathroom. Private primary suite includes a walk in closet and private bathroom. The Kitchen includes quartz countertops, white cabinets, stainless steel appliances, pantry, and center island. No changes or modifications can be made to selections or plan. Photos and renderings may not depict actual plan, materials, & finishes may vary. All measurements are approximate.
Home Details
Home Type
- Single Family
Est. Annual Taxes
- $1,200
Year Built
- Built in 2025 | New Construction
Lot Details
- 0.32 Acre Lot
- Lot Dimensions are 100x150
Parking
- 3 Car Attached Garage
- Garage Door Opener
Home Design
- Bi-Level Home
- Pitched Roof
Interior Spaces
- 1,350 Sq Ft Home
- Living Room
- Unfinished Basement
- Walk-Out Basement
Kitchen
- Range
- Microwave
- Dishwasher
- Stainless Steel Appliances
- Disposal
Bedrooms and Bathrooms
- 3 Bedrooms
Farming
- Sod Farm
Utilities
- Forced Air Heating and Cooling System
- 150 Amp Service
Community Details
- No Home Owners Association
- Built by CENTRA HOMES LLC
Similar Homes in North Branch, MN
Home Values in the Area
Average Home Value in this Area
Property History
| Date | Event | Price | Change | Sq Ft Price |
|---|---|---|---|---|
| 05/14/2025 05/14/25 | Sold | $359,900 | 0.0% | $267 / Sq Ft |
| 03/13/2025 03/13/25 | Pending | -- | -- | -- |
| 03/04/2025 03/04/25 | For Sale | $359,900 | -- | $267 / Sq Ft |
Tax History Compared to Growth
Agents Affiliated with this Home
-
Kristine Pierson

Seller's Agent in 2025
Kristine Pierson
Centra Homes, LLC
(763) 439-3115
6 in this area
136 Total Sales
-
Katherine Onan

Buyer's Agent in 2025
Katherine Onan
Coldwell Banker Realty
(612) 242-7046
2 in this area
8 Total Sales
Map
Source: NorthstarMLS
MLS Number: 6679271
- 6698 376th St
- 6720 376th St
- 6722 Granby St
- 6718 Granby St
- 6714 Granby St
- 6735 378th St
- 6956 376th St
- 37563 Granite Ct
- 37570 Greenwich Ct
- 37583 Greenwich Ct
- 6966 376th St
- 6944 376th St
- 6586 381st St
- 38006 Harvester Ave
- 6454 Donny Brook Cir
- 6227 Albert Ln
- 6191 Albert Ln
- 38609 Branch Ave
- 374XX-S40 Hemingway Ave
- 374xx-N40 Hemingway Ave






